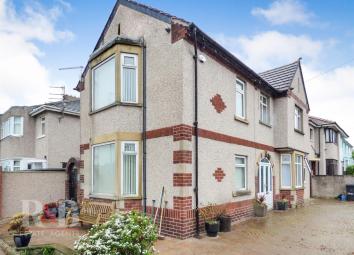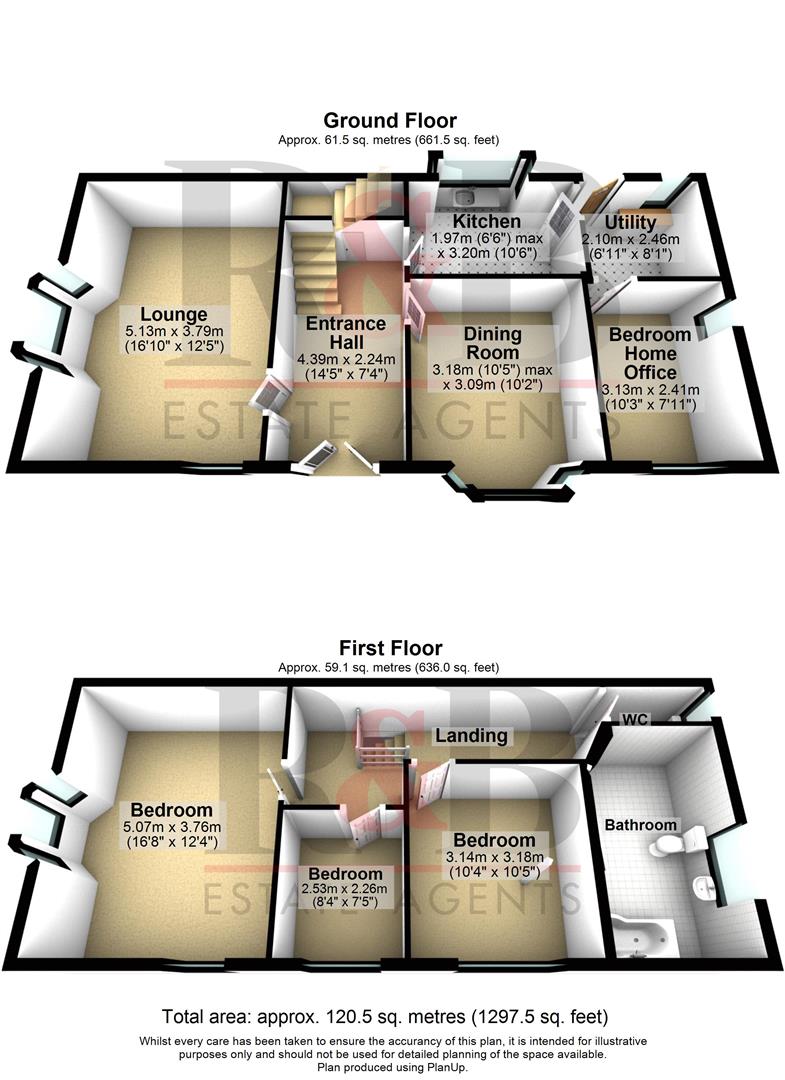Detached house for sale in Morecambe LA3, 4 Bedroom
Quick Summary
- Property Type:
- Detached house
- Status:
- For sale
- Price
- £ 265,000
- Beds:
- 4
- Baths:
- 1
- Recepts:
- 2
- County
- Lancashire
- Town
- Morecambe
- Outcode
- LA3
- Location
- Wesley Drive, Heysham, Morecambe LA3
- Marketed By:
- R & B Estate Agents
- Posted
- 2024-04-02
- LA3 Rating:
- More Info?
- Please contact R & B Estate Agents on 01524 937834 or Request Details
Property Description
Set on a corner plot within the ever popular area of Heysham, this superb property boasts generous accommodation, ideal for families, with forecourt parking/driveway and low maintenance gardens.
Upon entrance to this fantastic, four bedroom property you are welcomed into a large entrance hall with beautiful marble floor tiling. Off the entrance hall are two bay fronted reception rooms - a spacious lounge and an immaculate dining room. At the end of the hall is the stunning, modern fitted kitchen which incorporates a range of sleek grey gloss kitchen units.
Further rooms to the ground floor include a utility room and a bedroom/study. To the first floor, there are three bedrooms, a beautifully finished family bathroom and an additional WC. Additional benefits include gas central heating and double glazing throughout.
Externally, there are low maintenance, paved gardens with attractive flower beds/borders and double gated access to the front elevation, providing a forecourt parking area.
Positioned a short walk from Heysham Village, the property is in a great location, conveniently situated close to local amenities including shops, primary schools and bus routes. 'The Bay Gateway' has also greatly benefited the area as it now links Heysham and the M6 motorway, providing another accessible transport link.
Ground Floor
Lounge (5.13m x 3.79m (16'9" x 12'5"))
Generous sized lounge with feature coal effect, electric fire set in stone surround. UPVC bay window to side elevation and UPVC window to front elevation. Radiator, power and light.
Dining Room (3.18m x 3.09m (10'5" x 10'1"))
Immaculate dining room with UPVC bay window to front elevation. Radiator, power and light.
Kitchen (1.97m (max) x 3.20m (6'5" (max) x 10'5"))
Stylish, modern fitted kitchen incorporating a range of wall and base units in dark grey gloss with contrasting work surface. Inset sink and drainer unit. Integrated oven, hob and extractor hood. UPVC box window to rear elevation. Power and light.
Utility Room
Good size utility room with flyover work top and plumbing for washing machine. Wall mounted Worcester boiler. UPVC window and UPVC door to rear elevation. Radiator, power and light.
Bedroom Four/Study Room (3.13m x 2.41m (10'3" x 7'10"))
Ground floor bedroom or alternatively ideal for a home office/study. UPVC window to front elevation. Radiator, power and light.
First Floor
Bedroom One (5.07m x 3.76m (16'7" x 12'4"))
Large double bedroom benefitting from fitted wardrobes. UPVC bay window to side elevation and UPVC window to front elevation. Radiator, power and light.
Bedroom Two (3.14m x 3.18m (10'3" x 10'5"))
Spacious double bedroom with fitted dresser, drawer and cupboards. UPVC window to front elevation. Radiator, power and light.
Bedroom Three (2.53m x 2.26m (8'3" x 7'4"))
Good size single bedroom with UPVC window to front elevation. Radiator, power and light.
Bathroom
Beautifully finished three piece bathroom suite comprising p-shaped bath with wall mounted shower, low flush WC and wall mounted wash hand basin. Chrome towel radiator. UPVC obscured window to side elevation. Light point.
Wc
Additional WC. UPVC obscured window to side elevation. Light point.
External
Block paved forecourt parking with double gated access. Low maintenance, block paved garden areas surrounding the property, with flower borders stocked with a variety of shrubs and bushes.
Viewings.
By appointment with agents only
Office Hours.
Weekdays 9.00am - 5.30pm Saturday 9.00am - 2.00pm
Disclaimer
These particulars, whilst believed to be accurate are set out as a general outline only for guidance and do not constitute any part of an offer or contract. Intending purchasers should not rely on them as statements of representation of fact, but must satisfy themselves by inspection or otherwise as to their accuracy. No person in this firms employment has the authority to make or give any representation or warranty in respect of the property. It is not company policy to test any services or appliances in properties offered for sale and these should be verified on survey by prospective purchasers.
Property Location
Marketed by R & B Estate Agents
Disclaimer Property descriptions and related information displayed on this page are marketing materials provided by R & B Estate Agents. estateagents365.uk does not warrant or accept any responsibility for the accuracy or completeness of the property descriptions or related information provided here and they do not constitute property particulars. Please contact R & B Estate Agents for full details and further information.


