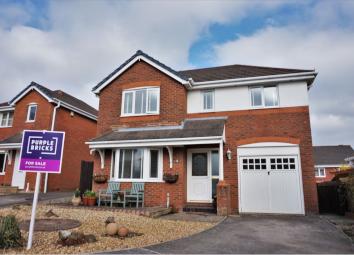Detached house for sale in Morecambe LA3, 4 Bedroom
Quick Summary
- Property Type:
- Detached house
- Status:
- For sale
- Price
- £ 240,000
- Beds:
- 4
- Baths:
- 1
- Recepts:
- 3
- County
- Lancashire
- Town
- Morecambe
- Outcode
- LA3
- Location
- Saxon Heights, Morecambe LA3
- Marketed By:
- Purplebricks, Head Office
- Posted
- 2024-04-28
- LA3 Rating:
- More Info?
- Please contact Purplebricks, Head Office on 024 7511 8874 or Request Details
Property Description
A simply stunning family home in one of the most desirable areas of Windermere Park. The property has been recently updated throughout with some amazing new features. Unlike many of the properties on Windermere park this is a freehold property. 10 Saxon Heights is suitable for a wide range of buyers! There's excellent local schools, shops and easy access to The Bay Gateway which makes it an ideal property for anyone who travels for work.
Internally the property has been beautifully decorated throughout ready for the new owners to move straight in! The newly fitted Orangery to the rear is a simple must see room with bifolding doors out to the private read garden.
The property has also had its windows upgraded recently throughout. This really is a must see property!
Lounge
Lounge (14'9 x 10'9)
A Beautiful family lounge which has modern décor throughout and access into the dining area from the opening. It makes a great entertaining room!
Dining Room
Dining Room (8'4 X 10)
Accessible from the lounge, orangery and kitchen this makes a perfect entertaining room. It makes a lovely formal dining room too.
Orangery
Orangery ( 12'1 X 8'4)
A simply stunning room! It's perfect for this up and coming summer. It could be used for anything you desire! The Bi-folding doors really transform this room offering a wonderful opening into the garden.
Kitchen
Kitchen (10 X 8'2)
A well sized modern fitted kitchen offering all the cupboard space you need and more! There is a range of fitted appliances and added benefit of the utility room to the rear.
Utility Room
Utility Room (8'5 X 5'10)
A spacious utility room with access into the integral garage and outside to the garden.
Bedroom One
Bedroom One (11'7 X 10'9)
A spacious master bedroom which benefits from fitted wardrobes and modern en-suite shower room.
Bedroom Two
Bedroom Two (10'9 X 10)
A well sized double bedroom to the rear with stunning views!
Bedroom Three
Bedroom Three (9'3 X 8'8)
A double bedroom to the front of the house with modern décor.
Bedroom Four
Bedroom Four (9'3 X 7'4)
Big enough to hold a double room comfortably! It could also be used as a spacious study room!
Bathroom
Bathroom (7'5 X 5'10)
Modern three piece white suite with shower over the bath.
Garden
There is a well sized front garden with driveway for two cars. To the rear is a lovely sized garden with various areas for seating and storage.
Garage
Garage (17'8 X 8'5)
A larger than average garage. It offers superb storage space!
Property Location
Marketed by Purplebricks, Head Office
Disclaimer Property descriptions and related information displayed on this page are marketing materials provided by Purplebricks, Head Office. estateagents365.uk does not warrant or accept any responsibility for the accuracy or completeness of the property descriptions or related information provided here and they do not constitute property particulars. Please contact Purplebricks, Head Office for full details and further information.


