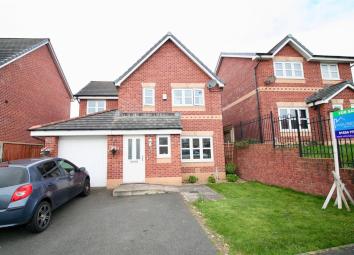Detached house for sale in Morecambe LA3, 4 Bedroom
Quick Summary
- Property Type:
- Detached house
- Status:
- For sale
- Price
- £ 219,950
- Beds:
- 4
- Baths:
- 2
- Recepts:
- 1
- County
- Lancashire
- Town
- Morecambe
- Outcode
- LA3
- Location
- Redshank Drive, Heysham, Morecambe LA3
- Marketed By:
- Houseclub
- Posted
- 2024-04-28
- LA3 Rating:
- More Info?
- Please contact Houseclub on 01524 937907 or Request Details
Property Description
Lying in a popular part of Heysham and built by the renowned house builder Persimmon, is this immaculately presented four bedroom detached property, offering high quality contemporary living accommodation over two floors. An ideal family home, the impressive property is ready to move in and is ideally located for access to a range of nearby amenities including local shops, supermarkets, a retail park, regarded local schools and the charming Heysham village. Road links and regular bus services provide quick access to Morecambe & Lancaster city centre, with the new Bay Gateway bypass placing the M6 motorway within a 10 minute drive. The internal layout on the ground floor briefly comprises of an entrance hall, downstairs WC, spacious living room, dining room, stunning modern fitted kitchen, large conservatory and a handy utility room. To the first floor are four good sized bedrooms, with the master boasting an ensuite shower room, plus a family bathroom. Externally, the property boasts a pleasant aspect of open fields to the front along with occupying a decent sized plot, offering a delightful private rear garden and patio area. Furthermore, the front of the house provides a driveway with room for at least two cars and external access to the integral garage.
Ground Floor
Entrance Hall
Radiator, ceiling light. Access to downstairs WC.
Wc (1.04m x 1.52m (3'4" x 4'11"))
Low level wc, pedestal wash hand basin, double glazed PVC window to front.
Living Room (3.71m x 4.37m (12'2" x 14'4"))
Double glazed PVC window to front, radiator and ceiling light. Access to large under stairs storage cupboard.
Dining Room (2.54m x 2.59m (8'3" x 8'5"))
Double glazed sliding patio doors leading into conservatory, radiator, ceiling light and opening to kitchen.
Conservatory (3.05 x 3.61 (10'0" x 11'10"))
UPVC double glazed conservatory, patio doors leading onto rear garden, ceiling light.
Kitchen (2.59m x 3.15m (8'5" x 10'4"))
Modern fitted kitchen with a range of base and wall mounted units, fridge freezer, integral electric fan oven with four ring gas hob on top, sink and drainer unit. Double glazed PVC window to rear aspect, ceiling light.
Utility Room
Plumbing for washing machine, gas central heating boiler, sink and drainer unit, double glazed PVC window to side aspect, internal access to garage and door leading to rear garden.
Garage
Up and over door to the front, internal access from the utility. Power and lighting.
First Floor
Master Bedroom (2.97m x 3.96m max (9'8" x 12'11" max))
Double bedroom with hot water cupboard, built in wardrobes. Doubled PVC window to front aspect, radiator and ceiling light.
Ensuite (1.68m x 1.55m (5'6" x 5'1"))
Three piece suite with shower cubicle, low level wc and pedestal wash hand basin. Double glazed PVC window to front.
Bedroom Two (2.79m x 3.07m)
Double bedroom, double glazed PVC window to rear aspect, radiator and ceiling light.
Bedroom Three (3.25m x 2.06m (10'7" x 6'9"))
Small double or large single bedroom, double glazed PVC window to front aspect, radiator and ceiling light.
Bedroom Four (2.69m x 2.67m max (8'9" x 8'9" max ))
Single or small double bedroom, L shaped, double glazed PVC window to rear aspect, radiator and ceiling light.
Bathroom (1.85m x 1.63m (6'0" x 5'4"))
Three piece bathroom suite, P bath with shower over, low level wc and pedestal wash hand basin, double glazed PVC window, radiator and ceiling light.
External
Walled rear garden with a lawn and flagged patio area. Driveway providing off road parking for at least two cars and access to the garage.
Property Location
Marketed by Houseclub
Disclaimer Property descriptions and related information displayed on this page are marketing materials provided by Houseclub. estateagents365.uk does not warrant or accept any responsibility for the accuracy or completeness of the property descriptions or related information provided here and they do not constitute property particulars. Please contact Houseclub for full details and further information.


