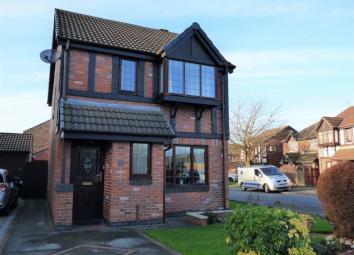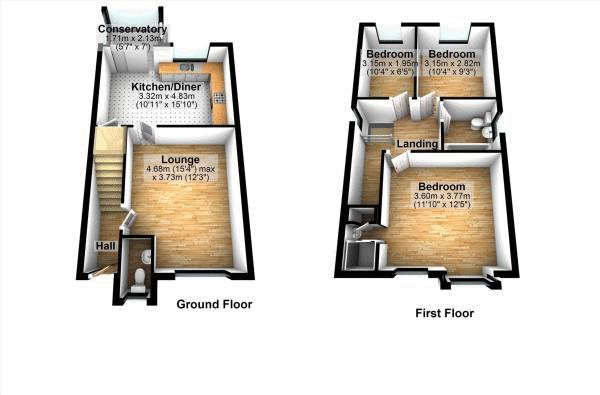Detached house for sale in Morecambe LA3, 3 Bedroom
Quick Summary
- Property Type:
- Detached house
- Status:
- For sale
- Price
- £ 190,000
- Beds:
- 3
- Baths:
- 1
- Recepts:
- 2
- County
- Lancashire
- Town
- Morecambe
- Outcode
- LA3
- Location
- Langden Brook Mews, Morecambe LA3
- Marketed By:
- Lancastrian Estates
- Posted
- 2024-04-30
- LA3 Rating:
- More Info?
- Please contact Lancastrian Estates on 01524 937886 or Request Details
Property Description
Superb three bed, detached, family house with two driveways, garage and inside generous, light and airy living with a kitchen diner and conservatory.
Location
Grosvenor Park is a popular and long established residential area that sits on the boundary between Lancaster and Morecambe. The development offers relatively peaceful residential surroundings but with superb transport links around the area. The new M6 link road means that within minutes from the front door you can be on M6 making the location perfect for those that commute. Lancaster and Morecambe are easy to access and there is a regular bus service. Within the area there are also superb local amenities with the main Asda superstore just minutes away, Aldi at Scale Hall and popular local restaurants. There are several good primary schools within easy reach and one just a walk away. Lancaster and Morecambe College is close by and of course there is a great choice of local secondary schools including both Lancaster grammar schools.
Summary
This light and airy detached house has been home to the current vendors for twenty five years. They fell in love with the open space, the light rooms, private garden, two driveways and garage. They have improved the house over the years with, for example, the installation of uPVC double glazing and more recently a new condensing gas boiler and stylish kitchen. The front door opens onto an attractive hallway from where stairs lead up to the first floor and a door opens to an attractive lounge. There is also a ground floor cloakroom and WC. At the rear the open plan kitchen diner opens to a rear conservatory looking out over a well kept and private garden. There is a stone flagged path to the detached garage. Upstairs there are three well proportioned bedrooms and the bathroom. This really is a super family home.
Living Accommodation
The hallway is bright and welcoming. There is a ground floor cloakroom with white WC and wash basin to the right and stairs lead up to the first floor. A door opens to an attractive lounge which looks out over the front garden and driveway. The lounge has a flame effect fire with traditional surround and is a generous and relaxing room. The heart of the home is the open plan light and airy kitchen diner at the rear. The vendors have updated the kitchen with modern, white cabinets which makes the most of the light. There is plumbing and space for a washing machine and space for other appliances. The kitchen has an integrated hob, oven and extractor fan. Patio doors open to the rear conservatory with tiled floor, a great place to sit, relax and enjoy the garden. The open plan nature of this kitchen diner makes it the perfect place for entertaining or simply enjoying family evenings together. There is plenty of storage too with one large under stair cupboards.
Bedrooms And Bathroom
Upstairs there are three well proportioned bedrooms. The master bedroom is at the front, overlooking the cul de sac and enjoys an en-suite shower enclosure and built in cupboard. The second bedroom, at the back, is a generous double and the third bedroom, currently a home office, is a generous single or guest room. The bathroom houses a three piece suite with WC, wash basin and bath. White tiled walls keep the room bright and fresh. The attic has been boarded for storage.
Outside
To the rear of the house is an enclosed, private garden. The recent stone flagging has created a super space to dine outside in the summer and a stone flagged path leads down to the personnel door on the garage. The garage is accessed from the front by an up and over garage door and there is a second driveway to the front of that allowing for extra off road parking. The garden has a lawn and flower beds housing a great variety of flowering plants, in Spring and Summer it really comes to life. At the front there is a lawn front garden with driveway parking to the side.
Lounge (15' 9'' x 12' 2'' (4.8m x 3.7m))
Kitchen Diner (15' 9'' x 10' 3'' (4.8m x 3.12m))
Conservatory (6' 11'' x 6' 3'' (2.12m x 1.9m))
Master Bedroom (12' 2'' x 11' 10'' (3.7m x 3.6m))
Second Bedroom (9' 2'' x 10' 2'' (2.8m x 3.1m))
Third Bedroom (10' 2'' x 6' 3'' (3.1m x 1.9m))
Bathroom (6' 3'' x 5' 11'' (1.9m x 1.8m))
Property Location
Marketed by Lancastrian Estates
Disclaimer Property descriptions and related information displayed on this page are marketing materials provided by Lancastrian Estates. estateagents365.uk does not warrant or accept any responsibility for the accuracy or completeness of the property descriptions or related information provided here and they do not constitute property particulars. Please contact Lancastrian Estates for full details and further information.


