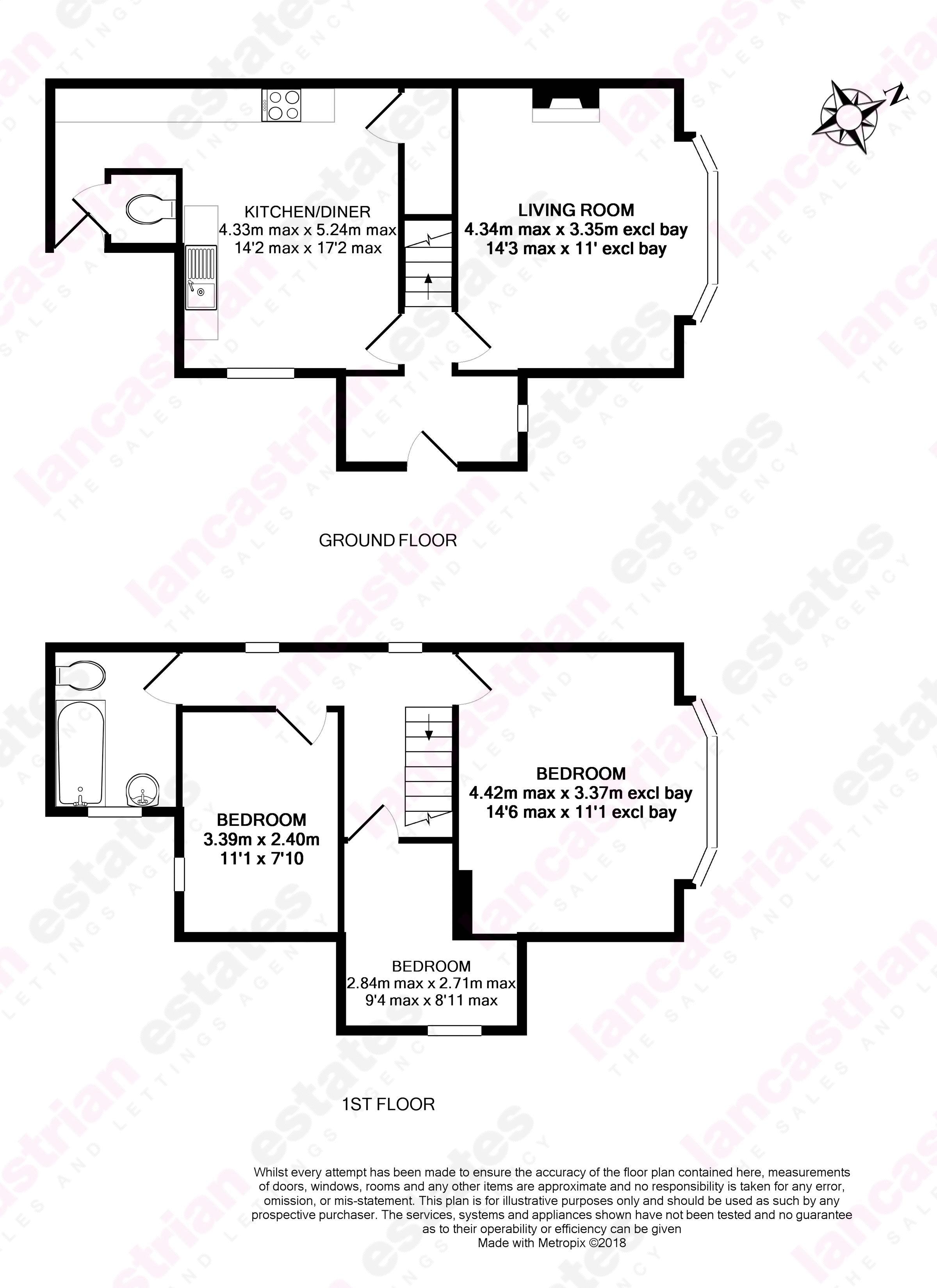Detached house for sale in Morecambe LA4, 3 Bedroom
Quick Summary
- Property Type:
- Detached house
- Status:
- For sale
- Price
- £ 145,000
- Beds:
- 3
- Baths:
- 2
- Recepts:
- 2
- County
- Lancashire
- Town
- Morecambe
- Outcode
- LA4
- Location
- Schola Green Lane, Morecambe LA4
- Marketed By:
- Lancastrian Estates
- Posted
- 2018-12-19
- LA4 Rating:
- More Info?
- Please contact Lancastrian Estates on 01524 937886 or Request Details
Property Description
Fully renovated with a high spec feel throughout this three bed, detached home offers the size, space and elegant proportions of the 1920's whilst having a thoroughly modern finish!
Location
Schola Green Lane is set within a residential area of mainly semi detached houses just off Morecambe town centre. It is a great location combining relatively peaceful surroundings with accessibility to the town centre. The retail centre of Morecambe with all it's amenities, including the train station, is within walking distance. The area is very well established and attracts many families. There are some great schools within walking distance and the area has several bus routes which are well served.
Summary
This three bedroom detached house is larger than most. Built in the well proportioned style of the 1920s it has a spacious and elegant feel. The house has been extensively renovated in the last year and today offers stylish and modern accommodation throughout whilst retaining many original features. The solid pine panelled internal doors have been stripped, there is a feature stained glass, circular window in the entrance vestibule and the vestibule retains the picture rail. Briefly there is a generous vestibule, hallway, bay fronted lounge, a kitchen diner, utility room and ground floor WC. Upstairs are three well proportioned bedrooms, the master is bay fronted. Finally, and also on the first floor, is a well finished family bathroom with waterfall taps and rain maker shower head. There is off road parking on the driveway and outside storage in the outhouse. New panelled fence boundaries create the finishing touch. The renovation works have also included re-plumbing and the installation of a new central heating system with gas combination boiler.
Living Accommodation
The double glazed front door open to a generous front vestibule with feature stained glass, circular window. There is plenty of hanging space in the vestibule so plenty of space for coats and bags to be tidied away. The hallway has a bright, modern feel and the whole house features modern, light decor and new flooring/ carpets. The bay fronted lounge to the right has a wall mounted, pebble effect fire. The room is a good size offering plenty of space to relax or entertain. The kitchen diner, across the hallway, is bright, clean and spacious. It combines white cabinets with a wood block effect work top and complementing flooring which tone with the stripped original doors. The kitchen includes integrated appliances and little touches such as the colour change, temperature sensitive, mono bloc tap which just add that little extra. In the utility room you will find matching cabinets and plumbing for a washing machine. There is also plenty of storage space in the under stair cupboard. The ground floor WC is all about efficiency both in water use and space. The WC has a built in, cistern top, wash basin! The back door opens from the utility to the side of the house.
Bedrooms And Bathroom
On the first floor the neutral decor and pristine finish continue. Light fittings have been chosen to complement the style of the house and the original features. The master bedroom with a bay window has an elegant and particularly spacious feel. The two further bedrooms are neutrally decorated and well proportioned. The bathroom is light and bright and again finished with the little extra details that make all the difference such as waterfall taps and a rain maker shower head to the over bath shower. There is a white three piece bathroom suite with bath, over bath shower, wash basin with bathroom furniture and a low flush WC.
Outside
The exterior is as well finished as the interior at Number 102. A fresh coat of paint makes the house gleam like new and the driveway with gravel finish and flower beds with wood chip make for ease of maintenance. There is an outside tap and outside storage in the outhouse. New panelled fencing makes attractive boundaries.
Property Location
Marketed by Lancastrian Estates
Disclaimer Property descriptions and related information displayed on this page are marketing materials provided by Lancastrian Estates. estateagents365.uk does not warrant or accept any responsibility for the accuracy or completeness of the property descriptions or related information provided here and they do not constitute property particulars. Please contact Lancastrian Estates for full details and further information.


