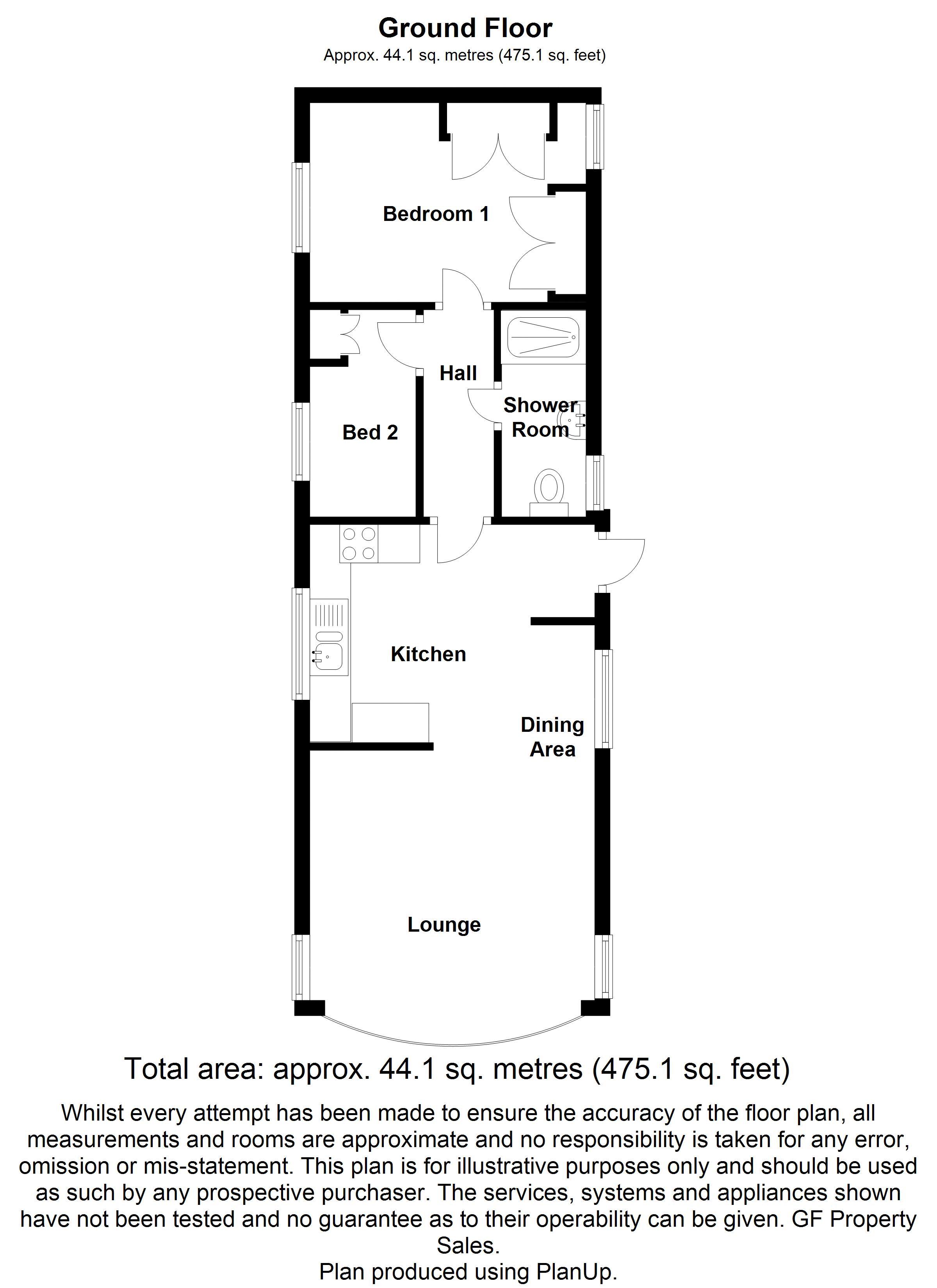Detached house for sale in Morecambe LA3, 2 Bedroom
Quick Summary
- Property Type:
- Detached house
- Status:
- For sale
- Price
- £ 24,950
- Beds:
- 2
- Baths:
- 1
- Recepts:
- 1
- County
- Lancashire
- Town
- Morecambe
- Outcode
- LA3
- Location
- Hale Carr Lane, Heysham, Morecambe LA3
- Marketed By:
- GF Property Sales
- Posted
- 2018-09-15
- LA3 Rating:
- More Info?
- Please contact GF Property Sales on 01522 775128 or Request Details
Property Description
Detached 2 bedroom park home* popular year round residential site* spacious open plan living area with lounge and kitchen / diner* two bedrooms* family shower room* uPVC Double Glazing* Bottled Gas Central Heating* Ample Off Street Parking* No Upward Chain
full description
This detached two bedroom park home is situated on a year round residential site and offers affordable living in a convenient location. The accommodation comprises a spacious open plan living area with a lounge, modern fitted kitchen, with integral appliances and distinct dining area. There are also two bedrooms and a family shower room with shower, WC and washbasin. Externally, there is a substantial parking area and space for potted plants and storage sheds, and an outbuilding to the rear with plumbing for a washing machine. The home is sold with its furniture and contents and the site is available to live on all year round. The property is convenient for Lancaster, Morecambe and Heysham, and all of their amenities, and is offered with no upward chain.
Open Plan Living Area
Approx 6.20m x 3.60m (20’05” x 11’10”)
uPVC double glazed door with upper glass panels opening into open plan living area. Separate into 3 distinct areas.
Lounge
uPVC double glazed windows fill one side of the home allowing large amount of light to come in. Integral storage. Integral modern electric fire. Attractive large lounge corner suite and separate sofa. Power and light.
Dining Area
uPVC double glazed window. Central heating radiator. Space for family dining table.
Kitchen
Modern fitted kitchen. Range of wood effect wall, drawer and base units with laminate worktops to complement. Cream 1 ½ bowl drainer sink with mixer tap. Integral cooker with hob. Integral cooker hood. Integrated fridge/freezer. Vinyl flooring. UPVC double glazed window. Power and light.
Hallway
Integral hallway giving access to other rooms. Ceiling light. Cupboard containing central heating boiler.
Bedroom 1
Approx 3.60m x 2.60m (11’10” x 8’08”)
Double bedroom. 2 x uPVC double glazed windows to maximise light. Range of fitted wardrobes giving hanging and shelving space. Central heating radiator. Television point. Power and light.
Bedroom 2
Approx 2.70m x 1.70m (8’09” x 5’06”)
Twin bedroom. UPVC double glazed window. Fitted wardrobe giving hanging and shelving space. Central heating radiator. Power and light.
Shower Room
Modern shower room. 3 piece suite in white comprising shower cubicle with wall mounted cascade shower, WC and washbasin. Heated towel rail. Extractor fan. Vinyl flooring. UPVC double glazed window with obscured glass.
Outside
Substantial deck area providing outside space. Ample car parking. Outbuilding to rear with plumbing for washing machine and power and light. External tap.
Additional Information
Service charge £288.90 pcm
Bottled gas
12 month residential site
Property Location
Marketed by GF Property Sales
Disclaimer Property descriptions and related information displayed on this page are marketing materials provided by GF Property Sales. estateagents365.uk does not warrant or accept any responsibility for the accuracy or completeness of the property descriptions or related information provided here and they do not constitute property particulars. Please contact GF Property Sales for full details and further information.


