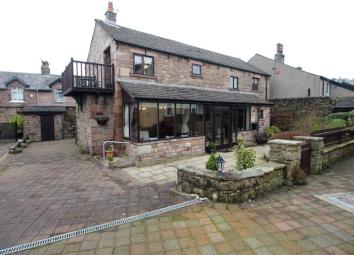Detached house for sale in Morecambe LA3, 3 Bedroom
Quick Summary
- Property Type:
- Detached house
- Status:
- For sale
- Price
- £ 335,000
- Beds:
- 3
- Recepts:
- 2
- County
- Lancashire
- Town
- Morecambe
- Outcode
- LA3
- Location
- Main Street, Heysham, Morecambe LA3
- Marketed By:
- GF Property Sales
- Posted
- 2024-05-19
- LA3 Rating:
- More Info?
- Please contact GF Property Sales on 01522 775128 or Request Details
Property Description
This is a beautiful conversion of a former Coach House. The property briefly comprises of an entrance lobby, separate WC, dining hall, lounge with feature bay window and seating area, study/office, kitchen. First floor master bedroom with en-suite bathroom, 2 further bedrooms and a bathroom. The property enjoys many character features including exposed stone walls, exposed timber beams, gas central heating and majority double glazing. Externally the property enjoys a delightful courtyard garden, off road parking to the side and useful stores, and a first floor balcony off the main bedroom. The property oozes charm and character and is conveniently situated to enjoy all the village amenities. Viewing essential.
Courtyard style garden with flagged patio raised beds and stone sheds.
Approach via a front courtyard with flagging, raised beds with mature plants and shrubs. Double French style doors provide entry to: -
Entrance Porch
With ceramic tiled floor. Double glazed windows and doors. Exposed stone relief walls. Access door to: -
Separate WC
With 2 piece suite including a low level WC and handle flush. Vanity wash hand basin. Tiled walls and floor. Timber double glazed leaded window. Vaulted ceiling.
Dining Hall
Approx 4.10m x 3.28m (13’5” x 10’9”)
With exposed timber beams. Double panelled radiator. Open staircase to first floor. Built in double cupboard. Access door to kitchen and lounge.
Lounge
Approx 6.20m x 4.67m (20’4” x 15’4”)
Housing a central feature fireplace with timber surround and inset coal effect gas fire. Black cast fire and tiled insets. Feature bay window and bespoke window seat and panelling. Exposed stone quoins. Exposed timber beams. Double panelled radiator. Timber double doors to: -
Study
Approx 5.14m x 2.90m (16’10” x 9’6”) maximum
Timber single glazed windows and double glazed windows to side and rear. Double panelled radiator. Power and light. Exposed timber beams and lintels.
Kitchen
Approx 4.43m x 2.53m (14’6” x 8’3”)
Wall and floor mounted cupboard units. Laminate worktops and tiled splashback. Inset 1 ½ bowl Asterite sink and mixer tap. Inset 4 ring stainless steel gas hob and extractor hood. Built under double oven. Plumbing for dishwasher and plumbing for automatic washer. Breakfast bar. Tiled floor. Feature study window and display side panels and exposed timber beams. Spotlights. Space for fridge. Cupboard housing Worcester combination boiler. Double panelled radiator. Tiled floor. Power and light.
Stairs form the Dining Hall lead to: -
First Floor Landing
With single panelled radiator. Vaulted ceiling. Airing cupboard with radiator and shelving. Velux double glazed window.
Bedroom 1
Approx 4.67m x 2.95m (15’3” x 9’8”)
With a range of fitted wardrobes. Television stand and dressing table. Timber single unit double glazed windows to the front.
Timber double doors to a decked balcony providing spectacular views. Double panelled radiator. Exposed timber beams and vaulted ceiling.
Access door to: -
En-suite Bathroom
With a 4 piece suite including a corner bath with wood panel front, mixer tap and shower spray attachment. Corner quadrant shower cubicle and Mira shower. Low level wv and concealed cistern and handle flush. Pedestal wash hand basin. Heated towel rail. Complimentary tiling to floor walls. Timber leaded light window. Extractor.
Bedroom 2
Approx 3.78m x 3.07m (12’5” x 10’1”)
With fitted wardrobes. Bench seating with storage below. Timber sealed unit double glazed window to the front. Vaulted ceiling. Double panelled radiator. Power and light.
Bedroom 3
Approx 3.39m x 2.44m (11’1” x 8’0”)
With double panelled vaulted ceiling. Timber single unit double glazed window to the front. Exposed timber beams.
Bathroom
Comprising of a 3 piece suite including a low level bath with over bath shower and shower screen, low level WC and handle flush, pedestal wash basin. Complimentary tiling. Velux skylight window. Heated towel rail.
Outside
Front Courtyard Garden
Flagging ideal for sitting and have raised beds with mature plants and shrubs.
Parking to the side. Outside store.
Idyllic courtyard garden.
Parking for 2 vehicles to the side. Additional stone store.
Council Tax Band: E
EPC available at
01.03.2019 Ref: 6056
important: Photographs are reproduced for general information only therefore it must not be inferred that any items shown are included for sale within the property.
Property Location
Marketed by GF Property Sales
Disclaimer Property descriptions and related information displayed on this page are marketing materials provided by GF Property Sales. estateagents365.uk does not warrant or accept any responsibility for the accuracy or completeness of the property descriptions or related information provided here and they do not constitute property particulars. Please contact GF Property Sales for full details and further information.

