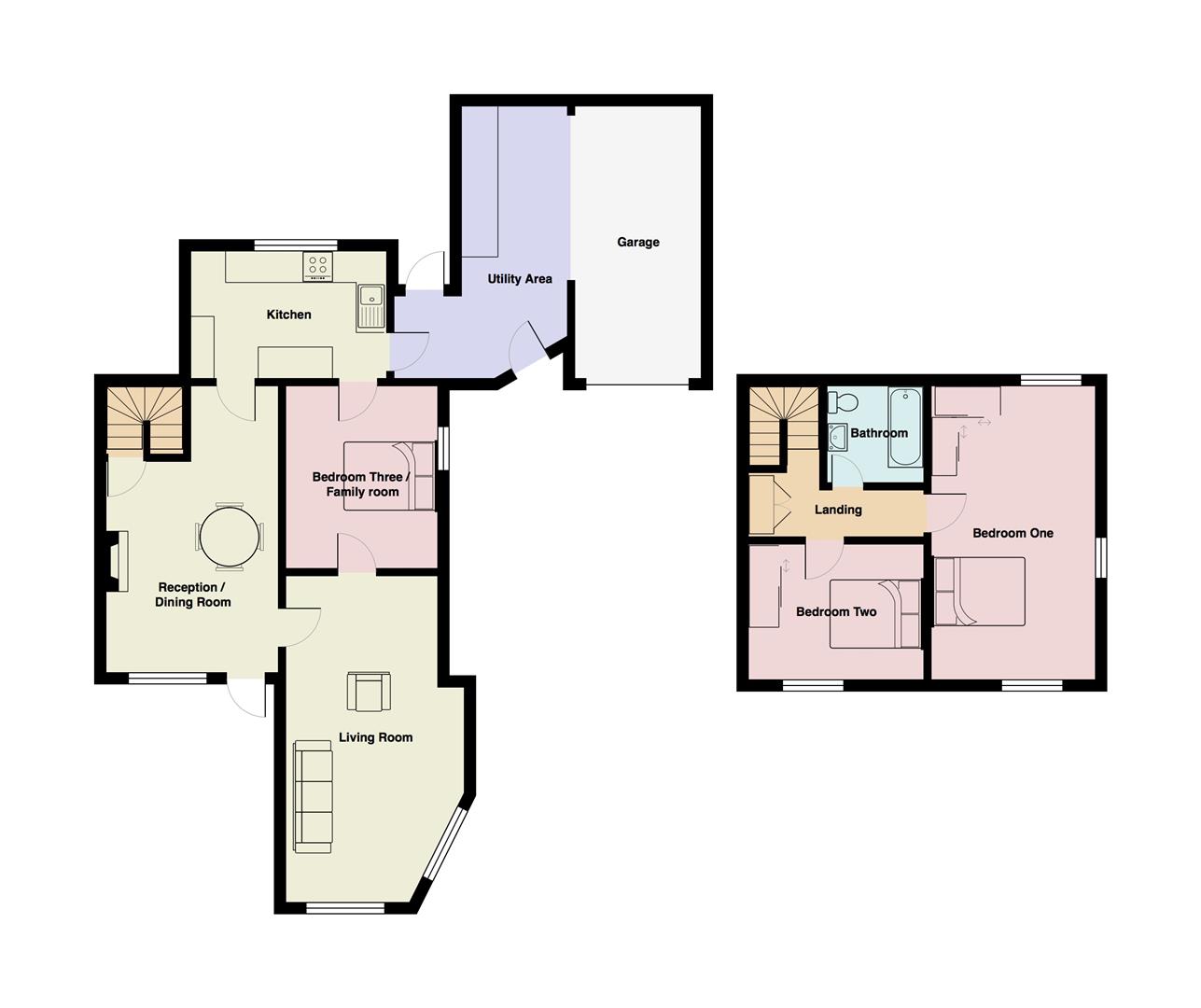Detached house for sale in Morecambe LA3, 3 Bedroom
Quick Summary
- Property Type:
- Detached house
- Status:
- For sale
- Price
- £ 220,000
- Beds:
- 3
- Baths:
- 1
- Recepts:
- 1
- County
- Lancashire
- Town
- Morecambe
- Outcode
- LA3
- Location
- Main Street, Overton, Morecambe LA3
- Marketed By:
- Houseclub
- Posted
- 2019-01-20
- LA3 Rating:
- More Info?
- Please contact Houseclub on 01524 937907 or Request Details
Property Description
Bursting with period features and occupying an impressive plot in the heart of Overton, is this characterful two/three bedroom detached cottage on Main Street. Dating back to the 17th century, the former post office has retained plenty of charm and would make the ideal family home or semi-rural retreat, boasting versatile living accommodation along with generous sized gardens. Situated towards the centre of the coastal village, the property sits within easy reach of a wide range of amenities, including the spectacular Western coastline. The nearby towns of Morecambe & Heysham, along with the city of Lancaster, provide a wealth of practical everyday amenities with Overton itself boasting a primary school, village hall, church and a popular pub. For commuters, the new Bay Gateway bypass allows for quick access to the M6 motorway, as well as Lancaster City Centre and its West Coast mainline railway station. The internal layout briefly comprises on the ground floor of a dining / reception room complete with feature fire place, a large living room, a fitted kitchen and a double bedroom that could also have a variety of different uses. To the first floor are two double bedrooms and a three piece bathroom suite. Externally, the extensive rear garden provides a large lawn and patio area, with the front garden allowing for the cottage to be set back form the road. A driveway provides off road parking and leads into the attached single garage which also houses the utility area.
Ground Floor
Reception / Dining Room (3.34 x 5.6 (10'11" x 18'4"))
Feature fire place with gas fire, exposed beams, access to under stairs storage. Radiator, ceiling light.
Living Room (3.47 x 6.37 (max measurement) (11'4" x 20'10" (max)
Double glazed windows to front aspect, radiator, ceiling and wall lights.
Bedroom Three (2.95 x 3.55 (9'8" x 11'7"))
Double bedroom but could be used as a play room/dining room/office. Double glazed window to side aspect, radiator, ceiling lights and wall lights.
Kitchen (3.81 x 3.02 (12'5" x 9'10"))
Fitted kitchen with a range of base and wall mounted units plus breakfast bar, integral oven & microwave, four ring gas hob, space for fridge / freezer, sink and drainer unit. Double glazed window to rear aspect, radiator and ceiling light. Door leading into utility area and garage.
Utility Area (3.38 x 5.31 (11'1" x 17'5"))
Plumbing for washing machine, work top, power and lighting.
Garage
Attached single garage, up and over door, power and lighting.
First Floor
Bedroom One (3.18 x 5.62 (10'5" x 18'5"))
Double bedroom. Exposed beams, double glazed windows to front, side and rear aspects, area for clothes storage, radiator and ceiling light.
Bedroom Two (3.41 x 2.54 (11'2" x 8'3"))
Double bedroom. Double glazed window to front aspect, area for clothes storage, radiator and ceiling light.
Bathroom (1.8 x 1.86 (5'10" x 6'1"))
Three piece suite. Panel bath with shower over, low level wc and pedestal wash hand basin. Tiled walls, radiator, double glazed window to rear aspect, ceiling light.
External
Walled front garden with mature shrubbery and hedged border to one side. Large rear garden with flagged patio, extensive lawn area with mature trees and shrubbery border. Off road parking in front of garage.
Property Location
Marketed by Houseclub
Disclaimer Property descriptions and related information displayed on this page are marketing materials provided by Houseclub. estateagents365.uk does not warrant or accept any responsibility for the accuracy or completeness of the property descriptions or related information provided here and they do not constitute property particulars. Please contact Houseclub for full details and further information.


