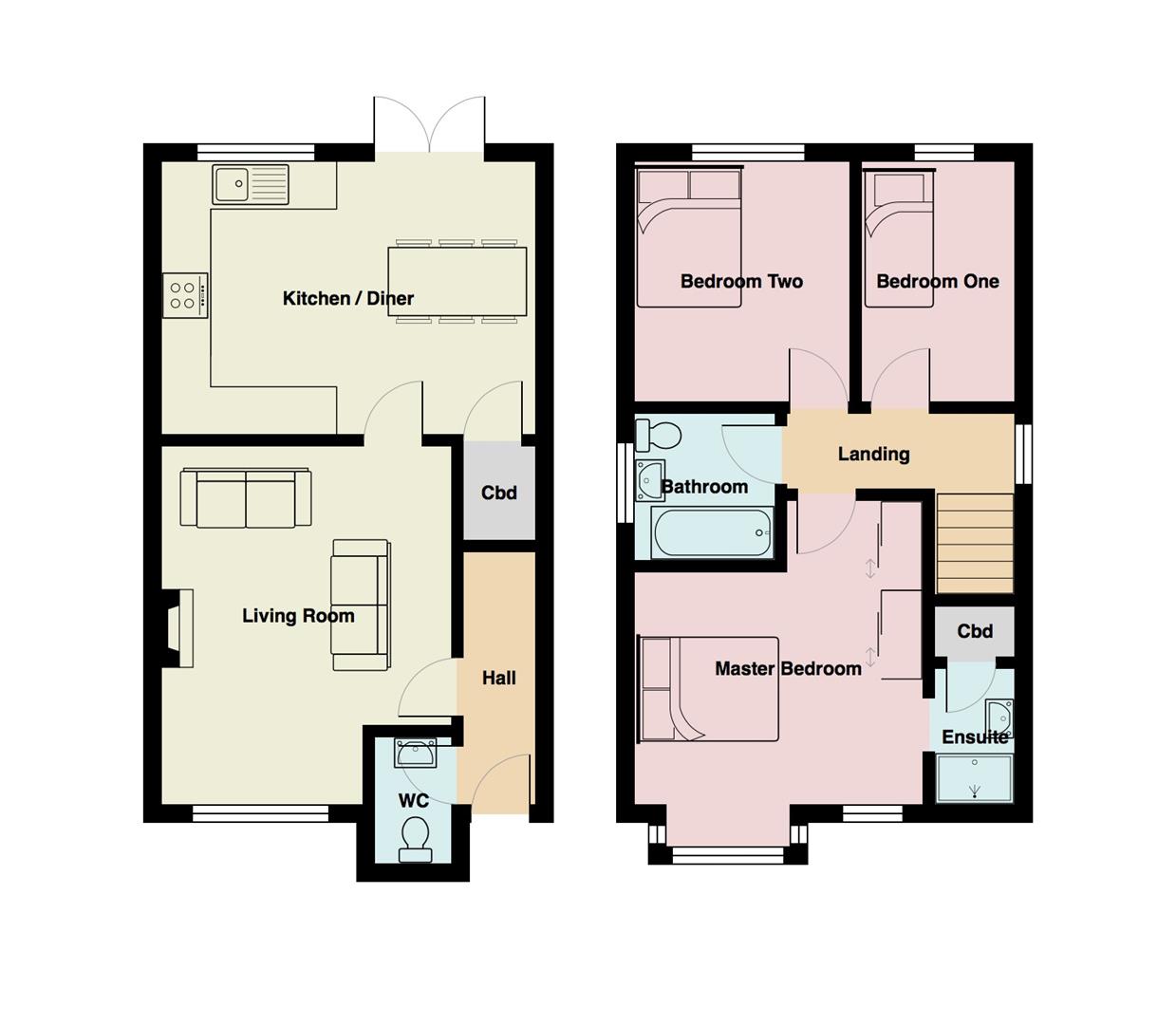Detached house for sale in Morecambe LA3, 3 Bedroom
Quick Summary
- Property Type:
- Detached house
- Status:
- For sale
- Price
- £ 172,500
- Beds:
- 3
- Baths:
- 1
- Recepts:
- 1
- County
- Lancashire
- Town
- Morecambe
- Outcode
- LA3
- Location
- Lune Drive, Morecambe LA3
- Marketed By:
- Houseclub
- Posted
- 2018-10-07
- LA3 Rating:
- More Info?
- Please contact Houseclub on 01524 937907 or Request Details
Property Description
Nestled within in the hugely popular Grosvenor Park development in Morecambe, is this immaculately presented three bedroom detached family home. Tucked away at the bottom of Lune Drive, the surprisingly spacious property offers good sized contemporary living accommodation over two floors and is ideally located to access a wide range of nearby amenities, including the highly regarded Grosvenor Park primary school. The ideal family property also lies within a short drive to the historic city of Lancaster, as well as being moments away from new Bay Gateway link road giving access to the M6 within 5-10 minutes. Externally, the property boasts a minimal maintenance private patio garden, along with off road parking for several cars and a single detached garage. The internal layout briefly comprises on the ground floor of entrance hall, WC, good sized living room and an impressive kitchen/dining room complete with patio doors that open on to the rear garden. To the first floor are two double bedrooms, plus a desirable master bedroom complete with open en-suite shower room.
Ground Floor
Wc
Low level wc, sink, double glazed window to front, ceiling light.
Living Room (3.68m x 4.62m (12'1 x 15'2))
Feature fire place, double glazed window to front aspect, radiator and ceiling light.
Kitchen / Diner (4.80m x 3.07m (15'9 x 10'1))
Modern fitted kitchen with a range of base and wall mounted units, stand alone gas cooker with double oven, plumbing for washing machine, space for fridge/freezer, sink and drainer unit. Double glazed patio doors leading onto rear garden, double glazed window to rear aspect, radiator and ceiling light. Access to large under stairs cupboard.
First Floor
Master Bedroom (3.76m x 3.66m (12'4 x 12'0))
Double bedroom. Floor to celling fitted wardrobes along with further fitted storage, double glazed bay window to front aspect, radiator and ceiling light. Open onto en-suite shower room.
En-Suite (0.94m x 1.55m (3'1 x 5'1))
Shower cubicle, wall mounted sink, access to storage cupboard, radiator and ceiling light.
Bedroom Two (2.77m x 3.15m (9'1 x 10'4))
Double bedroom. Double glazed window to rear aspect, radiator and ceiling light.
Bedroom Three (1.96m x 3.15m (6'5 x 10'4))
Small double or large single bedroom. Double glazed window to rear aspect, radiator and ceiling light.
Bathroom (1.80m x 1.85m (5'11 x 6'1))
Three piece suite. Panel bath with shower over, low level wc and pedestal wash hand basin. Double glazed window to side, radiator and ceiling light.
External
Driveway with turning bay to front providing off road parking for several cars, leading down the side of the property to the single detached garage. Private patio garden to rear with planted borders and beds, ideal external dining area.
Property Location
Marketed by Houseclub
Disclaimer Property descriptions and related information displayed on this page are marketing materials provided by Houseclub. estateagents365.uk does not warrant or accept any responsibility for the accuracy or completeness of the property descriptions or related information provided here and they do not constitute property particulars. Please contact Houseclub for full details and further information.


