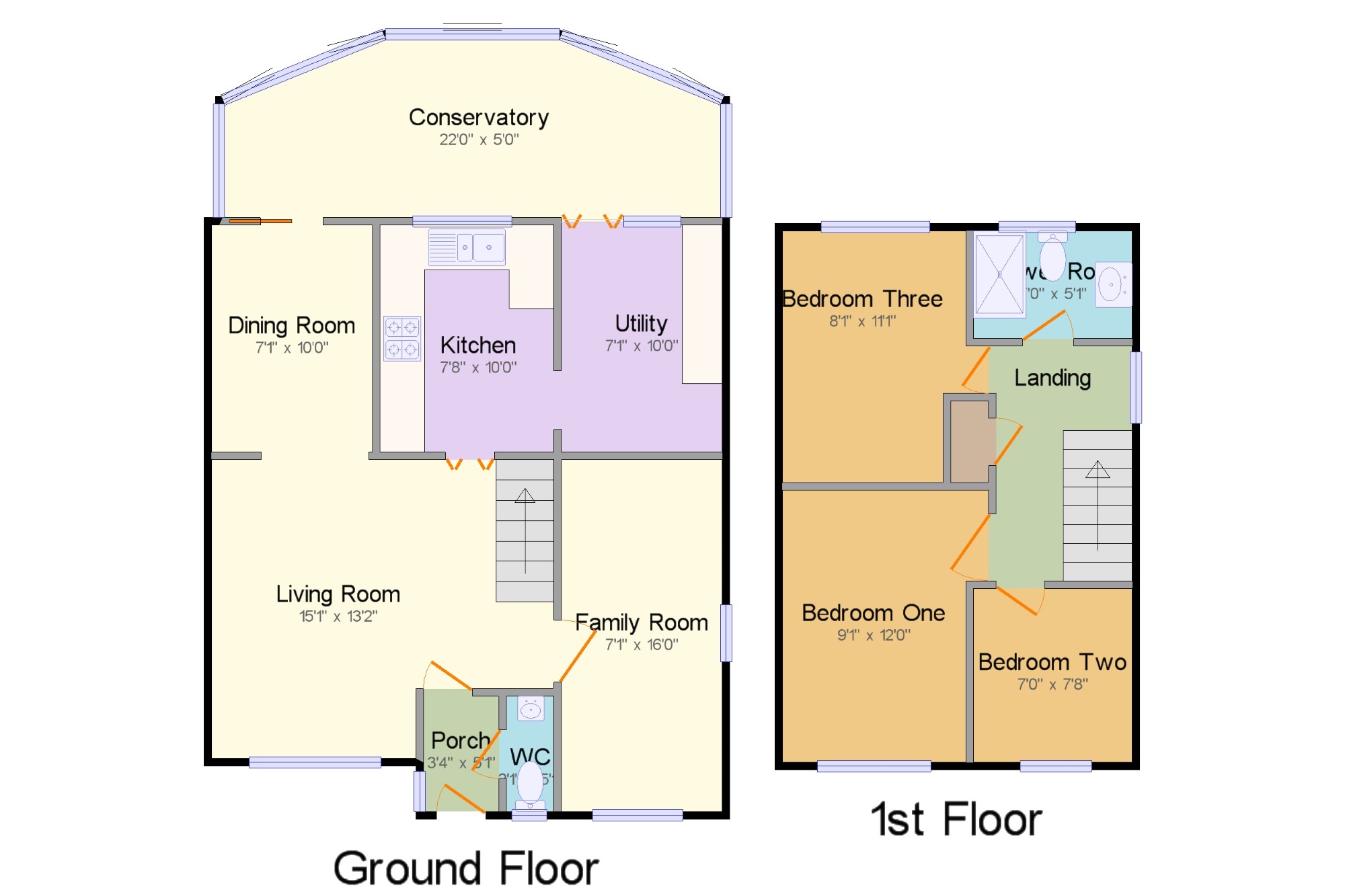Detached house for sale in Morecambe LA3, 3 Bedroom
Quick Summary
- Property Type:
- Detached house
- Status:
- For sale
- Price
- £ 185,950
- Beds:
- 3
- Baths:
- 2
- Recepts:
- 3
- County
- Lancashire
- Town
- Morecambe
- Outcode
- LA3
- Location
- Berwick Way, Heysham, Morecambe, Lancashire LA3
- Marketed By:
- Entwistle Green - Morecambe Sales
- Posted
- 2018-10-21
- LA3 Rating:
- More Info?
- Please contact Entwistle Green - Morecambe Sales on 01524 937900 or Request Details
Property Description
Delightful detached family home! Deceptive in its size this really is larger than you would think. The accommodation comprises, entrance porch, WC, living room, family room, dining room, kitchen, utility and large rear conservatory. To the first floor there are three bedrooms and family bathroom. UPVC double glazed and gas centrally heated. Externally the property has an enclosed rear garden which feels very private with garden shed (including electric) and to the front driveway parking and raised flower bed with steps leading to the front door. The property has been well cared for by the current owner and awaits its next chapter.
Three Bedrooms
Detached
Full Width Conservatory
Delightful Rear Garden
Three Reception Rooms
Utility Room
UPVC Double Glazed
Gas Centrally Heated
Porch 3'4" x 5'1" (1.02m x 1.55m). UPVC front double glazed door. Double glazed uPVC window facing the front. Radiator, painted plaster and textured ceiling, ornate coving, ceiling light.
WC 2'1" x 5'1" (0.64m x 1.55m). Double glazed uPVC window with obscure glass. Part tiled walls, painted plaster and textured ceiling, ceiling light. Low level WC, wash hand basin.
Living Room 15'1" x 13'2" (4.6m x 4.01m). Double glazed uPVC window facing the front. Radiator and gas fire, painted plaster and textured ceiling, ornate coving, ceiling light and telephone socket.
Family Room 7'1" x 16' (2.16m x 4.88m). Double glazed uPVC window facing the front and side. Painted plaster and ceiling rose, ornate coving, ceiling light and telephone socket.
Kitchen 7'8" x 10' (2.34m x 3.05m). Double glazed uPVC window facing the rear. Built-in storage cupboard, painted plaster and textured ceiling, ceiling light. Roll top work surface, built-in, wall and base, drawer and display units, stainless steel sink with mixer tap and drainer, integrated electric double oven, integrated gas hob, overhead extractor, space for slimline dishwasher, space for washing machine.
Utility 7'1" x 10' (2.16m x 3.05m). Double radiator, vinyl flooring, boiler, painted plaster ceiling, ceiling light. Roll top work surface, built-in, wall and base, drawer and display units, space for freezer, fridge/freezer.
Dining Room 7'1" x 10' (2.16m x 3.05m). UPVC sliding double glazed door. Double radiator, painted plaster and textured ceiling, ornate coving, ceiling light.
Conservatory 22' x 5' (6.7m x 1.52m). UPVC French and back double glazed door, opening onto the garden. Double glazed uPVC window facing the rear. Double radiator, wall lights.
Bedroom One 9'1" x 12' (2.77m x 3.66m). Double bedroom; double glazed uPVC window facing the front. Radiator, a built-in wardrobe, painted plaster and textured ceiling, ornate coving, ceiling light and telephone socket.
Bedroom Two 7' x 7'8" (2.13m x 2.34m). Loft access . Double glazed uPVC window facing the front. Radiator, shelving, painted plaster and textured ceiling, ceiling light.
Bedroom Three 8'1" x 11'1" (2.46m x 3.38m). Double bedroom; double glazed uPVC window facing the rear overlooking the garden. Radiator, a built-in wardrobe, painted plaster and textured ceiling, ceiling light.
Landing 6' x 10'4" (1.83m x 3.15m).
Unnamed 1'8" x 3'7" (0.5m x 1.1m).
Shower Room 7' x 5'1" (2.13m x 1.55m). Double glazed uPVC window with obscure glass facing the rear overlooking the garden. Heated towel rail, vinyl flooring, painted plaster and textured ceiling, ceiling light. Low level WC, double enclosure shower and thermostatic shower, vanity unit, shaving point.
Property Location
Marketed by Entwistle Green - Morecambe Sales
Disclaimer Property descriptions and related information displayed on this page are marketing materials provided by Entwistle Green - Morecambe Sales. estateagents365.uk does not warrant or accept any responsibility for the accuracy or completeness of the property descriptions or related information provided here and they do not constitute property particulars. Please contact Entwistle Green - Morecambe Sales for full details and further information.


