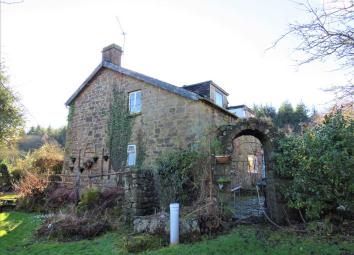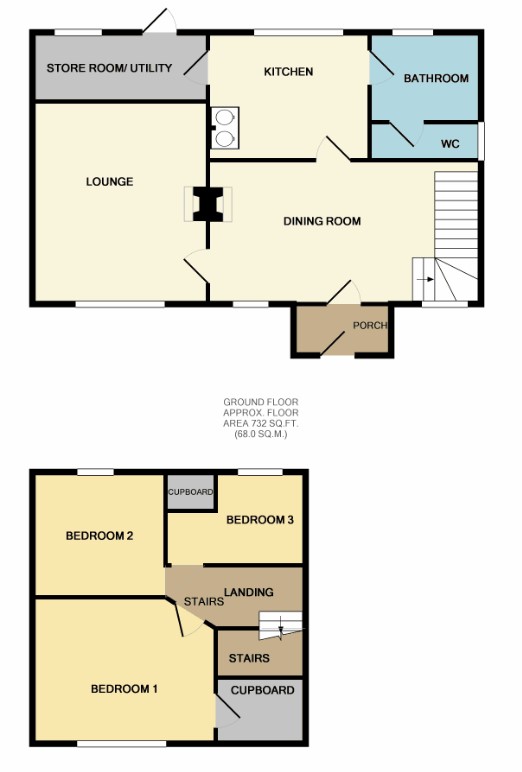Detached house for sale in Monmouth NP25, 3 Bedroom
Quick Summary
- Property Type:
- Detached house
- Status:
- For sale
- Price
- £ 450,000
- Beds:
- 3
- Baths:
- 1
- Recepts:
- 2
- County
- Monmouthshire
- Town
- Monmouth
- Outcode
- NP25
- Location
- The Narth, Monmouth NP25
- Marketed By:
- Pilkington & White Estate Agents Ltd
- Posted
- 2024-03-31
- NP25 Rating:
- More Info?
- Please contact Pilkington & White Estate Agents Ltd on 01594 447003 or Request Details
Property Description
The property which is in need of updating stands in approximately 1 acre of grounds and is situated in outstanding countryside, being close to Maryland Wood National Forest.
There is also the opportunity to convert an existing building into Annexe Accommodation (subject to planning consent) giving the opportunity to create stunning rural retreats.
Dining Room (6.32m (20'9") x 3.33m (10'11"))
Two UPVC double glazed windows to front aspect, feature stone fireplace with log burner and stone hearth, power points, stairs to first floor, door to:
Lounge (5.05m (16'7") x 4.04m (13'3"))
Feature exposed stone fireplace with wooden mantle, exposed wood ceiling beams, power points, window to front aspect
Kitchen (3.73m (12'3") x 2.97m (9'9"))
Fitted base units with rolled edge working surface, single bowl drainer sink unit, solid fuel hot water aga, electric cooker point, tiled flooring, window to rear
Utility/Store Room (3.99m (13'1") x 1.73m (5'8"))
Windows to rear and side aspects, door onto rear patio area
Bathroom
Having a 2 piece suite comprising bath with tiled surround, pedestal wash hand basin, window to rear, door to
Seperate W.C.
Low level w.C., window to side
First Floor Landing (0.00m (0'0") x 0.00m (0'0"))
Access to loft space, exposed stone walling on stairwell
Bedroom One (4.01m (13'2") x 3.35m (11'0"))
Dual windows to front aspect, built-in wardrobe, telephone point.
Bedroom Two (2.92m (9'7") x 2.72m (8'11"))
Window to rear aspect
Bedroom Three (3.30m (10'10") x 2.92m (9'7") x 1.90m (6'3"))
Built-in storage, windows to rear and side aspects
Outside
To the front there is a driveway suitable for parking up to 3 vehicles, stone walling, pathway to front door and rear garden which comprises lawn area with various trees and shrubs, views over surrounding countryside.
Range of outbuildings,
Stone Built Consctruction
We feel has the potential for conversion into Annexe (subject to the necessary planning consent) Please note this building is tied to the property as annexe accommodation and cannot be separated from the property.
Services
Mains electricity and water are connected to the property - this to be verified by purchasers Solicitors.
Please note no services or appliances have been checked by this office.
Viewing
Strictly by appointment with the owners Agents.
Pilkington & white ltd.
Property Location
Marketed by Pilkington & White Estate Agents Ltd
Disclaimer Property descriptions and related information displayed on this page are marketing materials provided by Pilkington & White Estate Agents Ltd. estateagents365.uk does not warrant or accept any responsibility for the accuracy or completeness of the property descriptions or related information provided here and they do not constitute property particulars. Please contact Pilkington & White Estate Agents Ltd for full details and further information.


