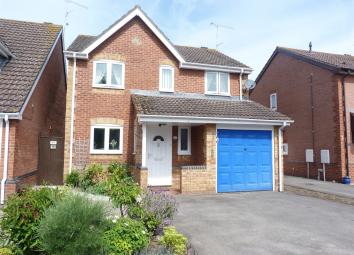Detached house for sale in Monmouth NP25, 4 Bedroom
Quick Summary
- Property Type:
- Detached house
- Status:
- For sale
- Price
- £ 310,000
- Beds:
- 4
- Baths:
- 2
- Recepts:
- 3
- County
- Monmouthshire
- Town
- Monmouth
- Outcode
- NP25
- Location
- Rushey Meadow, Monmouth NP25
- Marketed By:
- Peter Alan - Monmouth
- Posted
- 2024-03-31
- NP25 Rating:
- More Info?
- Please contact Peter Alan - Monmouth on 01600 496028 or Request Details
Property Description
Summary
This well appointed detached family home is situated in a popular area of Rockfield estate in Monmouth close to local amenities, schools, walking distance to the Town centre or a short bus journey!
Description
The property includes a PVC windows throughout, fully fitted kitchen, downstairs cloakroom, internal access to garage, lounge with French doors leading to patio area an archway leads you through to the dining room with further archway leading into conservatory which completes the ground floor. The first floor gives you 4 bedrooms, master with en-suite and bathroom. To the front is an open plan fore garden planted with shrubs a double driveway and to the rear an attractive fully enclosed low maintenance garden.
The ever popular Rockfield area of Monmouth is located just a mile from the town centre, offering a level walk in to town as well as good access to local schools and bus routes. Monmouth offers great transport links to surrounding areas via the A449 and A40 on to the M4 and M50 motorway networks, making it an ideal location for commuters to both Bristol and Cardiff. There are also well regarded public and private schools within easy reach of the property.
Enter Via
Storm Porch with tiles floor and light, obscured part double glazed door into:
Hallway
PVC Double glazed window to side aspect, stairs to first floor, door into garage, radiator, laminate flooring, power and light. Doors leading off to:
Wc
PVC Obscured double glazed window to front aspect, pedestal wash hand basin, low level WC, radiator and light.
Kitchen 7' 8" x 12' 11" ( 2.34m x 3.94m )
PVC Double glazed window to front aspect and obscured part double glazed door to side, fully fitted kitchen with a range of base, wall and drawer units, laminate work surface over, stainless steel sink with drainer and mixer tap over, inset 5 ring gas hob with extractor hood over, space for fridge freezer and plumbing for washing machine, tiled flooring and splashbacks, consumer box, power and strip light.
Lounge 11' 9" x 14' 7" into recess. ( 3.58m x 4.45m into recess. )
PVC double glazed French doors to garden, Gas fire with wood surround and marble hearth, coving, TV point, radiator, laminate flooring, power and light. Archway into:
Dining Room 7' 8" x 9' 9" ( 2.34m x 2.97m )
Space for dining table and chairs, coving, radiator, laminate flooring, power and light. Archway into:
Conservatory 9' 6" x 9' 6" ( 2.90m x 2.90m )
PVC double glazed windows to 3 sides with door to patio, radiator, laminate flooring, power and fan light.
From Hallway
Stairs to first floor.
Landing
PVC Double glazed window to side access, hatch to loft, airing cupboard with hot water tank and shelving, radiator, carpet, power and light. Doors off to:
Master Bedroom 10' 2" x 11' excluding recess. ( 3.10m x 3.35m excluding recess. )
PVC Double glazed window to front aspect, radiator, power and light. Door into:
En-Suite Shower Room
Obscured PVC double glazed window to front aspect, shower cubicle with tray, 'Mira' mixer shower over and hinged door, pedestal wash hand basin, low level WC, part titled walls, radiator, extractor fan and light.
Bedroom Two 8' 9" x 10' 6" excluding wardrobes. ( 2.67m x 3.20m excluding wardrobes. )
PVC Double glazed window to rear aspect, radiator, power and light.
Bedroom Three 6' 8" x 10' 2" ( 2.03m x 3.10m )
PVC Double glazed window to rear aspect, radiator, power and light.
Bedroom Four 7' 5" x 8' 2" ( 2.26m x 2.49m )
PVC Double glazed window to front aspect, radiator, power and light.
Bathroom
Obscured PVC double glazed window to side aspect, bath with side panel and mixer shower, vanity wash hand basin with storage under, low level WC, part titled walls, radiator, extractor fan and light.
Outside
Front Garden
Gravel area with flower beds planted with various shrubs, outside water tap, path to side gate and front door.
Rear Garden
Fully enclosed low maintenance garden with patio area leading to raised gravel bed and further patio area with seating, flower beds to boarder planted with various shrubs, path and gate to front access.
Garage
Integral single garage with up and over door, power and light. Door into hallway.
Parking
Off road parking for 2 vehicles.
Services
All mains services to include electric, gas, water and drainage.
Property Location
Marketed by Peter Alan - Monmouth
Disclaimer Property descriptions and related information displayed on this page are marketing materials provided by Peter Alan - Monmouth. estateagents365.uk does not warrant or accept any responsibility for the accuracy or completeness of the property descriptions or related information provided here and they do not constitute property particulars. Please contact Peter Alan - Monmouth for full details and further information.


