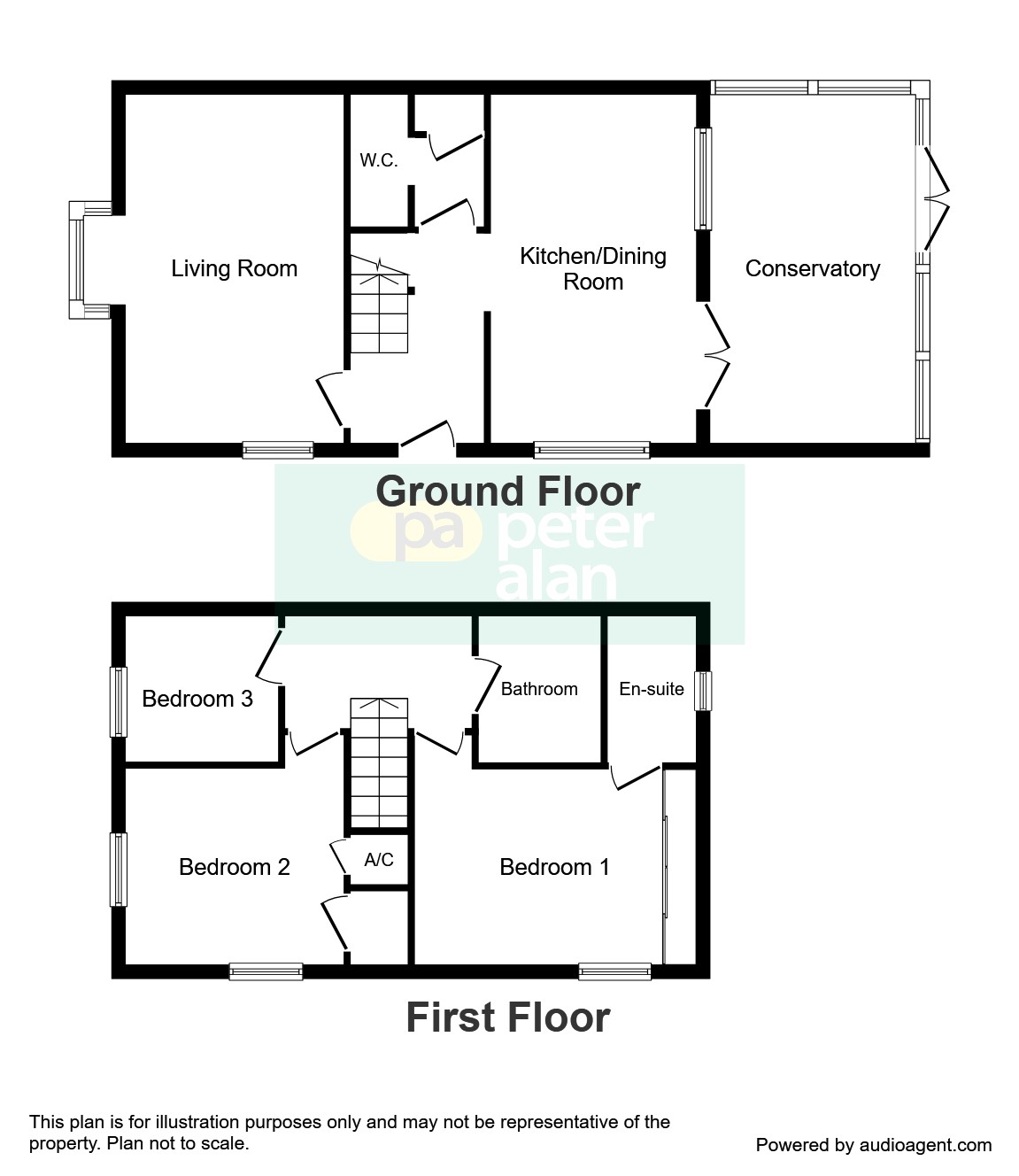Detached house for sale in Monmouth NP25, 3 Bedroom
Quick Summary
- Property Type:
- Detached house
- Status:
- For sale
- Price
- £ 274,950
- Beds:
- 3
- Baths:
- 2
- Recepts:
- 1
- County
- Monmouthshire
- Town
- Monmouth
- Outcode
- NP25
- Location
- Cornpoppy Avenue, Monmouth NP25
- Marketed By:
- Peter Alan - Monmouth
- Posted
- 2019-02-03
- NP25 Rating:
- More Info?
- Please contact Peter Alan - Monmouth on 01600 496028 or Request Details
Property Description
Summary
The ever popular Rockfield area of Monmouth is located just a mile from the town centre, offering a level walk in to town as well as good access to local schools and bus routes.
Description
Monmouth offers great transport links to surrounding areas via the A449 and A40 on to the M4 and M50 motorway networks, making it an ideal location for commuters to both Bristol and Cardiff. There are also well regarded public and private schools within easy reach of the property.
This detached home offers generous living accommodation to include a living room with bay window and fireplace, a conservatory and double doors leading on to the garden. The kitchen diner has been recently fitted to a high standard with features such as wood work surfaces, eye level double oven and intergrated appliances. To complete the ground floor there is also a WC. Upstairs there are three bedrooms, the master with an en suite shower room, along with a family bathroom. Outside there is a private rear garden with a patio area leading on to a lawn. There is a wooden garden shed, water tap and pedestrian door to the garage. The driveway provides off road parking for several vehicles.
Enter Via:
Storm porch with part glazed door into:
Hallway
Stairs to first floor landing, under stairs storage cupboard, fuse box, laminate flooring, radiator, B.T point, power and light. Doors off to:
Cloakroom
White suite concisting of, wash hand basin with vanity unit under, radiator, ceramic tiled splashback and floor and light.
Lounge 10' x 15' 9" ( 3.05m x 4.80m )
PVC Bay window to side and PVC window to front, electric fire with wood fire surround, B.T and T.V points, 2 radiators, carpet power and light.
From Hallway
Archway into kitchen.
Kitchen/ Diner 9' 7" x 15' 9" ( 2.92m x 4.80m )
PVC windows to front and side aspect, Newly fitted modern grey gloss kitchen with base and drawer units, wood worksurface and splashbacks over, ceramic single sink with chrome mixer tap over, eye level double oven, 4 ring induction hob with stainless steel and glass extractor over, intergrated fridge freezer, dishwasher and washing machine, laminate flooring, radiator power and light, space for dining table and chairs. Door into conservatory.
Conservatory 8' 11" x 15' 3" ( 2.72m x 4.65m )
PVC windows to 3 sides, exposed brick, blinds to roof, cat flap, laminate flooring, radiator, power and wall lights.
From Hallway
Landing
Hatch to loft, carpet, power and light. Doors off to:
Bedroom One 8' 8" x 12' 10" ( 2.64m x 3.91m )
PVC window to front, built-in wardrobes, radiator, carpet, power and light.
En-Suite
PVC Obscured window to side, white suite concisting of, shower cubicle with shower tray, folding door and mixer shower over, wash hand basin with vanity unit under, low level WC, radiator, ceramic tiled floor and splashbacks, extractor, shaver point and light.
Bedroom Two 8' 8" x 10' ( 2.64m x 3.05m )
PVC window to front and side aspects, built-in cupboard with shelving and hanging space, over stairs airing cupboard with combi boiler, carpet, radiator, power and light
Bedroom Three 7' x 6' 9" ( 2.13m x 2.06m )
PVC window to side, laminate flooring, radiator, power and light.
Family Bathroom
White suite concisting of, bath with side panel, shower cubicle with shower tray, folding door and mixer shower over, wash hand basin with vanity unit under, low level WC, radiator, ceramic tiled floor and splashbacks, extractor, shaver point and light.
Front Driveway
Aproach property via shared access tarmac driveway, electric and gas meters, gate to garden, slate boarder and outside light.
Rear Garden
Fully enclosed with closed edge boarded panels, patio area with shubs and slate, utility space for bins, door into garage, through decorative trellace into lawn area with shrub boarder stretching around to back of garage and shed.
Garage
Up and over door with power and light, side door into garden.
Parking
Space for several vehicles.
Services
mains electric, gas, water and drainage.
Property Location
Marketed by Peter Alan - Monmouth
Disclaimer Property descriptions and related information displayed on this page are marketing materials provided by Peter Alan - Monmouth. estateagents365.uk does not warrant or accept any responsibility for the accuracy or completeness of the property descriptions or related information provided here and they do not constitute property particulars. Please contact Peter Alan - Monmouth for full details and further information.


