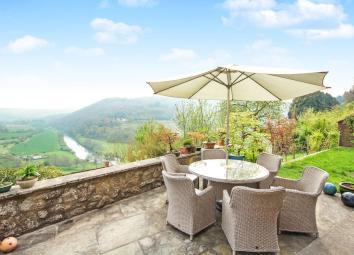Detached house for sale in Monmouth NP25, 2 Bedroom
Quick Summary
- Property Type:
- Detached house
- Status:
- For sale
- Price
- £ 330,000
- Beds:
- 2
- Baths:
- 1
- Recepts:
- 2
- County
- Monmouthshire
- Town
- Monmouth
- Outcode
- NP25
- Location
- Llandogo, Monmouth NP25
- Marketed By:
- Purplebricks, Head Office
- Posted
- 2024-03-31
- NP25 Rating:
- More Info?
- Please contact Purplebricks, Head Office on 024 7511 8874 or Request Details
Property Description
A Truly amazing setting for the most quaint cottage that really is one of a kind. Perfect location for someone who loves walking and the great outdoors. There are many local walks through the village to Cleddon Shoots, a local Site of Special Scientific Interest and towards the village of Trellech. The Wye Valley Walk runs along the top of the village, and the Offa's Dyke walk is just across the river.
Llandogo is located on the A466 roughly mid-way between the historic towns of Monmouth and Chepstow in the lower reaches of the Wye Valley Area of Outstanding Natural Beauty. The village is residential in character with an active local community and amenities that include a Primary school, Millennium village Hall, a long established convenience store, bus services, church and the Sloop Inn. Monmouth offers great transport links into Bristol & Cardiff.
Landing
Loft Access, doors to bedrooms.
Lounge
10' 11" x 10' 1"
Double glazed window to front aspect, feature fire place with woodburner and tiled hearth and Oak mantle, television point.
Kitchen
5' 5" x 17' 7"
Double glazed window and door to side aspect, electric storage heater, range of wall and base units, vaulted ceiling and beams, 'Leisure' electric range cooker with 5 plate hob and extractor hood over, tiled splashbacks and stone floor, built-in fridge freezer, feature Oak wall plinth, cupboard housing hot water tank, electric meter box.
Shower Room
Three piece suit comprising of, low level WC, pedestal wash hand basin with mixer tap over, shower cubicle, heated towel rail, stone tiled floor, fully tiled walls, extractor and spot lights.
Dining Room
10'0" x 12' 5" Max
Double glazed window to front aspect, stairs to first floor, understairs storage cupboard, built-in cupboards with shelving, Oak flooring, electric storage heater, Door to kitchen & lounge.
Bedroom One
11'0" x 10' 3"
Double glazed window to front aspect, electric storage heater, feature tongue and groove wall paneling, views across open countryside and the River Wye.
Bedroom Two
9' 9" x 10' 1"
Double glazed window to front aspect, electric storage heater, built-in cupboard with hanging rail and shelf.
Garden
Mainly laid to lawn, patio area with views over the river wye, making it the perfect place for entertaining or to sit and just admire the view, to the side garden there is multiple fruit trees and another seating area.
Off Road Parking
Laid to shingle, pathway to entrance, storage shed.
Property Location
Marketed by Purplebricks, Head Office
Disclaimer Property descriptions and related information displayed on this page are marketing materials provided by Purplebricks, Head Office. estateagents365.uk does not warrant or accept any responsibility for the accuracy or completeness of the property descriptions or related information provided here and they do not constitute property particulars. Please contact Purplebricks, Head Office for full details and further information.


