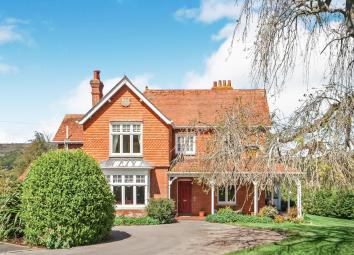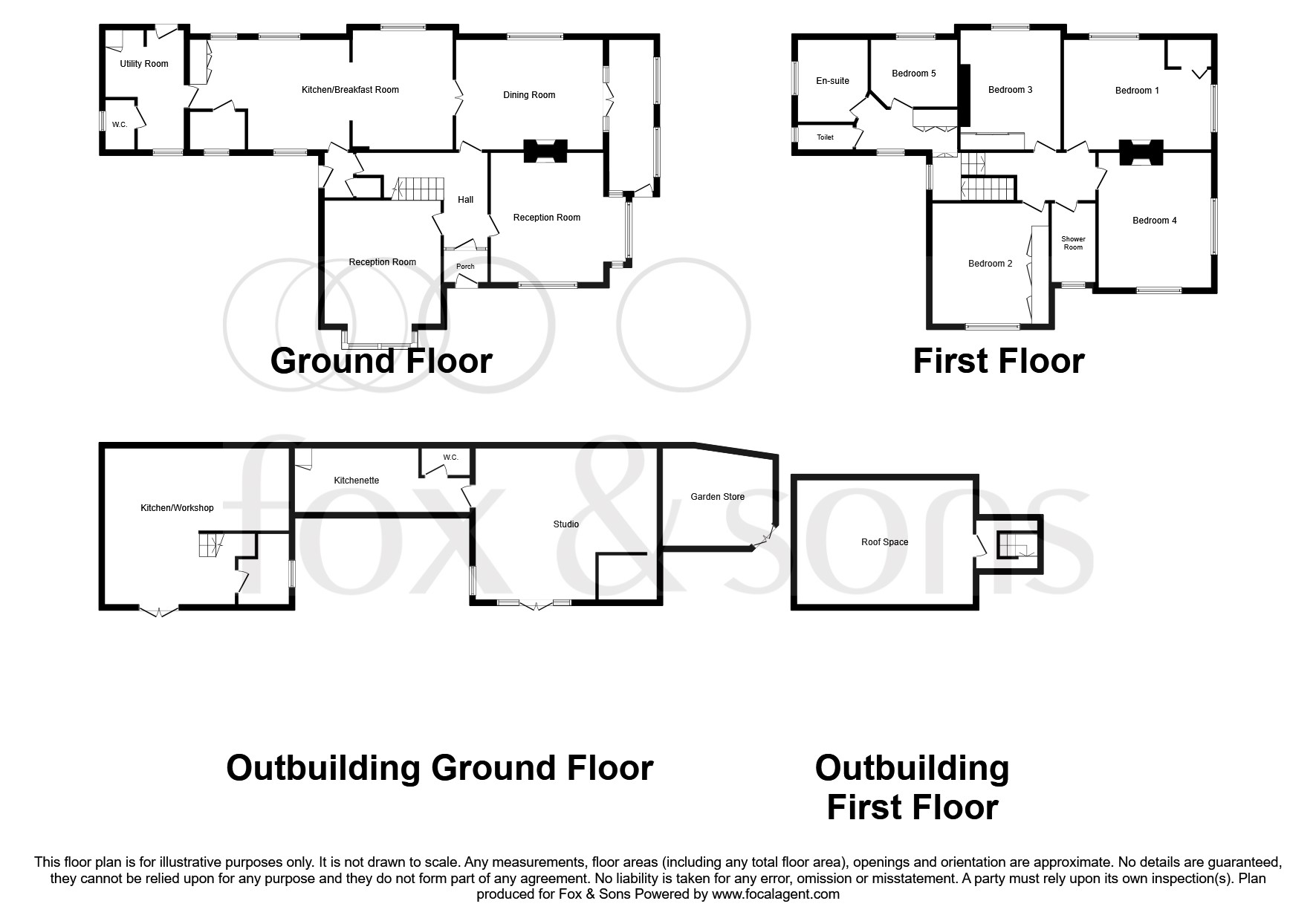Detached house for sale in Minehead TA24, 5 Bedroom
Quick Summary
- Property Type:
- Detached house
- Status:
- For sale
- Price
- £ 825,000
- Beds:
- 5
- Baths:
- 3
- Recepts:
- 3
- County
- Somerset
- Town
- Minehead
- Outcode
- TA24
- Location
- Periton Road, Minehead TA24
- Marketed By:
- Fox & Sons - Minehead
- Posted
- 2024-04-01
- TA24 Rating:
- More Info?
- Please contact Fox & Sons - Minehead on 01643 829001 or Request Details
Property Description
Summary
An elegant Five bedroom Victorian detached period home with seperate annexe standing in a large garden with sea views & easy access to the centre of this popular town on the Somerset coast, renovated to a high standard with a wealth of features & standing on the edge of Exmoor National Park.
Description
Built in 1900 this elegant Victorian residence is beautifully presented throughout & has undergone extensive refurbishment in recent years. The well-proportioned accommodation comprises: Porch with original tiles leading to the hallway where an elegant staircase leads to the first floor. There are three spacious reception rooms all boasting a wealth of period features including feature fireplaces, high skirtings, picture rails & decorative cornicing. The conservatory is the ideal place to admire the gardens & view. The kitchen has been well fitted & is very much in keeping with the age of the property, the servant bells are still in situ, an Aga sits in a recess, in addition a separate cooker provides alternative cooking facilities. There is ample space for a breakfast table for informal dining. A useful utility room & cloakroom completes the ground floor. To the first floor there are four spacious double bedrooms, a further smaller bedroom & two bathrooms, all rooms have fabulous far reaching views. The annexe is situated at the end of the garden & has been designed as a separate entertainment area, it would be ideal as self-contained accommodation, perfect for an older relative. There is a garage/workshop with second floor storage. The gardens are a feature, laid mainly to lawn with many specimen plants. A sun terrace in front of the annexe is perfect for al fresco entertaining, whilst a raised deck adjacent to the kitchen overlooks the garden with views to the sea beyond.
Veranda
Australian style wooden veranda with tiled floor.
Entrance Porch 5' 2" x 3' 9" ( 1.57m x 1.14m )
Period coving and tiled floor, original front door with antique door lock.
Entrance Hall
Period coving, picture rails, ceiling rose, fitted carpet, original side door to the outside, also with antique door lock.
Study 13' 11" x 13' 6" ( 4.24m x 4.11m )
Currently used as a study but could be used as the third reception room. Overlooking the front of the property with views towards Periton Hill. Period coving, picture rails, ceiling rose, cast iron fireplace with tiled slips and wood surround, bay window and fitted carpet.
Drawing Room 14' 10" x 13' 5" ( 4.52m x 4.09m )
Double aspect enjoying views towards the coast, period coving, picture rails, ceiling rose, cast iron fireplace with tiled slips and wood surround, recessed book shelving, bay window and fitted carpet.
Dining Room 16' 11" x 12' 11" ( 5.16m x 3.94m )
Views to the rear garden and towards North Hill & the sea. Victorian cast iron fireplace with tiled slips and wood surround, period coving, picture rails, ceiling rose, double doors to kitchen and double doors to the conservatory.
Conservatory 17' x 5' 10" ( 5.18m x 1.78m )
Enjoying views towards North Hill and the sea. Timber flooring, door leading to the Australian veranda.
Kitchen / Breakfast Room 30' 4" x 14' 6" ( 9.25m x 4.42m )
Enjoying views over the garden towards North Hill and the coast. A wonderful family room with snug/breakfast area at one end. A new hand made fitted kitchen with a range of base and wall units, display cabinet and ceramic double sink. Granite surfaces, fitted dishwasher, gas fired Aga for winter cooking and electric Aga companion oven for the summer, both with canopy and extractors over, Karndean flooring, walk in pantry.
Utility Room 14' 2" x 8' 9" ( 4.32m x 2.67m )
Fitted fridge freezer with ice and chilled water dispenser. Stainless steel sink with units to match kitchen, wooden door, with bespoke glass inset of ss Cuzco, leading to the rear garden. Full height cupboard around fridge freezer, quarry tiled floor and door leading to a separate cloakroom with low level boxed in suite, wall mounted hand basin.
First Floor Landing
Double fronted airing cupboard with fitted shelving and new solar ready hot water cylinder, immersion heater, access hatch to part boarded roof space with lighting. Fitted carpet, double aspect windows with potential to create further bedroom subject to necessary consents.
Bedroom One 16' 11" x 12' 11" ( 5.16m x 3.94m )
A spacious double aspect master suite with views towards North Hill and the coast. Fitted carpet, wardrobe.
Bedroom Two 13' 11" x 11' 10" ( 4.24m x 3.61m )
Double aspect room with views towards Periton Hill and the coast. Victorian feature fireplace, fitted carpet and recessed shelving.
Bedroom Three 14' 10" x 11' 4" ( 4.52m x 3.45m )
Enjoying views towards Periton Hill. Fitted wardrobe and fitted carpet.
Bedroom Four 13' 11" x 13' 8" ( 4.24m x 4.17m )
Enjoying views to North Hill. Fitted wardrobes and carpet.
Bedroom Five 10' 1" x 7' 6" ( 3.07m x 2.29m )
Enjoying views to North Hill. Fitted carpet.
Bathroom 9' 5" x 7' ( 2.87m x 2.13m )
Enjoying views towards Bratton. Well-appointed white suite comprising panel enclosed bath with mixer/hand shower attachment, pedestal basin, separate corner shower cubicle, wood effect flooring, fitted white shutters.
Cloakroom
Separate WC with low level suite and white shutters.
Shower Room 8' x 7' 1" ( 2.44m x 2.16m )
Well-appointed white suite with enclosed shower cubicle, low level WC and pedestal hand basin, wood effect flooring and white shutters.
Annexe 62' x 17' ( 18.90m x 5.18m )
The outstanding attraction of this property is the extremely large annexe which is a detached brick and tiled building. This is currently used as a entertainment room with bar, separate kitchen/laundry and separate WC. The main room has a cathedral ceiling with spotlights, underfloor heating and double doors to its own paved patio area. This building offers so much scope in terms of extremely large living space, but within the grounds of the main property and would be ideally suited as self-contained accommodation for elderly relative or teenagers.
At the western end of the annexe there is a workshop with fitted work benches, Belfast sink, walk in store and timber staircase leading to fully floored loft storage. Adjoining the annexe to the east is another block built garden store with electric light and power.
Outside
Gated access leads to a sweeping drive which affords extensive parking. The gardens extend to the front, sides and rear of the property and are laid to beautiful lawns with exceptionally well stocked and mature borders and shrub areas. Stunning views of the surrounding area are captured from every aspect of this exceptional property.
General Information
The accommodation is equipped with new gas fired central heating under the control of a central Hive unit. The entire property has been refurbished and renovated with great attention to detail including new kitchen and bathrooms. The doors and architraves have been returned to their original elegance. The ancillary accommodation has a modern feel and has been finished to the highest standard.
'Cuzco' was built in 1900 for Captain John Kent Ridler, retired Master Mariner and one of P&o's original Captains. He resided here with his wife Bessie Kate (Clarke) and their only son, also John Kent Ridler (known as Jan).
Captain Ridler took command of ss Cuzco of the Orient Steam Navigation Line (Orient Line) in 1881; hence the house was named after his favourite ship. Ss Cuzco was the first ship to transport refrigerated meat to and from Australia. Captain Ridler was then selected to command the ss Orient in 1886 when the Orient line & the Pacific Steam Navigation Line created a joint venture known as the Orient-Pacific Line that later became P&O.
1. Money laundering regulations: Intending purchasers will be asked to produce identification documentation at a later stage and we would ask for your co-operation in order that there will be no delay in agreeing the sale.
2. General: While we endeavour to make our sales particulars fair, accurate and reliable, they are only a general guide to the property and, accordingly, if there is any point which is of particular importance to you, please contact the office and we will be pleased to check the position for you, especially if you are contemplating travelling some distance to view the property.
3. Measurements: These approximate room sizes are only intended as general guidance. You must verify the dimensions carefully before ordering carpets or any built-in furniture.
4. Services: Please note we have not tested the services or any of the equipment or appliances in this property, accordingly we strongly advise prospective buyers to commission their own survey or service reports before finalising their offer to purchase.
5. These particulars are issued in good faith but do not constitute representations of fact or form part of any offer or contract. The matters referred to in these particulars should be independently verified by prospective buyers or tenants. Neither sequence (UK) limited nor any of its employees or agents has any authority to make or give any representation or warranty whatever in relation to this property.
Property Location
Marketed by Fox & Sons - Minehead
Disclaimer Property descriptions and related information displayed on this page are marketing materials provided by Fox & Sons - Minehead. estateagents365.uk does not warrant or accept any responsibility for the accuracy or completeness of the property descriptions or related information provided here and they do not constitute property particulars. Please contact Fox & Sons - Minehead for full details and further information.


