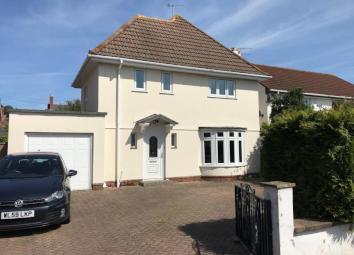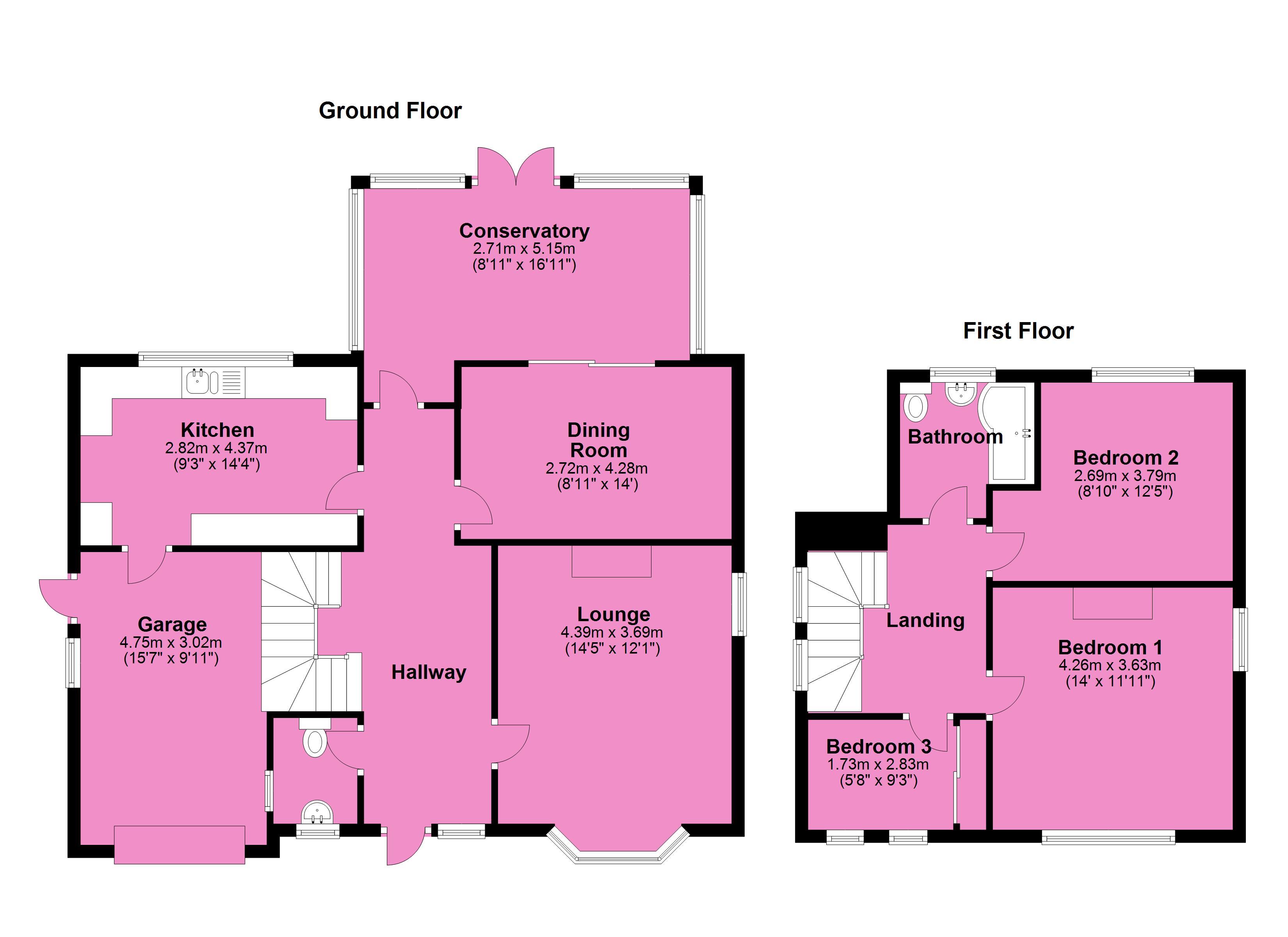Detached house for sale in Minehead TA24, 3 Bedroom
Quick Summary
- Property Type:
- Detached house
- Status:
- For sale
- Price
- £ 362,000
- Beds:
- 3
- Baths:
- 1
- Recepts:
- 1
- County
- Somerset
- Town
- Minehead
- Outcode
- TA24
- Location
- Irnham Road, Minehead TA24
- Marketed By:
- Pointer Properties
- Posted
- 2024-04-01
- TA24 Rating:
- More Info?
- Please contact Pointer Properties on 01643 829048 or Request Details
Property Description
Pointer Properties are delighted to offer for sale this three bedroom detached house in a quiet area within walking distance of the town centre. This super detached home boasts spacious living space, double glazing and gas central heating. The accommodation briefly comprises: Entrance hall, lounge, dining room, kitchen/breakfast room, conservatory and WC to the ground floor. To the first floor are three bedrooms and a family bathroom. Outside the property offers a driveway to the front with plenty of parking, a single garage and good size garden to the rear.
Situation:
The property is situated within the popular coastal resort of Minehead, known as the gateway to Exmoor, an area of outstanding natural beauty, which boasts a good range of local amenities including local shops and supermarkets as well as first, middle and upper schools, doctors and dentists and a modern hospital. The county town of Taunton lies some 26 miles to the north and boasts a further range of high street shops as well as good access links to the M5 and A303 and a mainline rail link to London Paddington.
Directions:
From our office proceed right into Friday Street and Irnham Road is the first turning on the left. Proceed almost to the bottom of this road past the bowling club and the property can be found on the left hand side.
Accommodation:
Entrance Hall:
Double glazed front door to the front, staircase rising to the first floor. Radiator and under stairs storage cupboard.
Downstairs WC: 1.35m x 1.73m (4'4 x 5'6)
Double glazed window to front aspect, low level WC and wash hand basin.
Lounge: 4.4m x 3.6m (14'4 x 12'1)
Double aspect room with double glazed bay windows to front aspect and window to side. Gas fireplace, two radiators, Tv and telephone point.
Kitchen: 14'4 x 9'3 (4.37m 2.82m)
A fitted kitchen comprising a range of base units with worktop surface over and sink unit with mixer tap over. Space for range style cooker six ring gas hob and electric double oven with extractor hood over. Space for tall fridge freezer, space and plumbing for washing machine. Double glazed window to rear aspect overlooking the garden. Radiator, breakfast bar and stools and door to garage.
Dining Room: 4.2m x 2.7m (14' x 8'9)
Sliding patio doors to conservatory, radiator and tv point.
Conservatory: 5.15m x 2.7m (16'8 x 8'8m)
Double glazed windows to rear and both sides and double doors leading out to the rear garden. Radiator.
First Floor Landing:
Stairs rising from ground floor, double glazed window to side aspect. Airing cupboard with radiator.
Bedroom One: 4.2m x 3.6m (13'9 x 11'9)
Double glazed window to front aspect, radiator.
Bedroom Two: 3.6m x 2.6m (11'2 x 8'8)
Double glazed window to rear aspect, radiator.
Bedroom Three: 2.8m x 1.7m (9'2 x 5'6)
Double glazed window to front aspect, radiator. Full length built in wardobes.
Bathroom: 1.6m x 1.9m (6'2 x 5'2)
Double glazed window to rear aspect, panel enclosed bath with mixer taps/shower attachment and electric shower over, low level WC and wash hand basin. Radiator.
Single Garage: 4.8m x 2.79m (15'7 x 9'1)
Up and over door and pedestrian door to side aspect, giving access to the garden and window to side. Boiler servicing the hot water and the central heating.
Outside:
The property is approached over a driveway providing parking for several vehicles and leading to the single garage and front door. To the rear is a patio area and the remainder of the garden is mainly laid to lawn.
There is a large wooden shed/ studio which is for sale by separate negotiation.
Tenure: Freehold.
Council Tax: Band E.
Services: Mains gas, electricity, water and drainage.
Property Location
Marketed by Pointer Properties
Disclaimer Property descriptions and related information displayed on this page are marketing materials provided by Pointer Properties. estateagents365.uk does not warrant or accept any responsibility for the accuracy or completeness of the property descriptions or related information provided here and they do not constitute property particulars. Please contact Pointer Properties for full details and further information.


