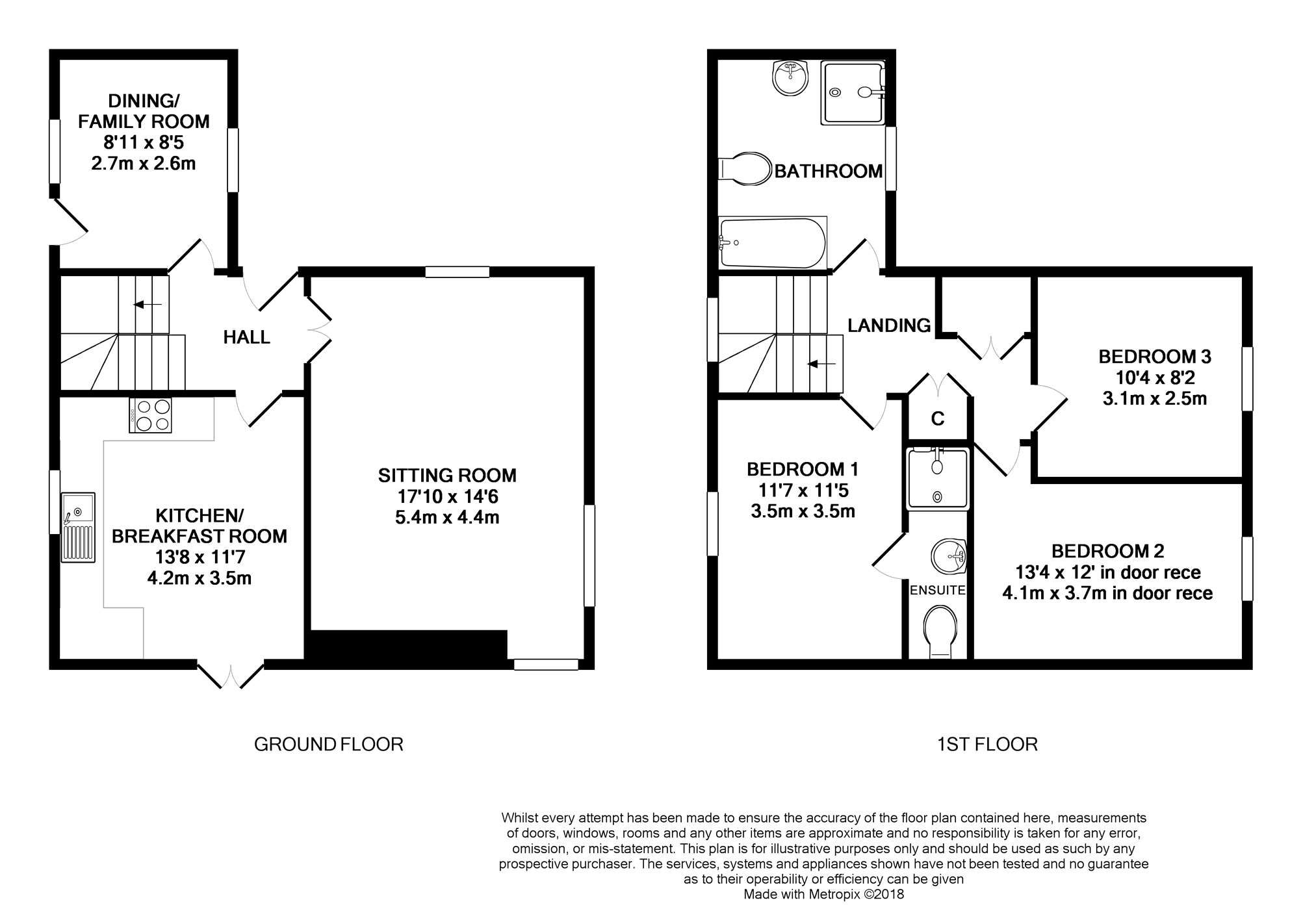Detached house for sale in Minehead TA24, 3 Bedroom
Quick Summary
- Property Type:
- Detached house
- Status:
- For sale
- Price
- £ 280,000
- Beds:
- 3
- Baths:
- 2
- Recepts:
- 2
- County
- Somerset
- Town
- Minehead
- Outcode
- TA24
- Location
- Vicarage Road, Minehead TA24
- Marketed By:
- Purplebricks, Head Office
- Posted
- 2024-04-01
- TA24 Rating:
- More Info?
- Please contact Purplebricks, Head Office on 0121 721 9601 or Request Details
Property Description
This pretty 3 double bedroom, 2 bathroom cottage style property, is of modern construction with many character features and has recently undergone extensive refurbishment including high quality double glazing and a new boiler.
The well proportioned accommodation comprises: Stable door leading to the entrance hall, triple aspect sitting room with inglenook style fireplace, family/dining room, well fitted kitchen/breakfast room with French doors to the sun terrace. A turning staircase with arched window over leads to the first floor. The master bedroom has an en suite shower room, 2 further double bedrooms and family bathroom. Outside there is a garage, pretty gardens wrap around the property and are enclosed by an attractive stone wall.
Carhampton is a well catered for village between Minehead, Taunton and Bridgwater just 2 miles from Blue Anchor Bay.
Hallway
A stable door leads to the hall. Practical tiled flooring perfect for boots after walks to the beach. Doors to all first floor rooms. Pretty turning staircase to first floor with arched window over.
Sitting Room
17'10 x 14'6
Double multi pane glazed doors lead to the sitting room. A triple aspect room with beamed ceiling, exposed stone work and feature stone fireplace with multi fuel stove set on a slate hearth create a real feeling of character. Wall light points.
Dining / Family Room
8'11 x 8'5
A useful room perfect as a formal dining room, family room or study.Windows to front and rear, stable door to garden. Understairs storage. Exposed ceiling beams. Previously a utility room but now converted to provide extra living accommodation, however the services are still in place and can be re-instated.
Kitchen/Breakfast
13'8 x 11'7
Fitted with a range of oak effect shaker style base and wall units with high gloss work surface over. Ceramic hob with stainless steel cooker hood electric oven. Space for washing machine and full height fridge freezer. Window to rear and French door to side.Tiled flooring. There is ample space for table and chairs making this a very sociable area.
Landing
A good size landing with built in wardrobe and double width airing cupboard. The a
rear aspect arched window is a real feature and makes the landing light and bright.
Bedroom One
11'5 x 11'7
An attractive room with window to rear overlooking the garden.
En-Suite
Low level W.C. Pedestal basin. Fully tiled shower cubicle with mosaic glass tile detailing and mains fed shower. Vanity light.
Bedroom Two
13'4 x 12' into door recess
A further double bedroom with window to front. Loft access.
Bedroom Three
10'4 x 8'2
Double bedroom with window to front.
Bathroom
A spacious family bathroom with panel enclosed bath with mixer shower over. Pedestal basin. Shower cubicle with electric shower. Low level W.C. Window to front.
Garage
16'8 x 8'6
Up and over door with power and light.
Garden
The pretty cottage style garden is surrounded by a picket fence to the front, an attractive stone wall surrounds the property and provides a delineation from the garden to the seating areas. A sun terrace lies adjacent to the property.
Property Location
Marketed by Purplebricks, Head Office
Disclaimer Property descriptions and related information displayed on this page are marketing materials provided by Purplebricks, Head Office. estateagents365.uk does not warrant or accept any responsibility for the accuracy or completeness of the property descriptions or related information provided here and they do not constitute property particulars. Please contact Purplebricks, Head Office for full details and further information.


