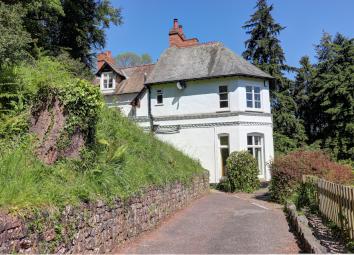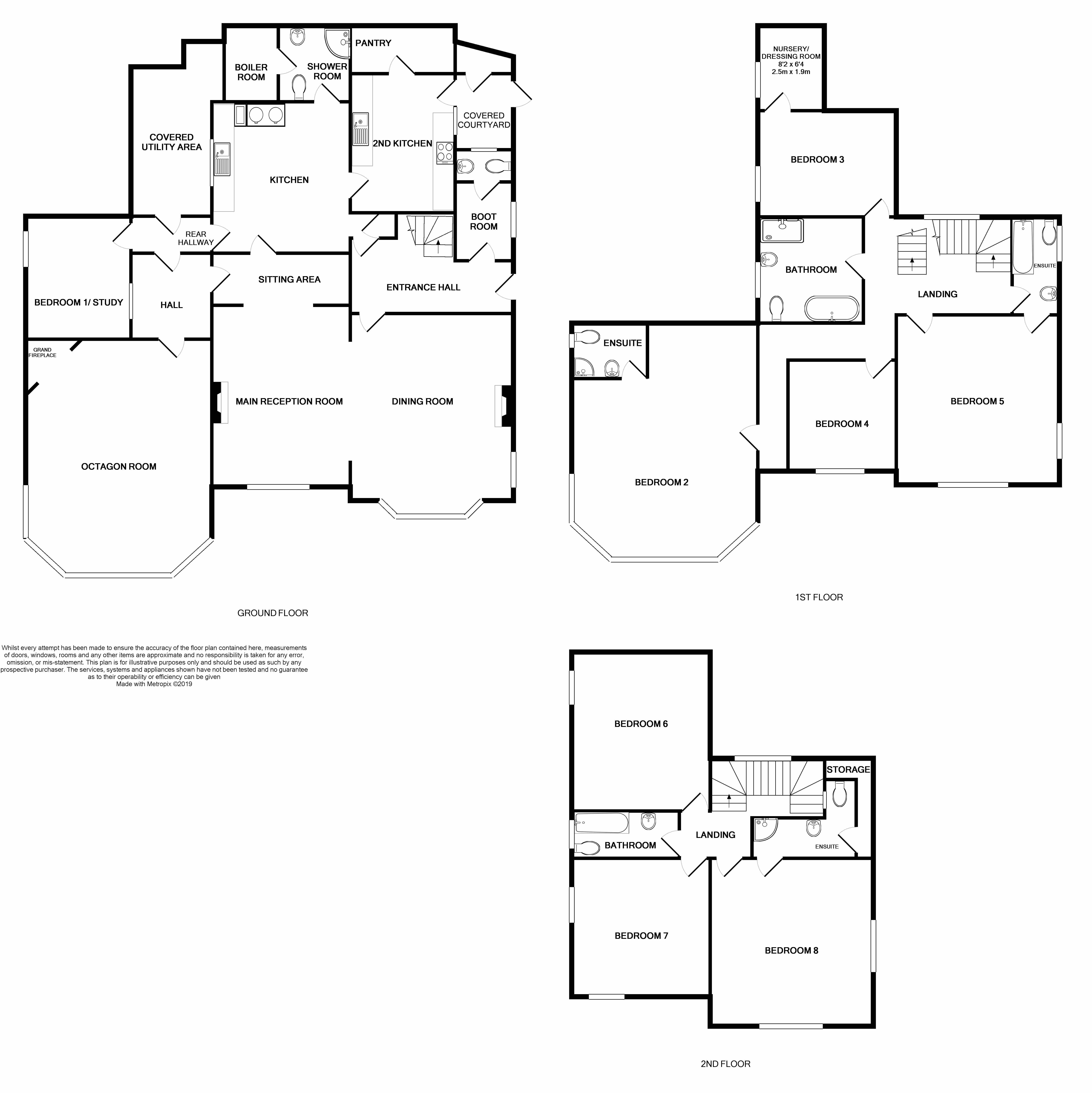Detached house for sale in Minehead TA24, 8 Bedroom
Quick Summary
- Property Type:
- Detached house
- Status:
- For sale
- Price
- £ 785,000
- Beds:
- 8
- Baths:
- 6
- Recepts:
- 4
- County
- Somerset
- Town
- Minehead
- Outcode
- TA24
- Location
- Hawkcombe, Porlock, Minehead TA24
- Marketed By:
- YOPA
- Posted
- 2024-04-01
- TA24 Rating:
- More Info?
- Please contact YOPA on 01322 584475 or Request Details
Property Description
Situation - This former hunting lodge occupies a wonderful position set within the hillside of the Hawkcombe Valley, with views over the village cricket pitch and tennis courts across to the beautiful slopes of Bossington Hill. Porlock is within a few minutes' walk and is a thriving and popular village with a variety of pubs and restaurants, a primary school, a small museum and a good range of interesting shops. Minehead is only a short drive for the main supermarkets, middle school, college and sporting facilities.
The property details comprise in brief: - This period house set in private grounds enjoying an elevated position. Direct access to walking, garage, parking, gardens, woodland. 2.3 acres. Income potential, with particular attention being paid to original features. It offers light and well-proportioned accommodation, with the principal rooms enjoying wonderful views. This versatile property is arranged over three floors and currently provides a good income as a 'Big House Holiday Home'. It would also be equally lovely as a family home or would be well suited to a Bed and Breakfast business. The top floor could easily lend itself to self contained accommodation if required.
Accommodation - The entrance hall still has its original mosaic quarry tiled floor and an impressive carved staircase to the upper floors, a door leads to:
Lobby with space for coats and boots, and through to:
Cloakroom with a white suite and vanity unit with side facing window.
Dining Room and Sitting Room was originally two rooms, and could be reinstated if required. This large room has fireplaces at both ends and a deep bay window which makes the most of the spectacular view. The octagon room has a corner bay extending the full length of one wall and to the side, together with a spectacular full height stone fireplace with wood flooring throughout.
The kitchen/breakfast room is complete with four oven Aga and well fitted with bespoke natural pine units, tiled flooring, a door leading to:
Shower Room, fitted with a shower cubicle, wc and wash hand basin. A cupboard housing the boiler and a pressurised high capacity water tanks enabling all six bathroom to be served simultaneously.
Kitchen/utility room with its own pantry fitted with base units space for white goods and double oven, door leading to courtyard area.
On the first floor there are five bedrooms, one with an en suite and four further bedrooms and two family bath/shower rooms. On the second floor there are three further bedrooms, one with en suite and two other bedrooms and a family bathroom.
Outside - The property is situated in a private position and not overlooked by any other house. The drive sweeps around to an area providing ample parking and access to a garage. To the front is a terrace for sitting and enjoying the views. The majority of the gardens are to the north of the property and a path leads to a secluded level lawn and a gazebo with storage. Further gardens lead to small wooded area. There is private access to the bridleway behind the property leading to Porlock in one direction and Hawkcombe Head in the other. The property also benefits from a private footbridge giving an alternative access to central Porlock.
Services - Mains water, drainage and electricity. Oil fired central heating.
Directions - From Minehead take the A39 to Porlock. Continue to the centre of the village and turn left immediately after the church. Turn right off this road at the Watermill and take the lower fork, at the end of which you will find the property.
Approximate measurements:
Dining Room: 4.61m x 4.60m
Sitting Room: 4.21m x 4.11m
Octagon Room: 4.62m x 6.24m
Study/ Downstairs Bedroom One: 2.85m x 3.61
Kitchen: 4.06m x 3.85m
Shower Room: 1.77m x 1.69m
Kitchen/Utility: 4.04m x 2.40
Pantry: 1.92m x 2.45m
Boot Room: 1.50m x 1.86m
WC: 1.63m x 0.90
Bedroom Two: 5.60m x 5.05m
Ensuite: 1.65m x 2.22m
Bathroom One: 3.03m x 3.03m
Bedroom Three: 3.96m x 2.82
Bedroom Four: 3.13m x 3.19m
Bedroom Five: 4.62m x 4.58m
Bathroom Two: 3.03m x 1.65m
Bedroom Six: 3.91m x 4.20m
Bathroom Three: 2.41m x 1.63m
Bedroom Seven: 3.22m x 4.11m
Bedroom Eight: 4.14m x 4.56m
Nursery / Dressing Room: 2.60m x 2.03
Property Location
Marketed by YOPA
Disclaimer Property descriptions and related information displayed on this page are marketing materials provided by YOPA. estateagents365.uk does not warrant or accept any responsibility for the accuracy or completeness of the property descriptions or related information provided here and they do not constitute property particulars. Please contact YOPA for full details and further information.


