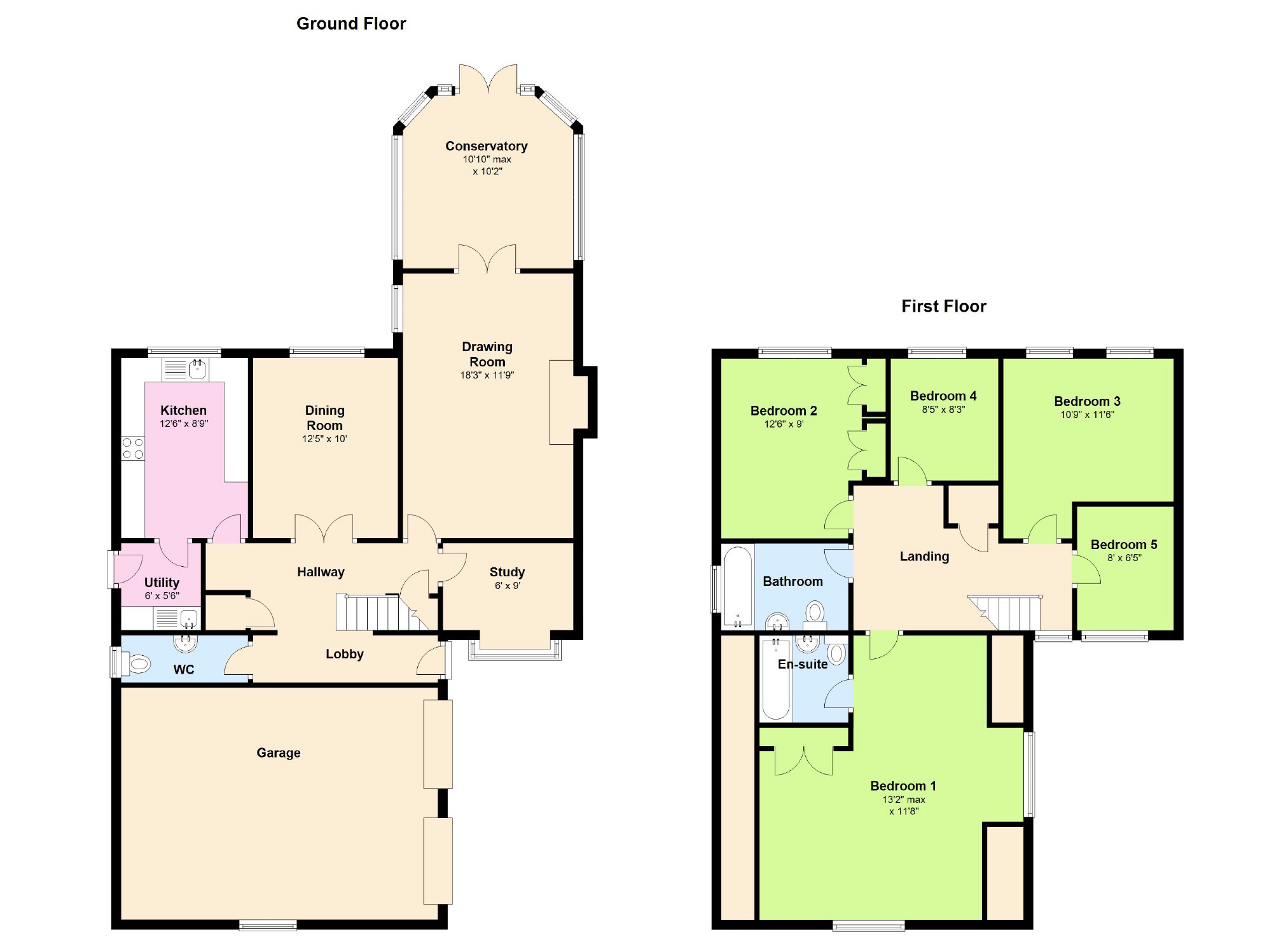Detached house for sale in Milton Keynes MK17, 5 Bedroom
Quick Summary
- Property Type:
- Detached house
- Status:
- For sale
- Price
- £ 675,000
- Beds:
- 5
- Baths:
- 2
- Recepts:
- 3
- County
- Buckinghamshire
- Town
- Milton Keynes
- Outcode
- MK17
- Location
- Phoebes Orchard, Stoke Hammond, Milton Keynes MK17
- Marketed By:
- M&M Properties
- Posted
- 2024-04-01
- MK17 Rating:
- More Info?
- Please contact M&M Properties on 01525 204890 or Request Details
Property Description
Outstanding and attractive detached home, situated on the highly sought after Phoebes Orchard development, within the popular Buckinghamshire village of Stoke Hammond. The property was constructed during the 1990's and offers impressive accommodation for the family with a generous plot, offering landscaped gardens abutting open countryside. The accommodation, with the addition of a conservatory, is offered in our opinion, in excellent decorative order throughout and boasts double glazed windows throughout.
The property is entered via a spacious hallway with stairs leading off to the first floor and there are doors for access to all the main rooms, including a downstairs cloakroom. The drawing room is a good size and boasts a feature inglenook style fireplace, there is a separate dining room and also a study, with a conservatory added from the sitting room. The kitchen/breakfast room is well appointed and offers a window overlooking the garden and there is also a utility room.
On the first floor are 5 bedrooms, with the master being particularly impressive having a defined dressing area with access to an en suite. There are built in wardrobes and the room is dual aspect with two sets of windows, one being of a dormer design. The property offers four further bedrooms, with three offering fine views over countryside to the rear and there is also a main house bathroom. Central heating is provided by way of Oil to a radiator system.
The house sits on a larger than average plot with attractive landscaped gardens to the rear enjoying a peaceful aspect adjoining countryside. The conservatory has a pleasant outlook over the garden which offers seating areas, shaped lawns and well stocked beds and borders, with numerous mature plants and shrubs. An integral double garage is to the front of the property with separate up and over doors, power and light with further parking facilities. Undoubtedly occupying one of the best plots in the close, viewing of this fine home is essential to avoid disappointment. Briefly comprises:
Accommodation: Entrance Hall, Cloakroom, Drawing Room, Conservatory, Dining Room, Study, Kitchen/Breakfast Room, Utility Room, Master Bedroom with En Suite Bathroom, 4 Further Bedrooms, House Bathroom.
Outside: Integral Double Garage, Excellent Gardens.
Viewings to start Monday 5th December.
EPC rating E.
Entrance Hall
Cloakroom
Drawing Room
Dining Room
Study
Conservatory
Kitchen/Breakfast Room
Utility Room
First Floor
Landing
Bedroom 1
En Suite Bathroom
Bedroom 2
Bedroom 3
Bedroom 4
Bedroom 5
Bathroom
Outside
Double Garage
Integral double garage.
Gardens
Landscaped Corner Plot Gardens
Whilst we aim to make our details accurate and reliable, if there is of any point of particular interest to you, please contact the office. The apparatus, equipment, fittings and services have not been checked & therefore it is in the purchasers interest to establish the working condition of any appliances included. Personal items such as furnishings which maybe shown in photographs are not included in the asking price. No survey has been carried out by M & M Properties. Measurements have a tolerance of +/- 3''. Please note that this floor plan has not been drawn to scale and is for room layout purposes only. It does not constitute or form part of a contract. Doors maybe hung in the opposite direction.
Property Location
Marketed by M&M Properties
Disclaimer Property descriptions and related information displayed on this page are marketing materials provided by M&M Properties. estateagents365.uk does not warrant or accept any responsibility for the accuracy or completeness of the property descriptions or related information provided here and they do not constitute property particulars. Please contact M&M Properties for full details and further information.


