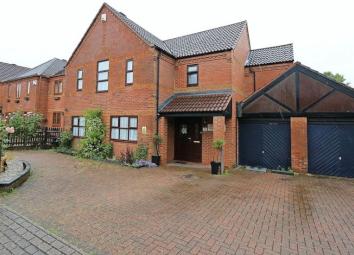Detached house for sale in Milton Keynes MK4, 4 Bedroom
Quick Summary
- Property Type:
- Detached house
- Status:
- For sale
- Price
- £ 515,000
- Beds:
- 4
- Baths:
- 4
- Recepts:
- 3
- County
- Buckinghamshire
- Town
- Milton Keynes
- Outcode
- MK4
- Location
- Taunton Deane, Emerson Valley, Milton Keynes MK4
- Marketed By:
- Urban & Rural - Milton Keynes
- Posted
- 2024-04-27
- MK4 Rating:
- More Info?
- Please contact Urban & Rural - Milton Keynes on 01908 942741 or Request Details
Property Description
* A large four bedroom detached family home which comprised over 1600 sq. Ft. In living accommodation nestled within emerson valley benefits from; two en-suites, conservatory, garage, off road parking and versatile living *
Urban & Rural Milton Keynes are excited to have received sole instructions to market this four bedroom detached family home spread over 1600 sq ft situated in the highly regarded area of Emerson Valley. Emerson Valley is located in the southern region of Milton Keynes and is about a 10 minute drive to the the city centre. Nearby leisure facilities include; Furzton Lake, Emerson Valley Park, Windmill Hill Golf Club, Milton Keynes Rugby Club and some local shops. The property is also located within close proximity to Central Milton Keynes shopping centre, Central Milton Keynes Railway Station and has easy access to junction 13 of the M1 and the A5. Furthermore the area is renowned for some great schooling including catchments to Howe Park Primary and Shenley Brook End Secondary school - thus making this an ever popular area for families, investors or commuters.
This extended residence is configured over two floors and has been reconfigured by its current owners. In brief the property consists of; an entrance hallway, kitchen/breakfast room, cloakroom, spacious living room, dining room, conservatory, first floor landing, bedrooms 1 & 2 with the added bonus of having en-suites and the master having its own private 'Juliet Balcony', two further generous sized bedrooms and a family bathroom. Outside offers a lovely and enclosed rear garden and to the front a paved driveway with parking of upwards of three vehicles and a garage.
Added benefits include; gas central heating, double glazing throughout, 1600 sq. Ft of living space and is within a great school catchment.
EPC C
Entrance Hallway
Enter via UPVC double glazed composite door, fitted carpet, two stair cases rising to first floor, a radiator and various doors to:
Living Room (19' 8'' x 11' 4'' (5.99m x 3.45m))
Timber flooring, UPVC double glazed box window to rear aspect, UPVC double glazed door to garden, TV ariel, two ceiling fans, gas fire, coving to ceiling and various power points.
Dining Room (12' 0'' x 8' 5'' (3.65m x 2.56m))
Fitted carpet, UPVC double glazed window to rear aspect, door to conservatory, dodo rail, coving to ceiling and a radiator.
Kitchen/Breakfast Room (19' 0'' x 10' 1'' (5.79m x 3.07m))
Fitted with a matching range of base and eye level units with worktop space over, stainless steel sink unit with single drainer and mixer tap, plumbing for washing machine and dishwasher, space for fridge and freezer, oven range with extractor hood over, two UPVC double glazed windows to front aspect, timber flooring, storage cupboard and a radiator.
Conservatory (9' 11'' x 11' 6'' (3.02m x 3.50m))
Brick based UPVC double glazed conservatory, ceiling fan and double doors to rear garden.
Cloakroom
Fitted with a two piece suite comprising of a pedestal wash-hand basin and a close coupled WC. The cloakroom also has tiled splash-backs, a radiator, tiled flooring and a window to the side aspect.
1st Floor Landing
Fitted carpet, UPVC double glazed window to side aspect, loft access and various door to;
Bedroom 1 (16' 4'' x 12' 6'' (4.97m x 3.81m))
Fitted carpet, UPVC double glazed window double doors on to Juliet balcony, ceiling fan space for wardrobes, radiator, door to:
En-Suite
Fitted with three piece suite comprising corner jacuzzi bath, wall mounted hand basin with cupboards under, low-level WC, tiled surround, frosted double glazed window to front aspect and heated towel rail.
Bedroom 2 (12' 10'' x 11' 5'' (3.91m x 3.48m))
Fitted carpet, two UPVC double glazed window to front aspect, built in wardrobe, radiator, door to:
En-Suite
Refitted with three piece suite comprising wash hand basin, tiled double shower enclosure with folding glass screen and close coupled WC, tiled splash-backs, UPVC double glazed window to front aspect, radiator
Bedroom 3 (16' 2'' x 6' 7'' (4.92m x 2.01m))
Fitted carpet, UPVC double glazed window to rear aspect, built in wardrobes, radiator.
Bedroom 4 (9' 8'' x 7' 6'' (2.94m x 2.28m))
Fitted carpet, UPVC double glazed window to rear aspect, built in wardrobes, radiator.
Family Bathroom
Fitted with three piece suite comprising corner bath, pedestal wash hand basin and close coupled WC, tiled splash-backs, UPVC double glazed frosted window to side, radiator, vinyl flooring.
Outside
Spacious rear garden with paved patio to rear aspect laid to lawn and a raised timer deck to rear aspect.
Driveway & Garages
Double garage with up and over door.
Driveway - Paved driveway to front aspect with parking for several cars.
Property Location
Marketed by Urban & Rural - Milton Keynes
Disclaimer Property descriptions and related information displayed on this page are marketing materials provided by Urban & Rural - Milton Keynes. estateagents365.uk does not warrant or accept any responsibility for the accuracy or completeness of the property descriptions or related information provided here and they do not constitute property particulars. Please contact Urban & Rural - Milton Keynes for full details and further information.


