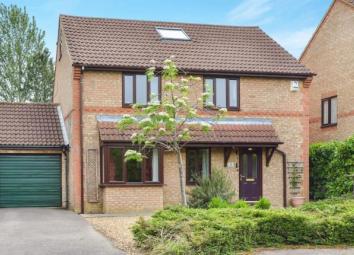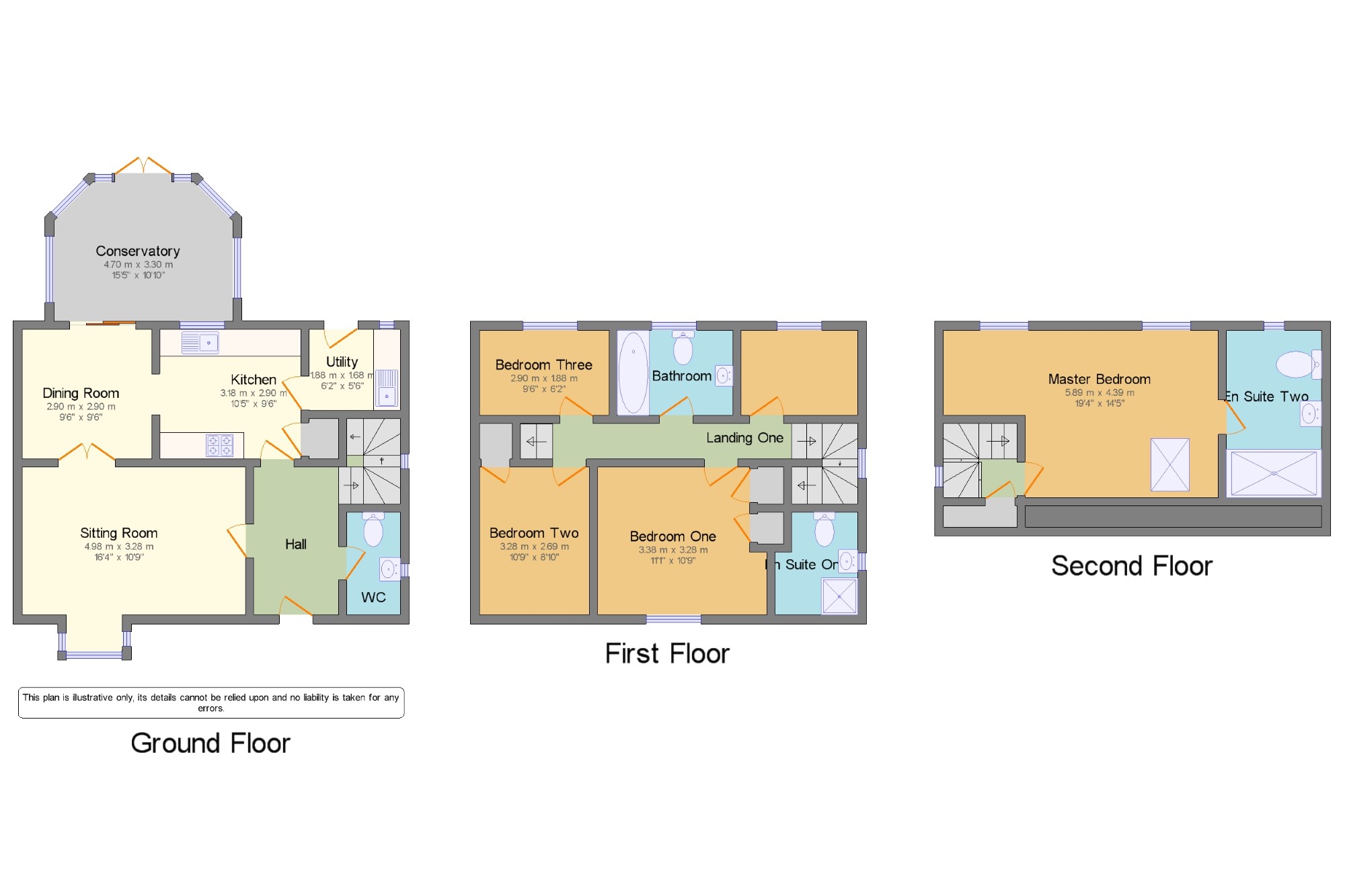Detached house for sale in Milton Keynes MK7, 5 Bedroom
Quick Summary
- Property Type:
- Detached house
- Status:
- For sale
- Price
- £ 450,000
- Beds:
- 5
- Baths:
- 2
- Recepts:
- 3
- County
- Buckinghamshire
- Town
- Milton Keynes
- Outcode
- MK7
- Location
- Berwald Close, Browns Wood, Milton Keynes, Bucks MK7
- Marketed By:
- Taylors - Milton Keynes Sales
- Posted
- 2024-04-22
- MK7 Rating:
- More Info?
- Please contact Taylors - Milton Keynes Sales on 01908 942537 or Request Details
Property Description
Offered for sale in excellent condition throughout, this fantastic five bedroom detached residence with an outstanding loft conversion in one of Milton Keynes most sought after locations. Accommodation in brief comprises of entrance hall, downstairs WC, lounge, dining room, kitchen, utility area and conservatory. First floor landing, four bedrooms, one with en suite and a family bathroom. The loft has been converted to a stunning master bedroom with a further en suite. Externally there is a garage, driveway for two cars and a lovely enclosed rear garden.
Detached House
Amazing loft conversion
Garage
Conservatory
Gardens
Separate reception rooms
WC3'11" x 7'7" (1.2m x 2.31m). Frosted double glazed window to side aspect. Suite comprising low level WC and wash hand basin. Tiled to splash back areas.
Hall6'9" x 10'10" (2.06m x 3.3m). Entrance to hall, access to Lounge and WC. Laid to wooden floor, gas radiator.
Dining Room9'6" x 9'6" (2.9m x 2.9m). Double doors leading from sitting room. Laid to wooden floor, gas radiator and entrance to kitchen. Sliding patio doors leading to the conservatory.
Kitchen10'5" x 9'6" (3.18m x 2.9m). Fitted with a range of units at base and eye level including sink and cupboard under. Built in raised oven. Gas hob. Tiling to splash back areas. Double glazed window to rear aspect. Access to dining room and utility area.
Utility6'2" x 5'6" (1.88m x 1.68m). Double glazed door leading out to rear garden. Fitted units and inset sink/drainer. Plumbing for washing machine.
Conservatory15'5" x 10'10" (4.7m x 3.3m). Laid to wooden floor throughout. Accessed from the dining room and leads out on to the enclosed rear garden.
Sitting Room16'4" x 10'9" (4.98m x 3.28m). Double glazed bay window to front aspect. Double doors leading on to dining area. Laid to wooden floor. TV points. Gas radiator.
Bathroom8'6" x 6'3" (2.6m x 1.9m). Double glazed frosted window to rear aspect. Three piece bathroom suite including fitted panel bath, low level WC and mounted wash hand basin. Tiled to splash back areas.
Study/Bedroom Four8'6" x 6'2" (2.6m x 1.88m). Double glazed window to rear aspect. Wall mounted radiator
Bedroom Two10'9" x 8'10" (3.28m x 2.7m). Double glazed window. Wall mounted radiator
Bedroom Three9'6" x 6'2" (2.9m x 1.88m). Double glazed window to rear aspect. Gas radiator.
Bedroom One11'1" x 10'9" (3.38m x 3.28m). Double glazed window to front aspect. Gas radiator. Access to en suite bathroom.
En Suite Two7' x 12'3" (2.13m x 3.73m). Secure sealed double glazed roof window. Re fitted three piece suite comprising of low level WC wash basin and separate shower cubicle. Tiled to splash back areas. Heated towel rail.
Master Bedroom19'4" x 14'5" (5.9m x 4.4m). Loft conversion. Double glazed roof windows, built in storage cupboards. Access to the en suite bathroom
Property Location
Marketed by Taylors - Milton Keynes Sales
Disclaimer Property descriptions and related information displayed on this page are marketing materials provided by Taylors - Milton Keynes Sales. estateagents365.uk does not warrant or accept any responsibility for the accuracy or completeness of the property descriptions or related information provided here and they do not constitute property particulars. Please contact Taylors - Milton Keynes Sales for full details and further information.


