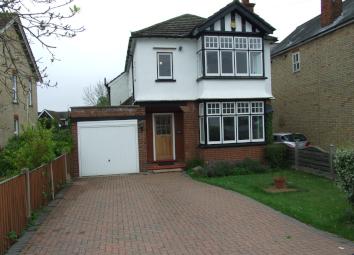Detached house for sale in Milton Keynes MK17, 4 Bedroom
Quick Summary
- Property Type:
- Detached house
- Status:
- For sale
- Price
- £ 595,000
- Beds:
- 4
- Baths:
- 2
- County
- Buckinghamshire
- Town
- Milton Keynes
- Outcode
- MK17
- Location
- Bow Brickhill Road, Woburn Sands MK17
- Marketed By:
- Beasley & Partners
- Posted
- 2024-04-30
- MK17 Rating:
- More Info?
- Please contact Beasley & Partners on 01908 942451 or Request Details
Property Description
Entrance door to Entrance Hall.
Entrance Hall
Wood effect vinyl flooring. Staircase with banisters and hand rail leading to first floor accommodation. Stripped pine doors. Double radiator.
Cloakroom 3' 11" (1.19m) decreasing to 2' 6" (0.76m) x
3' 10" (1.17m)
Fitted with a white suite comprising low level WC, corner hand wash basin with mixer tap and pop up waste. Wood effect vinyl flooring. Extractor fan. Recess light. Ceramic tiling.
Lounge 13' 9" (4.19m) x 11' 11" (3.63m) to side of chimney breast
Large double glazed square bay window to front. Picture rail. Double radiator. Feature fireplace with wood surround and inset multi fuel stove. TV point.
Kitchen 13' 1" (3.99m) x 11' 11" (3.63m)
Refitted and comprising a comprehensive range of wall, base and drawer units with corner carousel unit, tall shelved larder unit and pull out unit. Fitted work tops. White ceramic single draining sink unit with mixer tap over. Stainless steel Baumatic range cooker with two ovens and five ring gas hob. Granite splash back plate and glass and stainless steel multi speed extractor hood with light over. Plumbing and recess for dishwasher. Space for upright fridge freezer. Double radiator. Wood effect vinyl flooring. Feature wood beams. Central Island. Granite work tops with storage cupboards and storage space below. Three windows to two aspects with half glazed door to Boot Room/Utility and half glazed pine door to Family Room. Open to Dining Room.
Dining Room 12' 4" (3.76m) x 10' 0" (3.05m)
Window to rear. Double radiator. Feature fireplace with wood surround and tiled hearth. Wood effect vinyl flooring.
Family Room 12' 2" (3.71m) x 11' 6" (3.51m)
Sealed unit double glazed window to three aspects with twin sealed unit double glazed doors opening onto decked sitting area and gardens. Phone point. Single radiator. Wood effect flooring.
Boot Room/Utility 9' 1" (2.77m) x 4' 11" (1.5m)
Windows to two aspects. Half glazed door to rear. Personal door to Garage. Plumbing for washing machine.
First Floor Accommodation
Landing
Stripped pine doors. Access to boarded loft space with light via loft ladder. Double glazed sash window to side.
Bedroom One
Dressing Area 6' 0" (1.83m) x 6' 0" (1.83m)
Double glazed Velux skylight window. Recess ceiling light. Thermostat for under floor heating in En Suite. Stripped pine door to En Suite. Open and step down to Bedroom.
Bedroom 10' 10" (3.3m) x 10' 10" (3.3m)
Vaulted ceiling with recess ceiling lights. Two double glazed Velux skylight windows. Twin sealed unit double glazed doors opening inwards to Juliette balcony. Feature chrome radiator. One wall fitted with wardrobe cupboards with hanging rail and shelving.
En Suite Shower Room 6' 8" (2.03m) x 5' 9" (1.75m)
Double glazed Velux skylight window. Fitted with a white suite comprising low level WC, pedestal hand wash basin with mixer tap and pop up waste, corner double shower unit with sliding screen door, wall mounted shower mixer, hand held shower and rain head. Ceramic tiled floor. Under floor heating. Vaulted ceiling with recess ceiling lights. Extractor fan. Chrome towel radiator. Ceramic tiling. Tiled shower cubicle.
Bedroom Two 13' 9" (4.19m) x 11' 11" (3.63m) to side of chimney breast
Large walk in square bay window to front. Double radiator. Recess ceiling lights.
Bedroom Three 11' 11" (3.63m) x 9' 1" (2.77m)
Double glazed sash window to rear. Single radiator.
Bedroom Four 7' 11" (2.41m) x 5' 11" (1.8m)
A double aspect room with window to front and window to side. Single radiator.
Bathroom 8' 5" (2.57m) x 5' 6" (1.68m)
Refitted with a white suite comprising low level WC, p-bath with wall mounted shower mixer, glazed shower screen, white hand wash basin with storage cupboards below and display surfaces either side. Ceramic tiled floor. Tiled bath and shower area. Recess ceiling lights. Extractor fan. Chrome towel radiator.
Outside Front
Block paved parking for two vehicles. Area laid to lawn with stocked flower and shrub border. Covered storm porch with quarry tiled floor and outside lights.
Single Garage 14' 7" (4.44m) x 8' 10" (2.69m)
Up and over door. Light. Power. Personal door to Boot Room/Utility. Wall mounted Worcester Greenstore combination gas fired boiler serving central heating to radiators and domestic hot water.
Rear Garden
Good size rear garden with decked sitting area to rear of property with steps down to paved terrace and main garden area laid to grass. Enclosed by fencing and hedging. Stocked flower and shrub borders. Outside lighting. Outside external power points. Wooden garden store shed. Soft bark children's play area at end of garden.
Agents Notes
All measurements are approximate and no tests have been made of services, equipment or fittings.
Floor plans are for layout purposes only and are not to scale.
Property Location
Marketed by Beasley & Partners
Disclaimer Property descriptions and related information displayed on this page are marketing materials provided by Beasley & Partners. estateagents365.uk does not warrant or accept any responsibility for the accuracy or completeness of the property descriptions or related information provided here and they do not constitute property particulars. Please contact Beasley & Partners for full details and further information.



