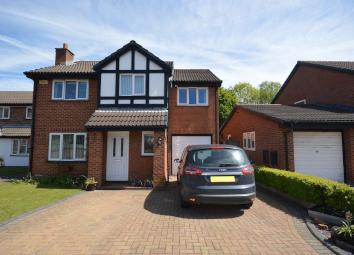Detached house for sale in Middlewich CW10, 5 Bedroom
Quick Summary
- Property Type:
- Detached house
- Status:
- For sale
- Price
- £ 270,000
- Beds:
- 5
- County
- Cheshire
- Town
- Middlewich
- Outcode
- CW10
- Location
- Steele Road, Middlewich CW10
- Marketed By:
- Northwood - Sandbach
- Posted
- 2024-04-07
- CW10 Rating:
- More Info?
- Please contact Northwood - Sandbach on 01270 756952 or Request Details
Property Description
Offered for sale this extended five bedroom family home set in a cul de sac location with the added benefit of woodland to the rear, giving a high degree of privacy. The accommodation in brief comprises; Entrance hallway, lounge, dining room, family room, kitchen, utility room, cloakroom. To the first floor there are five bedrooms, the master having en suite shower room and family bathroom. To the outside there is a large driveway and integrated garage with gardens to the front and rear.
Entrance Hallway
Enter through the Upvc double glazed door into the hallway. Wood laminate flooring, double panelled radiator and turning stairs to the first floor. Doors lead off to the lounge, cloakroom understairs cupboard and the kitchen.
Lounge 5.11m x 3.53m (16'9" x 11'7")
A light and spacious room with Upvc double glazed window to the front and double opening doors to the rear, leading to the dining room. A continuation of the laminate wood flooring throughout. Double panelled radiator. Gas fire with a marble effect surround and hearth with wooden mantle.
Dining Room 3.18m x 2.84m (10'5" x 9'4")
Double opening doors lead to the family room. Continuation of the laminate wood flooring. Double panelled radiator. Door leads to the kitchen.
Family Room 3.56m x 2.87m (11'8" x 9'5")
Upvc double glazed window to the rear and upvc double glazed sliding door to the side. Laminate wood flooring and double panelled radiator.
Kitchen 3.86m x 2.59m (12'8" x 8'6")
Upvc double glazed window to the rear. Double panelled radiator. The kitchen is fitted with wood effect wall and base units with drawers, complimentary work surfaces over and stainless steel sink unit with mixer tap. Built in breakfast bar and integrated dishwasher and oven with 5 ring hob and extractor hood. Archway leads to the utility room. Door leads to the dining room.
Utility Room 2.34m x 1.06m (7'8" x 3'6")
Upvc double glazed window and door to the rear. Fitted with wall and base units with space for fridge freezer and tumble dryer, plumbing for washing machine. Door leads to the integrated garage.
Cloakroom
Opaque Upvc double glazed window to the front. Fitted with low level w.C., vanity style hand wash basin with useful storage cupboard beneath and ladder style towel radiator. Wood laminate flooring.
Integral Garage
Up and over door to the front, light and power. Stainless steel sink unit with drainer and cupboard beneath. Wall mounted central heating boiler. Door leads to the utility room.
Landing
Doors lead off to all the first floor rooms. Loft hatch leading to boarded loft with pull down ladder.
Master Bedroom 3.40m x 3.23m (11'2" x 10'7")
Upvc double glazed window to the front. Double panelled radiator. Wood laminate flooring. Door leads to the en suite.
En Suite
Opaque Upvc double glazed window to the side. Low level w.C., vanity style hand wash basin with cupboards beneath, enclosed shower cubicle with power shower, chrome ladder style towel radiator and extractor fan.
Bedroom Two 2.87m x 2.82m (9'5" x 9'3")
Upvc double glazed window to the rear. Wood laminate flooring. Double panelled radiator.
Bedroom Three 3.18m x 2.09m (10'5" x 6'10")
Upvc double glazed window to the rear. Wood laminate flooring. Double panelled radiator.
Bedroom Four 4.47m x 2.34m (14'8" x 7'8")
Upvc double glazed window to the front. Wood laminate flooring. Double panelled radiator.
Bedroom Five 2.36m x 2.18m (7'9" x 7'2")
Upvc double glazed window to the front. Wood laminate flooring. Double panelled radiator.
Family Bathroom
Opaque upvc double glazed window to the rear. Fitted with a white suite comprising low level w.C., vanity style hand wash basin with storage cupboards beneath, panelled bath with shower attachment over and separate shower cubicle. Ladder style chrome towel radiator.
Outside
To the front of the property there is a block paved double driveway with access to the single garage. Lawned area with shrub and flower borders with gate to the side, leading to the rear garden. The rear garden has a large patio area and lawned area beyond with fencing panels defining the boundaries. The garden enjoys a good degree of privacy, backing onto open woodland.
Property Location
Marketed by Northwood - Sandbach
Disclaimer Property descriptions and related information displayed on this page are marketing materials provided by Northwood - Sandbach. estateagents365.uk does not warrant or accept any responsibility for the accuracy or completeness of the property descriptions or related information provided here and they do not constitute property particulars. Please contact Northwood - Sandbach for full details and further information.


