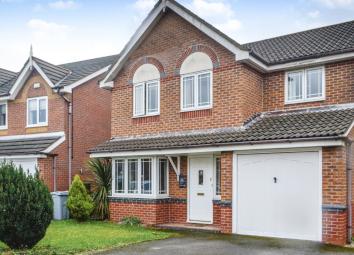Detached house for sale in Middlewich CW10, 4 Bedroom
Quick Summary
- Property Type:
- Detached house
- Status:
- For sale
- Price
- £ 230,000
- Beds:
- 4
- Baths:
- 1
- Recepts:
- 2
- County
- Cheshire
- Town
- Middlewich
- Outcode
- CW10
- Location
- Hereford Way, Middlewich CW10
- Marketed By:
- Purplebricks, Head Office
- Posted
- 2024-04-07
- CW10 Rating:
- More Info?
- Please contact Purplebricks, Head Office on 024 7511 8874 or Request Details
Property Description
Located on the outskirts of Middlewich and providing ideal access to the M6, this detached four bedroom property offers a spacious and functional family home.
Approached via a driveway providing off road parking and access to integral single garage. To the ground floor the property benefits from an open plan feel with hallway opening onto a good sized kitchen/breakfast dining room, utility, downstairs cloakroom and lounge completing the ground floor. To the first floor there are four good sized double bedrooms, master with en-suite and family bathroom. To the rear is an enclosed garden with patio area and lawn.
Viewing is advised
Entrance Hall
Timber entrance door. UPVC Double glazed window to front. Opening to dining room. Access to cloakroom. Door to lounge. Radiator
Dining Room
13' x 8'8"
uPVC Double glazed window to front. Laminate flooring. Radiator. Opening to hallway and kitchen.
Kitchen / Breakfast
16' x 8'7"
Fantastic refitted and remodelled breakfast kitchen comprising of a range of modern base and wall units with worktops over incorporating a stainless steel sink and drainer and breakfast bar. UPVC Double glazed French doors leading to garden. Five ring gas hob with extractor over. Integrated oven, grill and fridge freezer. Plumbing for dishwasher. Pelmet lighting and tiled splashback. Door to utility. Radiator
Lounge
15'2" x 14'11"
uPVC Double glazed French doors and window to rear garden. Inset gas fire with marble hearth and wood surround. TV Point. Door to hallway.
Utility Room
16'2" x 5'3"
Plumbing for washing machine. Door to kitchen. Access to garden via uPVC Double glazed windows to rear elevation
Downstairs Cloakroom
Low level WC. Wash hand basin. Radiator
Landing
Loft access. Doors to all bedrooms and bathroom.
Bedroom One
11'9" x 11'9"
Two uPVC Double glazed windows to front. Two double wardrobes. Radiator. Door to En-suite
En-Suite
UPVC Double glazed window to side. Low level WC. Mounted wash hand basin with storage cupboard below. Enclosed shower cubicle. Radiator.
Bedroom Two
12'11" x 9
uPVC Double glazed window to front. Radiator.
Bedroom Three
9'8" x 9'1"
uPVC Double glazed window to rear. Radiator
Bedroom Four
9'1" x 7'8"
uPVC Double glazed window to rear elevation. Radiator
Bathroom
Modern refitted bathroom suite comprising of P Shaped shower bath with shower over and glass shower screen, Low level WC and pedestal wash hand basin. UPVC Double glazed window to rear. Radiator. Partially tiled walls.
Front
Off road parking for two vehicles and access to integral single garage. Lawned garden
Rear Garden
Enclosed rear garden. Large paved patio with additional gravelled area and bbq area. Lawned garden with selection of fruit trees. Access to utility room.
Property Location
Marketed by Purplebricks, Head Office
Disclaimer Property descriptions and related information displayed on this page are marketing materials provided by Purplebricks, Head Office. estateagents365.uk does not warrant or accept any responsibility for the accuracy or completeness of the property descriptions or related information provided here and they do not constitute property particulars. Please contact Purplebricks, Head Office for full details and further information.


