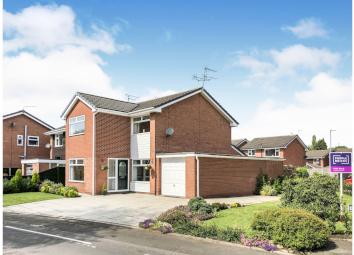Detached house for sale in Middlewich CW10, 3 Bedroom
Quick Summary
- Property Type:
- Detached house
- Status:
- For sale
- Price
- £ 250,000
- Beds:
- 3
- Baths:
- 1
- Recepts:
- 3
- County
- Cheshire
- Town
- Middlewich
- Outcode
- CW10
- Location
- Astle Close, Middlewich CW10
- Marketed By:
- Purplebricks, Head Office
- Posted
- 2024-04-07
- CW10 Rating:
- More Info?
- Please contact Purplebricks, Head Office on 024 7511 8874 or Request Details
Property Description
Purplebricks are excited to bring to market this beautifully presented property which has been sympathetically extended and updated to provide an amazing family home. The property sits on a substantial corner plot with views over the green to front. Internally the property offers versatile and flexible accommodation comprising of entrance hallway, family room. Lounge, open plan kitchen/dining room and utility room with access to integral single garage. To the first floor there are three double bedrooms, master with en-suite and family bathroom. Externally with gardens to three sides, with a driveway to the front providing off road parking for a number of vehicles and beautifully landscaped gardens to the side and rear. Viewing is advised to fully appreciate the property.
Entrance Hall
UPVC double glazed window to side. Composite double glazed entrance door to side. Doors to lounge and family room.
Family Room
17'3 x 7' 10
UPVC double glaze window to front. Laminate flooring.
Lounge
17'1 x 10'11
UPVC double glazed window to front. Radiator. Under stairs storage cupboard. Stairs to 1st floor. Doors to entrance hallway and kitchen/dining room. Electric fire with hearth and surround.
Kitchen
16'1 x 9'3
A stunning and comprehensive range of modern base, wall and drawer units with worktops over incorporating a stainless steel sink, drainer and mixer tap. Integrated four ring hob with extractor hood over. Integrated oven and grill. Space for fridge freezer. Recess spotlights. Plumbing and space for dishwasher. Feature vertical radiator. UPVC double glazed entrance door and window to rear . Opening to dining room.
Dining Room
13'5 x 9'9
UPVC double glazed patio doors to rear garden. Timber flooring. Feature vertical radiator. Opening to kitchen. Door to utility room and lounge.
Utility Room
11' x 9'6
A range of base units with worktops over incorporating a stainless steel sink, drainer and mixer tap. Plumbing and space for washing machine and separate dryer. UPVC double glazed window to rear. Space for fridge and freezer. Doors to dining room and garage.
Landing
Galleried landing. UPVC double glazed window to side. Loft access. Doors to all bedrooms and family bathroom.
Master Bedroom
11'3 x 11'2
UPVC double glazed window to front. Radiator. Door to en-suite.
En-Suite
A modern white three-piece suite comprising of low-level WC, mounted wash hand basin with vanity cupboard below and corner shower enclosure with glass sliding shower door. Fully tiled walls and floor. Recess spotlights. Radiator. UPVC double glazed window to side.
Bedroom Two
11'8 x 10'8
UPVC double glazed window to front. Radiator.
Bedroom Three
11'3 x 10'8
UPVC double glazed window to rear. Radiator.
Bathroom
A modern white suite comprising of low-level WC, pedestal wash hand basin and panelled bath with electric shower over, glass shower screen and mixer tap. Half tiled walls and tiled floor. Radiator. UPVC double glazed window to rear. Airing cupboard
Garage
20'4 x 9'8
Electric up and over door. Power and light.
Outside
Set on a generous corner plot with gardens to three sides and views over the green. To the front there is a driveway providing off road parking for a number of vehicles which in turn leads to an integral single garage with electric up and over door. To the side of the property is a large lawn area. Gated access to the rear leads to an enclosed well maintained garden with paved patio area, lawn and borders filled with a range of planting and shrubbery
Property Location
Marketed by Purplebricks, Head Office
Disclaimer Property descriptions and related information displayed on this page are marketing materials provided by Purplebricks, Head Office. estateagents365.uk does not warrant or accept any responsibility for the accuracy or completeness of the property descriptions or related information provided here and they do not constitute property particulars. Please contact Purplebricks, Head Office for full details and further information.


