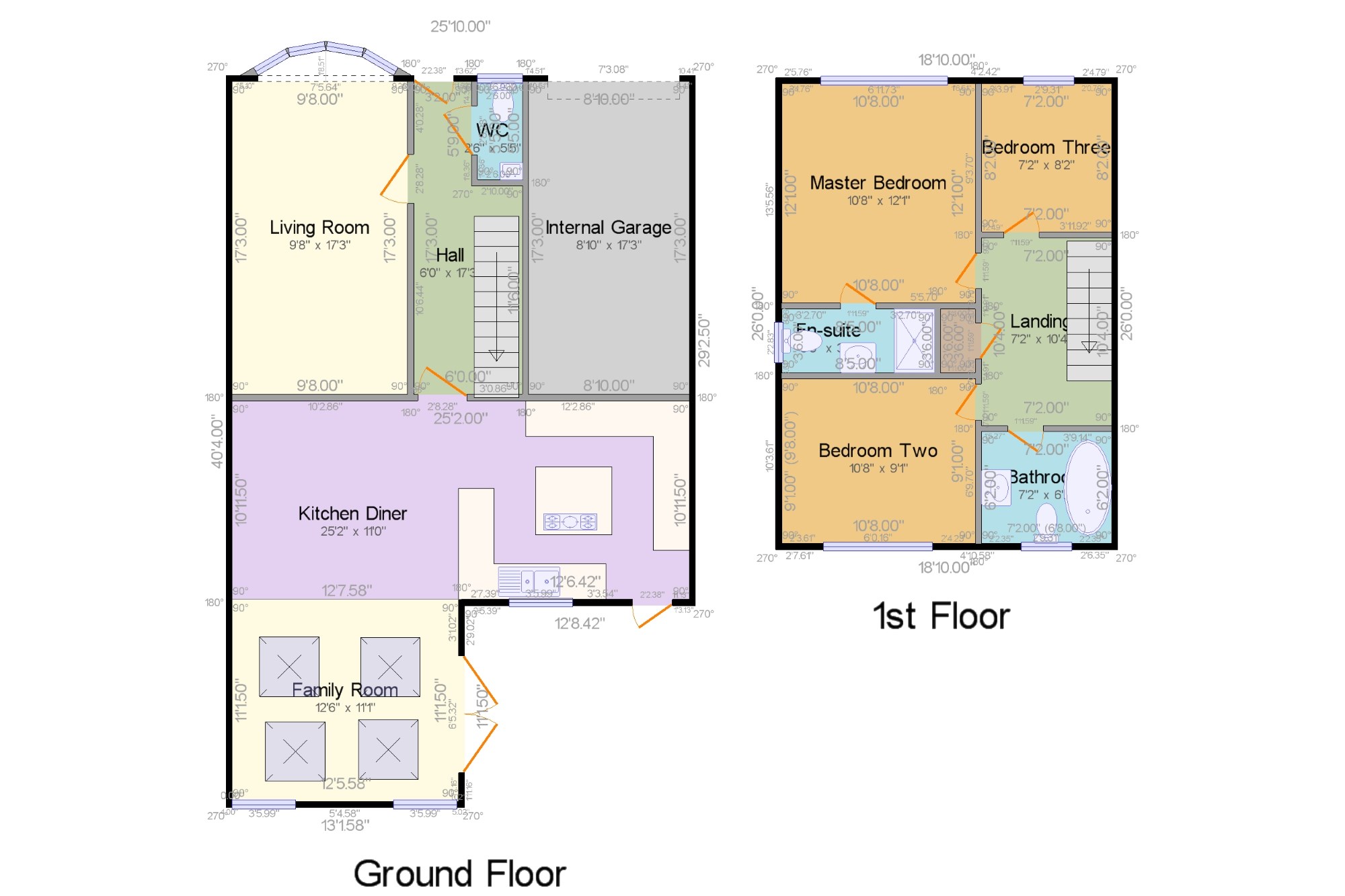Detached house for sale in Middlewich CW10, 3 Bedroom
Quick Summary
- Property Type:
- Detached house
- Status:
- For sale
- Price
- £ 270,000
- Beds:
- 3
- Baths:
- 1
- Recepts:
- 2
- County
- Cheshire
- Town
- Middlewich
- Outcode
- CW10
- Location
- Cedar Close, Middlewich, Cheshire CW10
- Marketed By:
- Bridgfords - Holmes Chapel
- Posted
- 2018-09-26
- CW10 Rating:
- More Info?
- Please contact Bridgfords - Holmes Chapel on 01477 403966 or Request Details
Property Description
A beautifully presented three bedroom family home situated on what is regarded one of the most desirable and sought after developments on the outskirts of Middlewich.This most impressive property offers a a favourable position with easy safe access to the children's play area and recreational area's.In Brief the property comprises of, entrance hall, ground floor WC, Lounge, fantastic open plan kitchen, dining and family room with French doors leading to the enclosed the first floor there is the mater bedroom with a en-suite, two further bedrooms and the family bathroom.The Kitchen and bathrooms have recently been updated to the highest of standards.Eternally the garden is laid to lawn with a raised decked patio area, Indian stone patio, mature boarders and shrubs.The property offers an abundance of off road parking leading to the the attached garage.
Cul-de-Sac Location
Off Road Parking
Garage
Beautifully Presented Throughout
Extended
Large Kitchen, Diner and Family Room
WC2'6" x 5'5" (0.76m x 1.65m). Two piece suite consisting of a hand wash basin set in a vanity unit and low level WC, porcelain tiled flooring and walls and towel warming radiator.
Living Room9'8" x 17'3" (2.95m x 5.26m). Beautiful box window over looking the front aspect, feature gas fire with limestone Italian surround, Carpet, radiator, coved ceilings and TV point.
Hall6' x 17'3" (1.83m x 5.26m). With laminate flooring, stairs leading to the first floor with oak spindle and handrail, double radiator and two pendant lights. American oak doors are fitted to all rooms.
Kitchen Diner25'2" x 10'11" (7.67m x 3.33m). Upvc Window overlooking the garden, Beautiful hand painted solid wood shaker style kitchen units with granite work surface over with one and a half bowl sink with mixer tap inset, separate free standing island. Integrated appliances include: Double electric oven, five ring gas burner with extractor over, fridge freezer, dishwasher, tumble dryer, wine cooling fridge, washing machine and tumble dryer. Porcelain floor tile, spot lights and feature slate grey radiator. Under floor heating throughout the ground floor.
Family Room12'6" x 11'1" (3.8m x 3.38m). Open plan from the dining room, with Porcelain tile flooring, pendant light fitting, four Velux windows, two windows over looking the garden and French doors leading on to the patio area.
Landing7'2" x 10'4" (2.18m x 3.15m). With carpets, loft access, spot lights, and airing storage cupboard.
Master Bedroom10'8" x 12'1" (3.25m x 3.68m). Upvc window to the front aspect, carpets, spot light, panelled radiator, and TV point.
En-suite8'5" x 3'6" (2.57m x 1.07m). Three piece suite comprising: Pedestal hand wash basin, low level WC, shower enclosure with power shower, Karndean flooring, porcelain tiled walls, vanity mirror with touch LED lighting, and towel warming radiator.
Bedroom Two10'8" x 9'1" (3.25m x 2.77m). Upvc window to the rear, carpets, panelled radiator and spotlights.
Bedroom Three7'2" x 8'2" (2.18m x 2.5m). Upvc window to the front aspect, built in storage wardrobe, panelled radiator, and spot lights.
Bathroom7'2" x 6'2" (2.18m x 1.88m). Three piece suite comprising: Hand wash basin set in a vanity unit, low level WC and freestanding oval bath with a single lever bath mixer floor mounted tap. Porcelain tiles flooring and walls towel warming radiator and vanity mirror with touch sensor LED lighting.
Internal Garage8'10" x 17'3" (2.7m x 5.26m). With up and over door and power supply.
Garden x . Herringbone block paved driveway leading to the garage, laid to lawn with mature shrubs to the front. The rear garden is mainly laid to lawn with mature shrubs, Indian stone patio and decked patio area.
Property Location
Marketed by Bridgfords - Holmes Chapel
Disclaimer Property descriptions and related information displayed on this page are marketing materials provided by Bridgfords - Holmes Chapel. estateagents365.uk does not warrant or accept any responsibility for the accuracy or completeness of the property descriptions or related information provided here and they do not constitute property particulars. Please contact Bridgfords - Holmes Chapel for full details and further information.


