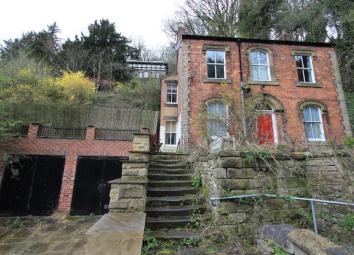Detached house for sale in Matlock DE4, 4 Bedroom
Quick Summary
- Property Type:
- Detached house
- Status:
- For sale
- Price
- £ 300,000
- Beds:
- 4
- Baths:
- 2
- Recepts:
- 2
- County
- Derbyshire
- Town
- Matlock
- Outcode
- DE4
- Location
- Dale Road, Matlock Bath DE4
- Marketed By:
- Fidler Taylor
- Posted
- 2024-04-04
- DE4 Rating:
- More Info?
- Please contact Fidler Taylor on 01629 347043 or Request Details
Property Description
Built of brick beneath a slate roof, this attractive detached four bedroomed home stands with off street parking, double garage and garden and with planning permission to render rear and side elevations of dwelling.
The house is situated with a wooded backdrop and facing the limestone cliff face which rises from Matlock’s Derwent gorge. Good road communications lead to local amenities and the delights of this historic spa town, and the surrounding Derbyshire Dales countryside are all readily accessible. The house and accommodation were principally renovated around 10 or so year’s ago and now offers scope for further cosmetic improvement as may be required. An opportunity to create an elegant character home.
Accommodation
Ground Floor
Central Hallway
Sitting Room – 4.18m x 3.57m
Dining Room – 3.98m x 3.21m
Fitted Kitchen – 4.07m x 3m
Utility Room – 2.48m x 2.77m
First Floor
Galleried Landing
Bedroom 1 – 3.27m x 3.02m
Bath and Shower Room
Master Bedroom 2 – 4.21m x 3.58m
En-Suite Shower Room
Bedroom 3 – 4m x 3.2m
Second Floor
Bedroom 4/Hobby/Store Room
Planning Authority: Derbyshire Dales District Council.
EPC Rating: E.
Vendor’s Solicitors: Brook & Co. Ltd of Rotherham.
Tenure: Freehold.
Directions: From Matlock Crown Square, take the A6 Dale Road towards Matlock Bath and No. 172 can be found on the right hand side after around ¾ of a mile.
Viewing: By arrangement with the Auctioneer’s Matlock office ext. 1.
Declared Reserve: £300,000
Property Location
Marketed by Fidler Taylor
Disclaimer Property descriptions and related information displayed on this page are marketing materials provided by Fidler Taylor. estateagents365.uk does not warrant or accept any responsibility for the accuracy or completeness of the property descriptions or related information provided here and they do not constitute property particulars. Please contact Fidler Taylor for full details and further information.

