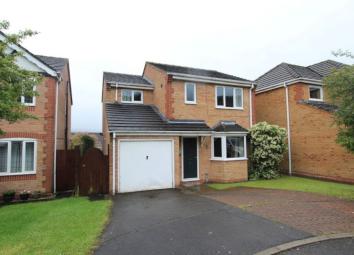Detached house for sale in Matlock DE4, 3 Bedroom
Quick Summary
- Property Type:
- Detached house
- Status:
- For sale
- Price
- £ 275,000
- Beds:
- 3
- Baths:
- 2
- County
- Derbyshire
- Town
- Matlock
- Outcode
- DE4
- Location
- Arkwright Close, Darley Dale DE4
- Marketed By:
- Fidler Taylor
- Posted
- 2024-04-04
- DE4 Rating:
- More Info?
- Please contact Fidler Taylor on 01629 347043 or Request Details
Property Description
Offering an excellent opportunity to the growing family, professional couple or perhaps retiring purchaser, this brick built detached modern property stands in a quiet cul-de-sac position, set well away from any main thoroughfare yet handy for the wide range of local shops, primary schools and other amenities within Darley Dale and neighbouring Two Dales.
Upgrading works through recent years include the installation of oak floors across the ground floor and the creation of an open plan living kitchen together with the installation of UPVC double glazing. With the benefit of a downstairs cloak room and en-suite facilities to the master bedroom there are also attractive easily managed gardens, off street parking and integral garage.
Good road communications lead to the surrounding centres of employment including Bakewell, Chesterfield and Alfreton whilst the delights of the Derbyshire Dales and Peak District countryside are also close at hand.
Accommodation
A mock panelled UPVC front door, sheltered beneath an open porch canopy, opens to an entrance hall with oak plank floor, stairs leading to the first floor and door off to the:
Sitting Room – 4.43m x 3.4m (14’ 6” x 11’ 2”) minimum, the longer measurement not including the deep bay window which allows excellent natural light to the front of the property. There is a corniced ceiling, oak plank floor which continues throughout the ground floor and a pair of multi-paned doors lead from the sitting room to the:
Dining Kitchen – 5.77m x 2.75m (18’ 11” x 9’) an excellent open plan space for daily living. The kitchen is fitted with a modern range of cupboards, drawers and oak block work surfaces which extend to a breakfast bar and incorporate a 1½ bowl stainless steel sink unit. There is a five ring stainless steel hob with extractor canopy above, integral dishwasher and eye level double oven. A seating area is imaginatively fitted with a range of book and display shelving, fitted cupboards and bench seat. Along with a broad double glazed window, a pair of similar French doors allow excellent natural light and lead to the rear gardens. The kitchen area also has a contemporary, vertically hung steel radiator and door to the side lobby, providing external access and to a:
Cloak Room with low flush WC, vanity wash hand basin and obscure glazed window.
Integral Garage – 5.25m x 2.25m (17’ 3” x 7’ 5”) with electric power and light, up-and-over door and housing the gas fired condensing boiler which serves the central heating and hot water system.
From the hall, stairs rise to the first floor landing which has access to the roof void and a built in airing cupboard store providing linen storage and housing the foam lagged hot water cylinder.
Master Bedroom 1 – 4.35m x 3.52m (14’ 4” x 11’ 7”) a good double bedroom with single wardrobe fitted above the bulk head plus additional full height wardrobing with sliding mirrored doors. The room has a pleasant front aspect with the outlook reaching beyond neighbouring homes to the wooded slopes of Darley Hillside.
En-Suite Shower Room fitted with a coloured suite to include wash hand basin, low flush WC, walk in shower cubicle, extractor fan and obscure glazed window.
Bedroom 2 – 2.81m x 2.31m (9’ 3” x 7’ 7”) a rear facing room, overlooking the gardens and with far reaching views towards Oker, Bonsall Moor and Stanton Moor to the west.
Family Bathroom with pedestal wash hand basin, low flush WC and panelled bath with electric shower fitted above, obscure glazed window and extractor fan.
Bedroom 3 – 4.78m x 2.17m (15’ 8” x 7’ 2”) a well proportioned, perhaps twin room, with dual aspect windows to front and rear.
Outside
The property is situated towards the head of a small cul-de-sac where a lawned garden with specimen shrubs provide an attractive frontage. There is the benefit of side-by-side car parking and access to an integral garage. The principal gardens are found at the rear which include a full width paved patio, well placed to enjoy the day’s sun, having a pleasant south and westerly aspect. From the patio a shallow flight of four steps leads to an area of lawned garden.
Tenure – Freehold.
Services – All main services are available to the property which benefits from gas fired central heating and UPVC double glazing. No test has been made on services or their distribution.
Council tax – Band D.
Fixtures & fittings – Only the fixtures and fittings mentioned in these sales particulars are included in the sale. Certain other items may be taken at valuation if required. No specific test has been made on any appliance either included or available by negotiation.
Directions – From Matlock Crown Square, take the A6 north to Darley Dale proceeding beyond the Whitworth Institute. Turn next right into The Parkway then first left into John Turner Road. At the following crossroads, turn right then immediately left into Arkwright Close. No. 4 can be found on the left hand side.
Viewing – Strictly by prior arrangement with the Matlock office .
Property Location
Marketed by Fidler Taylor
Disclaimer Property descriptions and related information displayed on this page are marketing materials provided by Fidler Taylor. estateagents365.uk does not warrant or accept any responsibility for the accuracy or completeness of the property descriptions or related information provided here and they do not constitute property particulars. Please contact Fidler Taylor for full details and further information.


