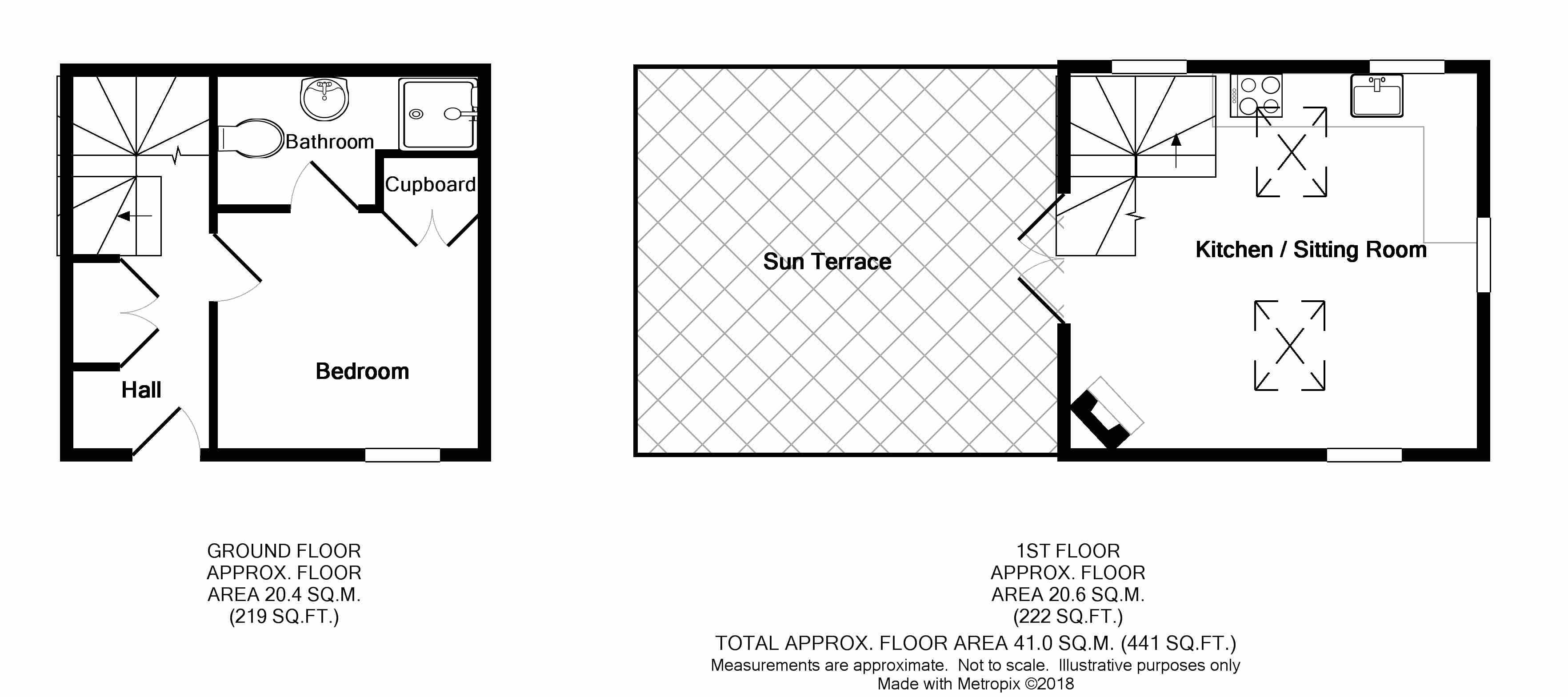Detached house for sale in Matlock DE4, 1 Bedroom
Quick Summary
- Property Type:
- Detached house
- Status:
- For sale
- Price
- £ 250,000
- Beds:
- 1
- County
- Derbyshire
- Town
- Matlock
- Outcode
- DE4
- Location
- Bent Lane, Darley Dale, Matlock, Derbyshire DE4
- Marketed By:
- Sally Botham Estates Ltd
- Posted
- 2019-01-09
- DE4 Rating:
- More Info?
- Please contact Sally Botham Estates Ltd on 01629 828006 or Request Details
Property Description
A delightful and characterful cottage property occupying an elevated position with superb far-reaching views over the open countryside and wooded hills of the Derwent Valley. This charming property offers a ground floor double bedroom with en suite shower room and a first floor living kitchen with log burning stove and a balcony terrace off, taking advantage of the superb far-reaching views. There is an area of garden, a parking space with planning consent for A double garage and a further approx. 0.3 acres of land to the rear and side of the property. The property is set on the hillside close to the villages of Rowsley and Darley Dale on the edge of the Peak District National Park.
Darley Dale offers excellent local shops including mini super market, fish bar, Chemist etc and highly regarded primary schools. Ideally situated for the delightful open countryside, fine views and pleasant walks and within commuting distance of Sheffield, Nottingham and . There is a branch line railway station at nearby Matlock with a regular service to Nottingham and Derby.
Entering the property via an entrance door with glazed panels and sidelight window, which opens to:
Hallway 12'6" X 5'0" (3.81m x 1.52m)
Having polished oak flooring with an inset matwell, staircase rising to the upper floor accommodation, electric wall-mounted panel heaters and a cloak cupboard. A door opens to:
Ground floor bedroom 9'11" X 8'9" (3.02m x 2.67m)
With front aspect double glazed casement windows taking advantage of the far-reaching views, polished oak flooring following through from the reception hallway, electric panel heater and built-in wardrobe with hanging rail and fitted shelf. A door opens to:
En suite shower room 9'11" X 5'0" (3.02m x 1.52m)
Having ceramic tiled floor with electric underfloor heating, shower cubicle with Gainsborough electric shower, vanity-style wash hand basin with storage cupboards beneath and an illuminated mirror over. There is a close coupled WC and an extractor fan. The room is illuminated by downlight spotlights and there is an electric chrome-finish ladder-style towel radiator. Within the room there is space and connection for an automatic washing machine.
From the hallway, a stone spiral staircase rises to:
Open plan living dining kitchen 15'5" X 14'4" (4.70m x 4.37m)
Open to the apex of the roof with double glazed casement windows to three aspects enjoying the far-reaching views. There are two further Velux rooflight windows flooding the living space with natural light. A pair of double glazed French-style doors open onto a terrace and the garden. The room has polished oak flooring to the living area, tiled flooring to the kitchen area and a raised stone hearth housing a log burning stove. There are electric wall-mounted panel heaters, television aerial point and telephone point. The space is illuminated by wall wash up lamps and the kitchen area is fitted with a range of shaker-style units with cupboards set beneath a composite worksurface with a tiled splashback. There are wall-mounted storage cupboards. Set within the worksurface is a stainless sink with mixer tap and a four-ring electric hob with an extractor hood over which is vented to the outside. Beneath the hob is a fan-assisted electric oven. There is an integral twelve place setting dishwasher and fridge.
Outside
To the side of the property is an off-road parking space where there is planning consent for A double garage. Accessed from the living space is a flagged terrace with contemporary glass balustrade taking advantage of the delightful views over the surrounding open countryside. Beyond the terrace is an area of garden with mature trees and shrubs creating a haven for wildlife. There is a further approx. 0.3 acres of land to the side and rear of the property.
Services and general information
Mains electricity, water and drainage are connected to the property.
Council tax band (Correct at time of publication) 'A'
directions
Leaving Matlock along the A6 towards Bakewell after passing the Grouse public house turn right into Whitworth Road, follow the road up the hill and around the left hand bend, turn right into Foggs Hill, take the second right into Bent Lane, a driveway can be found on the right hand side with a sign for The Tractor Shed.
Disclaimer
All measurements in these details are approximate. None of the fixed appliances or services have been tested and no warranty can be given to their condition. The deeds have not been inspected by the writers of these details. These particulars are produced in good faith with the approval of the vendor but they should not be relied upon as statements or representations of fact and they do not constitute any part of an offer or contract.
Property Location
Marketed by Sally Botham Estates Ltd
Disclaimer Property descriptions and related information displayed on this page are marketing materials provided by Sally Botham Estates Ltd. estateagents365.uk does not warrant or accept any responsibility for the accuracy or completeness of the property descriptions or related information provided here and they do not constitute property particulars. Please contact Sally Botham Estates Ltd for full details and further information.


