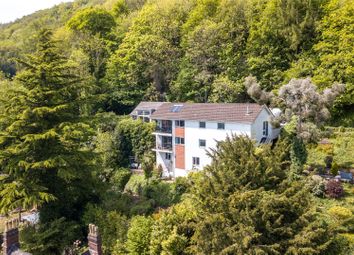Detached house for sale in Malvern WR14, 4 Bedroom
Quick Summary
- Property Type:
- Detached house
- Status:
- For sale
- Price
- £ 475,000
- Beds:
- 4
- Baths:
- 2
- Recepts:
- 4
- County
- Worcestershire
- Town
- Malvern
- Outcode
- WR14
- Location
- Eaton Road, Malvern, Worcestershire WR14
- Marketed By:
- Andrew Grant Worcestershire
- Posted
- 2024-04-29
- WR14 Rating:
- More Info?
- Please contact Andrew Grant Worcestershire on 01905 946745 or Request Details
Property Description
A rare opportunity to purchase a fabulous family home with glorious views across Malvern’s rolling countryside. In a quiet cul-de-sac leading directly up to the Malvern Hills, this exciting property is in need of modernisation throughout and has no onward chain.
Eaton Heights offers a wonderful opportunity to personalise and modernise this large four bedroom family home just on the outskirts of Malvern with some of the most spectacular views that the area has to offer.
To the ground floor there is a large kitchen, good sized utility room, cloakroom, bright and sunny living and dining room with access to two balconies with glorious views, purpose built, high ceilinged artist’s studio/home office/yoga studio/additional reception room with floor to ceiling windows.
The lower second floor is home to the master bedroom with en-suite bathroom and private balcony, two further double bedrooms, family bathroom.
On the lower garden level is the fourth double bedroom, dressing room / library and study. Extensive hillside gardens to rear and side. 2,799 sq. Ft.
Eaton Road is ideally located on the edge of the Malverns and enjoys wonderful views. There is a regular bus route on the Wells Road as well as access to both the Malvern Wells Common and Malvern Hills. The road is within easy reach of Great Malvern with its famous theatre complex, sporting facilities, shops and supermarkets.
There is a large kitchen diner with aga stove and good sized utility with gas central heating boiler.
The spacious hallway leads into the guest cloakroom and the impressively large, bright living/dining room with access to two balconies, where you can sit out and enjoy the superb views.
The drawing room leads on to the stunning artist’s studio, which also accesses one of the balconies. This fabulous sun-filled and airy space was created by the former occupier, a renowned portrait and
landscape painter who created many of his paintings here. His wife wrote several books here too. This room has been sympathetically designed to create a wonderful additional reception room, stunning home office or yoga studio, although with little effort it could be converted to a double garage if desired, subject to planning permission.
On the lower ground floor are the main bedrooms, including the master suite with space for a king size bed and dressing area with en-suite. The room also has a private balcony - ideal for sipping one’s morning coffee whilst taking in the wonderful views. On this level, there are two further double bedrooms and a good sized family bathroom which currently has a shower over bath although it could easily accommodate a separate shower and bath, subject to design and plumbing requirements.
The next flight of stairs takes us down to the third floor. On this final level the adjoining rooms offer flexible accommodation that can suit any family; we have suggested a further bedroom with dressing room and study room.
There is ample storage throughout and an extensive loft space. All the rooms have excellent views whilst the study area benefits from patio doors giving direct access to the rear garden.
The gardens can be accessed from the study room or from the utility room which offers access to the external staircase leading down the side of the property to the rear. There is lots to explore with numerous paths leading to hidden and private seating areas, sheds and a terrace. This partially landscaped hillside garden can be enjoyed by gardeners of all levels. To the side of the property there is a large area of land with several mature trees and further paths leading up to the main road and to the full boundaries of the property.
Sitting Room (6.12m x 7.13m)
Kitchen / Diner (8.25m x 3.2m)
Utility Room (3.08m x 2.76m)
Cloakroom (2.76m x 1.77m)
Hall (3.09m x 2.76m)
Studio (7.17m x 5.07m)
Master Bedroom (6.94m x 3.97m)
Ensuite Bathroom (3.31m x 1.95m)
Bedroom Two (3.97m x 3.07m)
Bedroom Three (3.11m x 3.01m)
Bathroom (4.12m x 1.95m)
Bedroom Four (4.41m x 3.05m)
Dressing Room (4.78m x 2.11m)
Study (6.03m x 3.05m)
Property Location
Marketed by Andrew Grant Worcestershire
Disclaimer Property descriptions and related information displayed on this page are marketing materials provided by Andrew Grant Worcestershire. estateagents365.uk does not warrant or accept any responsibility for the accuracy or completeness of the property descriptions or related information provided here and they do not constitute property particulars. Please contact Andrew Grant Worcestershire for full details and further information.


