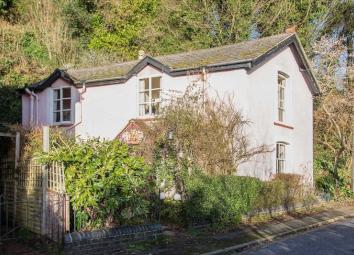Detached house for sale in Malvern WR14, 2 Bedroom
Quick Summary
- Property Type:
- Detached house
- Status:
- For sale
- Price
- £ 250,000
- Beds:
- 2
- Baths:
- 1
- Recepts:
- 1
- County
- Worcestershire
- Town
- Malvern
- Outcode
- WR14
- Location
- Westminster Road, Malvern WR14
- Marketed By:
- Glasshouse Properties
- Posted
- 2024-04-27
- WR14 Rating:
- More Info?
- Please contact Glasshouse Properties on 01432 644127 or Request Details
Property Description
A charming detached two bedroom Victorian cottage on a quiet leafy road between Malvern Wells and Great Malvern. An elevated position gives superb views across the Severn Valley towards the Cotswolds.
Portico - Entrance Hall – Kitchen/Dining Room - Sitting Room – Two Double Bedrooms - Bathroom –Storage Shed –- Patio – Terraced Gardens
Believed to have been built in the early 1900’s, this pretty cottage nestles into the hill and it is the first house to be approached at this end of Westminster Road. The property is constructed of Malvern Stone and brick with a pebble dash covering under a slate tile roof. The accommodation is arranged over two floors and there are original features including sash windows, bull nose brick sills and original joinery.
This quiet area between Malvern Wells and Great Malvern is commonly known as the Wyche. Situated on the Eastern slopes of the Malvern Hills below the Wyche Cutting, a pass through the Malvern Hills, once part of an Ironage salt route. At nearly 190 metres above sea level the views from this property are breath-taking.
Great Malvern 1.5 miles - Worcester 10 miles - Birmingham 40 miles
M50 motorway (J2) 11 miles - M5 motorway (J7) 10.5 miles
(Distances are approximate)
The property
Thorngrove is accessed via a wrought iron garden gate off the pavement on Westminster Road into a front garden terrace with mature shrubs and flower bed. A central clay tile topped portico porch with an attention-grabbing mural covers the part glazed entrance door with stained glass. Upon entering a small hallway, a door to the right leads to the sitting room, immediately in front are stairs and to the left is the kitchen dining room.
The kitchen dining room is surprisingly spacious and includes a fitted wall and base units with pale wood laminate doors and a laminate countertop. There is an inset stainless steel sink and drainer with mixer tap and a four-ring gas hob with stainless steel extractor above. A raised alcove area has space for a Fridge Freezer. The Dining area has a brick built open fireplace with original cupboard to one side. In the corner of the room is a capacious under stair storage cupboard. There is space for a table with six chairs. The floor is covered with ceramic tiles. Two original windows overlook the front patio garden providing an abundance of natural light.
The sitting room is trapezoid shaped and reflects the overall shape of the house. There is a sash window, laminate flooring and a built-in pine corner cupboard with television point. Wall light and pendants light the room.
Upstairs there is a small landing area and above the stairs is a large storage cupboard with hatch into the loft. To the right is a large bedroom following the shape of the sitting room. A large sash window gives a stunning view. There are two large built-in wardrobes either side of the sash window. A further window on the front elevation gives the room a dual aspect and lots of natural light. The floors are carpeted.
There is a further double bedroom and a bathroom with storage cupboard which houses a Worcester ‘combi’ gas boiler. There is a ¾ length bath with shower above, W.C, and pedestal sink.
Outside
At the front of the property is a wrought iron fence on top of a low-level engineering brick wall which encloses a good sized patio garden with a mixture of shrubs. To the side are steps built in to a Malvern Stone wall which leads to further steep steps behind the house and up to a steep terraced garden. At the top of the garden there are sensational views across the Severn Valley.
At the rear of the property is a large timber shed accessible via the pavement.
To the right of the property is a footpath leading down towards Peachfield Common, and up towards the Malvern Hills, perfect for dog walking.
Practicalities
Malvern Hill District Council Tax Band ‘D’
Mains Gas, Electricity, Water & Drainage
Gas Fired Central Heating Throughout
Superfast Fibre Broadband Available
Directions
From Great Malvern head along A449 (Wells Road) towards Malvern Wells. After approximately 3/4 mile turn right onto Old Wyche Road, just after the sheltered bus stop on the right. Then take the second left hand turning on to Westminster Road. After a wooded area the property can be found on your right hand side as indicated by a Glasshouse Properties ‘For Sale’ board.
Property Location
Marketed by Glasshouse Properties
Disclaimer Property descriptions and related information displayed on this page are marketing materials provided by Glasshouse Properties. estateagents365.uk does not warrant or accept any responsibility for the accuracy or completeness of the property descriptions or related information provided here and they do not constitute property particulars. Please contact Glasshouse Properties for full details and further information.


