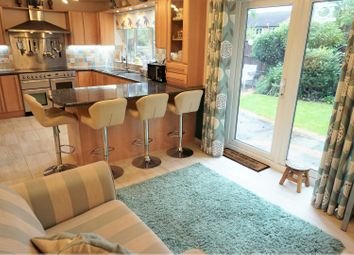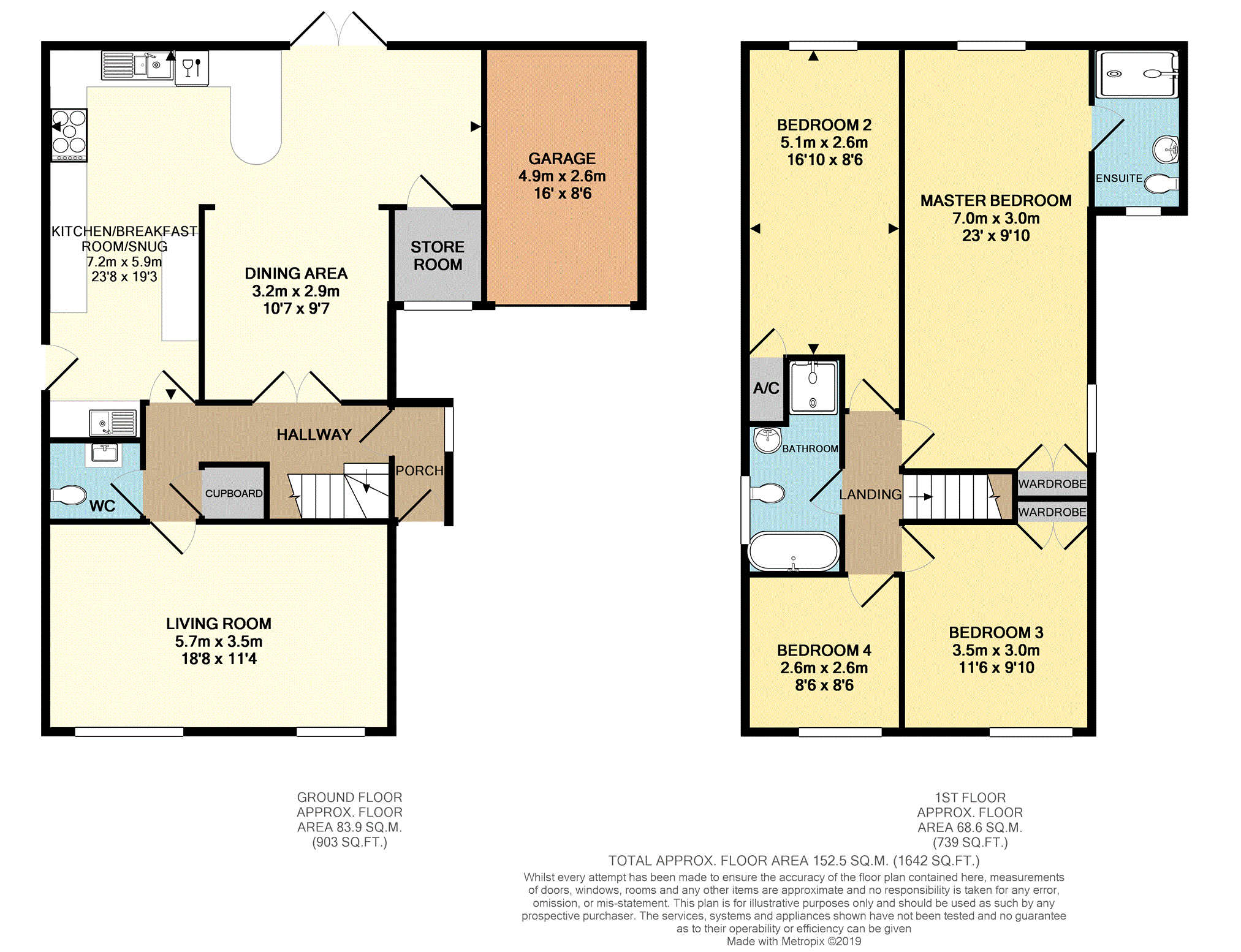Detached house for sale in Malvern WR13, 4 Bedroom
Quick Summary
- Property Type:
- Detached house
- Status:
- For sale
- Price
- £ 395,000
- Beds:
- 4
- Baths:
- 2
- Recepts:
- 2
- County
- Worcestershire
- Town
- Malvern
- Outcode
- WR13
- Location
- Giffard Drive, Welland, Malvern WR13
- Marketed By:
- Purplebricks, Head Office
- Posted
- 2024-04-29
- WR13 Rating:
- More Info?
- Please contact Purplebricks, Head Office on 024 7511 8874 or Request Details
Property Description
** No Onward Chain** A fantastic opportunity to acquire this Spacious And Extended Four Bedroom Detached Property with a Spacious Fitted Kitchen, Dining Area and Open Plan Family Area Overlooking The Rear Garden, Separate Living Room, Master En-suite, Family Bathroom With Bath And Separate Shower Cubicle, Garage, Off Road Parking for Several Vehicles and Large Garden Located In The Sought After Village Of Welland, Malvern.
The accommodation comprises of an entrance porch, hallway, downstairs cloakroom, living room, rear open plan fitted kitchen, dining and family area, utility area, store room, master bedroom with en-suite, three additional bedrooms (two double and one single) and a family bathroom with a bath and independent shower.
Externally are front and rear gardens, a garage and private driveway parking for several vehicles.
The property also benefits from a recently installed “Smart” electrical heating system and double glazing throughout.
Entrance Porch
Having a secure part-glazed entrance door into, double glazed window to the side elevation, tiled flooring and a door into the hallway.
Hallway
Having doors to the living room, kitchen and cloakroom, French doors into the dining area, access to an understairs storage cupboard, “Smart” electric radiator and stairs to the first floor.
Downstairs Cloakroom
Having a vanity unit with hand wash basin atop and W.C., an obscured double glazed window to the side elevation and tiled flooring.
Living Room
Having two double glazed windows to the front elevation, a wall mounted T.V. Point and a “Smart” electric radiator.
Dining Area
Having French doors into the hallway, a large opening into the kitchen / snug area, tiled flooring and a “Smart” electric radiator.
Store Room
Having shelving and a window to the front elevation.
Open Plan Living
The open plan family area has double glazed French doors to the rear garden, a door into the store room and tiled flooring.
Kitchen
A stunning and spacious contemporary kitchen having a range of matching wall and base units with rolled edge work surfaces over and a breakfast bar area, counter lighting, integral appliances including a six ring electric range cooker with double oven (negotiable), extractor hood and fan and Bosch dishwasher, space for an American style fridge / freezer, 1 and ½ kitchen sink and drainer with mixer tap over, double glazed window to the rear elevation, tiled flooring, recessed ceiling lights.
Utility Area
The utility area is conveniently located by the kitchen with an additional sink, space and plumbing for a washing machine and tumble dryer and a secure part-glazed entrance door to the side of the property.
Landing
Having stairs to the ground floor and doors to all bedrooms and the family bathroom.
Master Bedroom
An expansive room having two double glazed windows to the rear and side elevations, built-in wardrobes, door to the en-suite shower room, loft access and a “Smart” electric radiator.
Master En-Suite
Having an obscured double glazed window to the front elevation, hand wash basin, W.C., shower enclosure with an electric shower over, shaver point, extractor fan and an electrically heated chrome towel rail.
Bedroom Two
Having a double glazed window to the rear elevation and access to the airing cupboard.
Bedroom Three
Having a double glazed window to the front elevation, built-in wardrobe and loft access.
Bedroom Four
Having a double glazed window to the front elevation.
Family Bathroom
Having an obscured double glazed window to the side elevation, hand wash basin, W.C., panelled bath with central tap, separate shower enclosure with a mains powered shower over, recessed ceiling lights, tiled flooring, extractor fan and an electrically heated chrome towel rail.
Garage
Having an “up and over” garage doors, power and lighting.
Front
The front of the property has a large tarmacadam drive suitable for parking up to four cars, access to the garage, a garden area to the front and gated access to the rear garden.
Rear Garden
The generous rear garden is completely enclosed having a patio seating area to the rear of the property, lawn area with bedding, a spacious and low maintenance side garden area with established beds and gravel pathways, an external water tap, external lighting and gated access to the driveway.
Property Location
Marketed by Purplebricks, Head Office
Disclaimer Property descriptions and related information displayed on this page are marketing materials provided by Purplebricks, Head Office. estateagents365.uk does not warrant or accept any responsibility for the accuracy or completeness of the property descriptions or related information provided here and they do not constitute property particulars. Please contact Purplebricks, Head Office for full details and further information.


