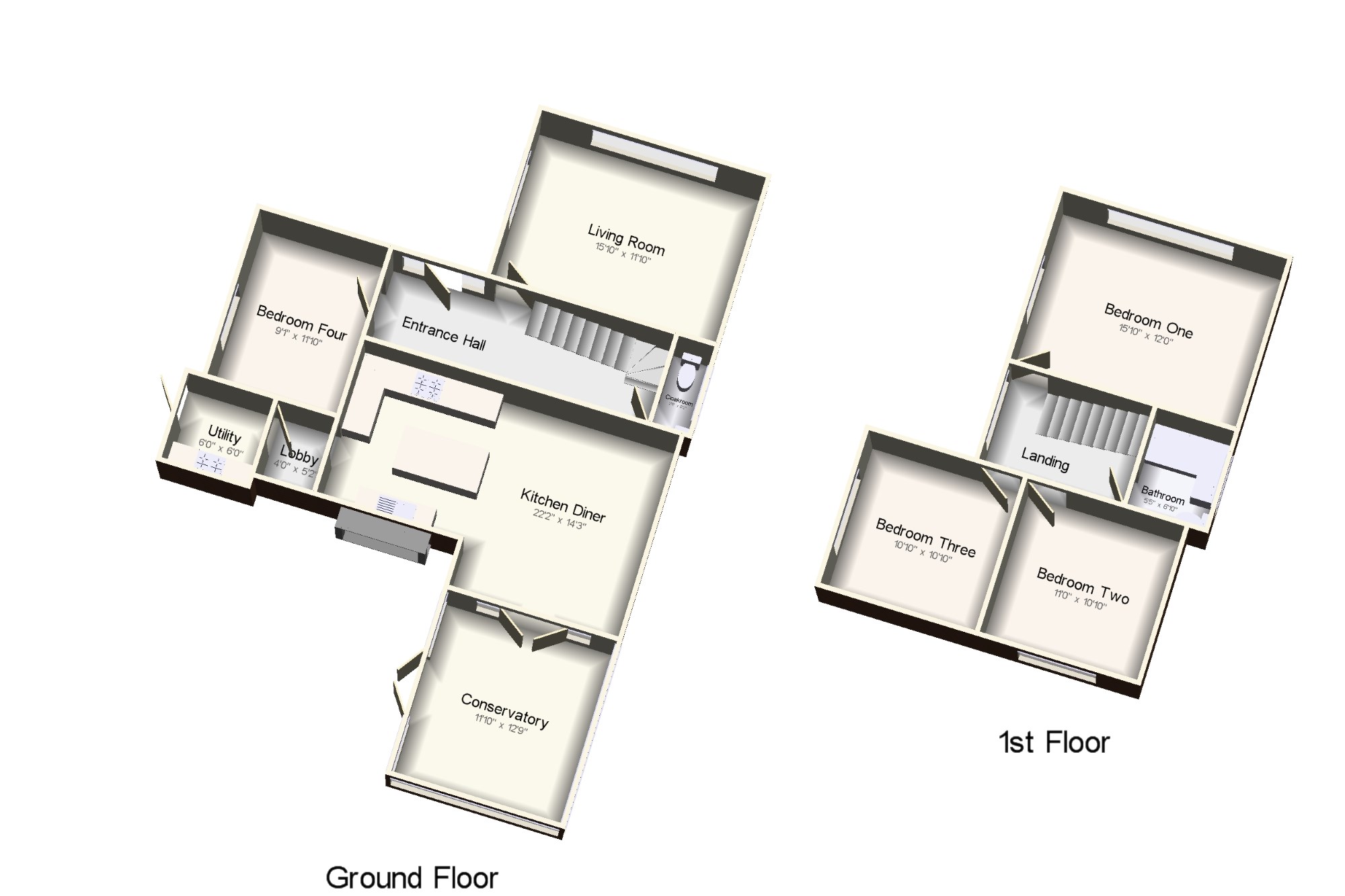Detached house for sale in Luton LU4, 4 Bedroom
Quick Summary
- Property Type:
- Detached house
- Status:
- For sale
- Price
- £ 400,000
- Beds:
- 4
- Baths:
- 1
- Recepts:
- 2
- County
- Bedfordshire
- Town
- Luton
- Outcode
- LU4
- Location
- Oakley Road, Luton, Bedfordshire, United Kingdom LU4
- Marketed By:
- Taylors - Leagrave
- Posted
- 2024-04-30
- LU4 Rating:
- More Info?
- Please contact Taylors - Leagrave on 01582 936757 or Request Details
Property Description
This impressive four bedroom detached has just gone under a major refurbishment throughout, with a new refurbished kitchen/diner, lounge, bedrooms, skimmed walls and flooring to a very high and tasteful modern spec and this can be seen through the quality and finish of the property. This already spacious property has lots of potential to further extend and adding value or create extra purpose built/accommodation stpp in the garden due to the advantage of the side access and detached garage the property has to offer.
Extended Detached Four Bedroom Family Home
Potential To Further Extend stpp
Challney Catchment
Chain Free
Refurbished Throughout And Modern Kitchen
Close To Leagrave Railway Station
Close To Junction 11 Of The M1 Motorway
Close To Luton & Dunstable Hospital
Conservatory & Detached Garage
Close To Local Shops, Schools, Bust Stop And Amenities
Entrance Hall19'10" x 6'2" (6.05m x 1.88m). UPVC front opaque glazed door. Double glazed uPVC window with opaque glass facing the front. Radiator, laminate flooring, under stair storage and built-in storage cupboard, painted plaster ceiling, ceiling light.
Living Room15'10" x 11'10" (4.83m x 3.6m). Double glazed uPVC window facing the front and side overlooking the garden. Radiator, laminate flooring, painted plaster ceiling, ceiling light.
Bedroom Four 9'1" x 11'10" (2.77m x 3.6m). Double bedroom; double glazed uPVC window facing the side overlooking the garden. Radiator, laminate flooring, painted plaster ceiling, ceiling light.
Cloakroom2'6" x 6'2" (0.76m x 1.88m). Double glazed uPVC window with opaque glass facing the side overlooking the garden. Radiator, tiled flooring, tiled walls, ceiling light. Low level WC, pedestal sink.
Kitchen Diner22'2" x 14'3" (6.76m x 4.34m). Double glazed uPVC bay window facing the rear overlooking the garden. Radiator, laminate flooring, part tiled walls, painted plaster ceiling, ceiling light. Roll top work surface, wall and base and breakfast bar units, stainless steel sink and with mixer tap with drainer, integrated, electric, double oven, integrated, gas hob, stainless steel extractor, space for fridge/freezer.
Lobby4' x 5'2" (1.22m x 1.57m). Radiator, laminate flooring, boiler, painted plaster ceiling, ceiling light.
Utility6' x 6' (1.83m x 1.83m). UPVC side opaque glazed door, opening onto the garden. Radiator, tiled flooring, part tiled walls, painted plaster ceiling, ceiling light. Roll top work surface, wall and base units, freestanding, gas oven, gas, standard hob, stainless steel extractor, space for washing machine.
Conservatory11'10" x 12'9" (3.6m x 3.89m). UPVC side and double double glazed door, opening onto the patio. Double glazed uPVC window facing the rear and side overlooking the garden. Underfloor heating, tiled flooring, ceiling light.
Landing10'1" x 6'10" (3.07m x 2.08m). Loft access . Double glazed uPVC window facing the side. Laminate flooring, painted plaster ceiling, ceiling light.
Bedroom One 15'10" x 12' (4.83m x 3.66m). Double bedroom; double glazed uPVC window facing the front and side. Radiator, laminate flooring, painted plaster ceiling, ceiling light.
Bedroom Two 11' x 10'10" (3.35m x 3.3m). Double bedroom; double glazed uPVC window facing the rear overlooking the garden. Radiator, laminate flooring, painted plaster ceiling, ceiling light.
Bedroom Three 10'10" x 10'10" (3.3m x 3.3m). Double bedroom; double glazed uPVC window facing the side. Radiator, laminate flooring, painted plaster ceiling, ceiling light.
Bathroom5'5" x 6'10" (1.65m x 2.08m). Double glazed uPVC window with opaque glass facing the side. Heated towel rail, vinyl flooring, tiled walls, ceiling light. Low level WC, panelled bath with mixer tap, shower over bath, pedestal sink with mixer tap, shaving point.
Property Location
Marketed by Taylors - Leagrave
Disclaimer Property descriptions and related information displayed on this page are marketing materials provided by Taylors - Leagrave. estateagents365.uk does not warrant or accept any responsibility for the accuracy or completeness of the property descriptions or related information provided here and they do not constitute property particulars. Please contact Taylors - Leagrave for full details and further information.


