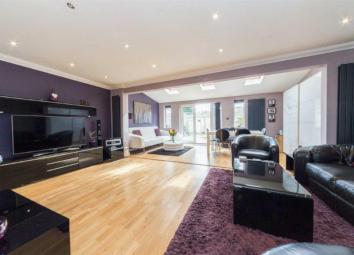Detached house for sale in Luton LU4, 3 Bedroom
Quick Summary
- Property Type:
- Detached house
- Status:
- For sale
- Price
- £ 379,995
- Beds:
- 3
- Baths:
- 1
- Recepts:
- 1
- County
- Bedfordshire
- Town
- Luton
- Outcode
- LU4
- Location
- Blacksmiths Common, Chalton, Luton LU4
- Marketed By:
- Household Estate Agents
- Posted
- 2024-04-05
- LU4 Rating:
- More Info?
- Please contact Household Estate Agents on 01525 204940 or Request Details
Property Description
Located in the village of Chalton with the newly opened Junction 11a of the M1 only a short drive away, we are pleased to offer this extended three bedroom detached which has been designed for modern living with a fantastic open plan living area incorporating the fitted kitchen. The property also benefits from a utility room and cloakroom to the ground floor with three bedrooms and four piece bathroom to the first floor. Outside there are front and rear gardens and garage in a nearby parking area. Call now to arrange a viewing.
Entrance Hall
Entered via double glazed front door, vertical radiator, staircase to first floor
Utility Room (6'0" x 5'0")
Double glazed window to front aspect, wall mounted boiler, fitted worktop.
Cloakroom
Double glazed window to side aspect, low level W.C, wash hand basin, part tiled walls.
Living/Dining Room (20'0" ext to 24'10" x 10'0" ext to 18'9")
A lovely open plan living area with Three roof windows, two double glazed windows to rear, double glazed French doors to rear garden, two vertical radiators, inset spotlighting, T.V point
Fitted Kitchen (11'6" x 10'0")
Fitted with a range of floor and wall units with worktop over, one and a half bowl sink with mixer tap, fitted oven, hob and extractor, space for an American fridge freezer, Breakfast bar, plumbing for washing machine, inset spotlighting, double glazed window to front aspect
First Floor Landing
Doors to bedrooms and bathroom, double glazed window to side aspect
Bedroom One (11'10" x 10'0")
Double glazed window to front aspect, radiator, coved ceiling
Bedroom Two (10'10" x 8'8")
Double glazed window to rear aspect, radiator, coved ceiling
Bedroom Three (9'0" x 10'0")
Double glazed window to rear aspect, radiator.
Bathroom (7'2" x 8'8")
Double glazed window to front aspect, low level W.C, pedestal wash hand basin, corner bath, heated towel rail, corner shower, fully tiled walls and floor.
Outside
Front Garden
Ideally located if you have children, the front garden is approached via a walkway connected to the parking area, the front garden is laid to lawn with pathway to the front door
Rear Garden
Low maintenance rear garden with patio area and decked entertainment area, gated rear access.
Garage
Single garage with up and over door in nearby residents parking area.
Property Location
Marketed by Household Estate Agents
Disclaimer Property descriptions and related information displayed on this page are marketing materials provided by Household Estate Agents. estateagents365.uk does not warrant or accept any responsibility for the accuracy or completeness of the property descriptions or related information provided here and they do not constitute property particulars. Please contact Household Estate Agents for full details and further information.


