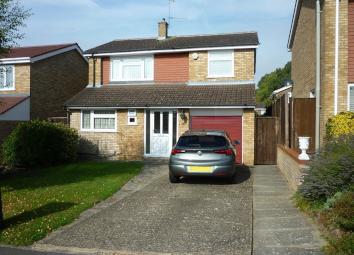Detached house for sale in Luton LU3, 4 Bedroom
Quick Summary
- Property Type:
- Detached house
- Status:
- For sale
- Price
- £ 350,000
- Beds:
- 4
- Baths:
- 2
- Recepts:
- 1
- County
- Bedfordshire
- Town
- Luton
- Outcode
- LU3
- Location
- Brompton Close, Luton LU3
- Marketed By:
- Thornes
- Posted
- 2024-04-28
- LU3 Rating:
- More Info?
- Please contact Thornes on 01582 742045 or Request Details
Property Description
An extended detached house built some 50 years ago by a local builder as part of a development of similar housing located some 4 miles north west of similar housing the town centre. The property is well located for schools, shops and ‘bus routes and recreational facilities.
Entrance Hall UPVC Front door & side Panels. Radiator. Cupboard. Stairs rising to first floor.
Cloakroom Low level WC & Wash-hand basin. Fully tiled walls. Radiator
Living/Dining room 25’6” x13’8” narrowing to 10’9” (7.80m x 4.18m) Rear aspect The dining & living areas are separated by an archway. UPVC window & french doors to rear garden. 2 Radiators.
Extended Kitchen 15’1” x 10’3” narrowing to 7’5” (4.61m x 3.19 narrowing to 2.27m)
Front aspect. Range of floor & wall units. Work surfaces incorporating stainless steel sink unit. Space for washing machine, electric/gas cooker& fridge/freezer. Built in broom cupboard. Door to living/dining room Door to side access.
First floor
Landing Access to loft via hatch. Airing cupboard housing lagged cylinder.
Bedroom 1 10’6” x 13’9”. (3.21m x 4.20m) Rear aspect Fitted wardrobe. UPVC framed double glazed window. Radiator
Bedroom 2 13’5” x 8’6” 94.10m x 2.60m)Front aspect UPVC framed double glazed window. Radiator
Bedroom 3 11’10” x 8’8”(3.62m x 2.65m) Front aspect
UPVC framed double glazed window to front. Built-in wardrobe & dressing table. Radiator.
Bedroom 4 7’3” x 10’10”(2.22m x3.31m)Rear aspect. UPVC framed double glazed window Built in wardrobe & dressing table. Radiator
Bathroom 7’1” x 6’2” (2.17m x 1.89m) Rear Aspect Coloured bathroom suite comprising; Bath with mixer taps. Inset wash-hand basin & low level WC. Towel rail.
Front garden Concrete driveway providing tandem parking for several vehicles. Pedestrian paved pathway to side gate. Lawn area and hedging, open to footpath.
Garage 8’6” x 18’3” (2.20m x 5.58m) Up and over door. Gas Meter. ‘Potterton Profile’ gas fired boiler with frost thermostat
Rear garden Laid to lawn with borders & shrubs and patio area.
Council Tax Bands Band D The basic rate is £1708.98 for the year 2018/19
viewing Strictly by appointment through Thornes
price £350,000 freehold
These particulars have been prepared by Thornes upon the instructions of the vendors. Services fittings and equipment, as referred to within the particulars, have not been tested unless otherwise stated and no warranties can therefore be given. Accordingly the prospective buyer(s) must make their own enquiries regarding such matte
Property Location
Marketed by Thornes
Disclaimer Property descriptions and related information displayed on this page are marketing materials provided by Thornes. estateagents365.uk does not warrant or accept any responsibility for the accuracy or completeness of the property descriptions or related information provided here and they do not constitute property particulars. Please contact Thornes for full details and further information.


