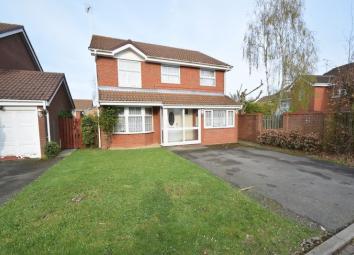Detached house for sale in Luton LU3, 4 Bedroom
Quick Summary
- Property Type:
- Detached house
- Status:
- For sale
- Price
- £ 385,000
- Beds:
- 4
- Baths:
- 3
- Recepts:
- 3
- County
- Bedfordshire
- Town
- Luton
- Outcode
- LU3
- Location
- Sworder Close, Luton LU3
- Marketed By:
- Penrose Estate Agents
- Posted
- 2024-04-26
- LU3 Rating:
- More Info?
- Please contact Penrose Estate Agents on 01582 936653 or Request Details
Property Description
***ideal for the growing family*** The current owners have spent many happy years at this delightful four bedroom detached family home nicely tucked away within a pleasant residential cul-de-sac location in the sought after Barton Hills area. The area has proved incredibly popular with families and children will often attend Bramingham Primary and Lea Manor Secondary as their schools. There are an array of shops, bus routes, supermarkets, a restaurant and other amenities all nearby and Leagrave mainline station is two miles away offering direct routes to and from London.
Internally the property offers spacious accommodation with the ground floor comprising of a bright and airy Lounge/Diner, Kitchen/Breakfast room, Downstairs Cloakroom and an additional Reception/Family Room which was previously the garage off an Entrance Hall. Upstairs the property features four excellent size bedrooms with an en-suite off the master, as well as a family bathroom. Externally the rear garden features a mixture of patio and lawn areas with gated side access, and a driveway to the front aspect providing off road parking for up to two vehicles. The property has been well maintained throughout and a viewing a is highly recommended to fully appreciate!
Entrance Porch
Front door into Entrance Porch. Double glazed windows to front aspect. Door into Entrance Hall.
Entrance Hall
Stairs leading to first floor. Doors into Downstairs Cloakroom, Lounge/Diner and Family Room.
Downstairs Cloakroom
Low level wc. Single wash hand basin. Double glazed window to front aspect. Radiator.
Lounge/Diner
Lounge Area (14' 3'' x 12' 6'' (4.34m x 3.81m))
Double glazed window to front aspect into bay. Radiator. Open to Dining Area.
Dining Area (10' 2'' x 8' 10'' (3.10m x 2.69m))
Double glazed patio doors to rear aspect. Radiator. Door into Kitchen/Breakfast Room.
Kitchen/Breakfast Room (10' 10'' x 15' 2'' (3.30m x 4.62m))
Fitted wall and base units. Stainless steel sink/drainer unit. Space for oven and gas hob with extractor hood. Plumbing for washing machine and dishwasher. Space for fridge/freezer. Storage cupboard. Door leading to external side access. Double glazed windows to rear aspect. Door into Family Room.
Family Room (17' 3'' x 7' 6'' (5.25m x 2.28m))
Double glazed window to front aspect. Radiator.
Upstairs
Landing
Doors to all Bedrooms and Bathroom. Carpet. Hatch to loft space. Storage cupboard.
Bedroom One (18' 8'' x 7' 7'' (5.69m x 2.31m))
Double glazed window to front aspect. Radiator. Carpet. Fitted wardrobes. Door into En-suite.
En-Suite
Three piece suite consisting of shower cubicle, single pedestal wash hand basin and low level wc. Double glazed window to rear aspect. Heated towel rail.
Bedroom Two (12' 9'' x 8' 5'' (3.88m x 2.56m))
Double glazed window to front aspect. Radiator. Carpet. Fitted wardrobes.
Bedroom Three (10' 1'' x 9' 3'' (3.07m x 2.82m))
Double glazed window to rear aspect. Radiator. Carpet.
Bedroom Four (9' 6'' x 7' 4'' (2.89m x 2.23m))
Double glazed window to front aspect. Radiator. Carpet. Storage cupboard.
Bathroom
Three piece suite consisting of bath with shower over, single wash hand basin with fitted vanity unit and low level wc. Heated towel rail. Fully tiled. Double glazed window to rear aspect.
Outside
Rear Garden
Mixture of patio, law and shingled area. Gated side access.
Front Garden
Driveway providing off road parking for two vehicles. Lawn area.
Property Location
Marketed by Penrose Estate Agents
Disclaimer Property descriptions and related information displayed on this page are marketing materials provided by Penrose Estate Agents. estateagents365.uk does not warrant or accept any responsibility for the accuracy or completeness of the property descriptions or related information provided here and they do not constitute property particulars. Please contact Penrose Estate Agents for full details and further information.


