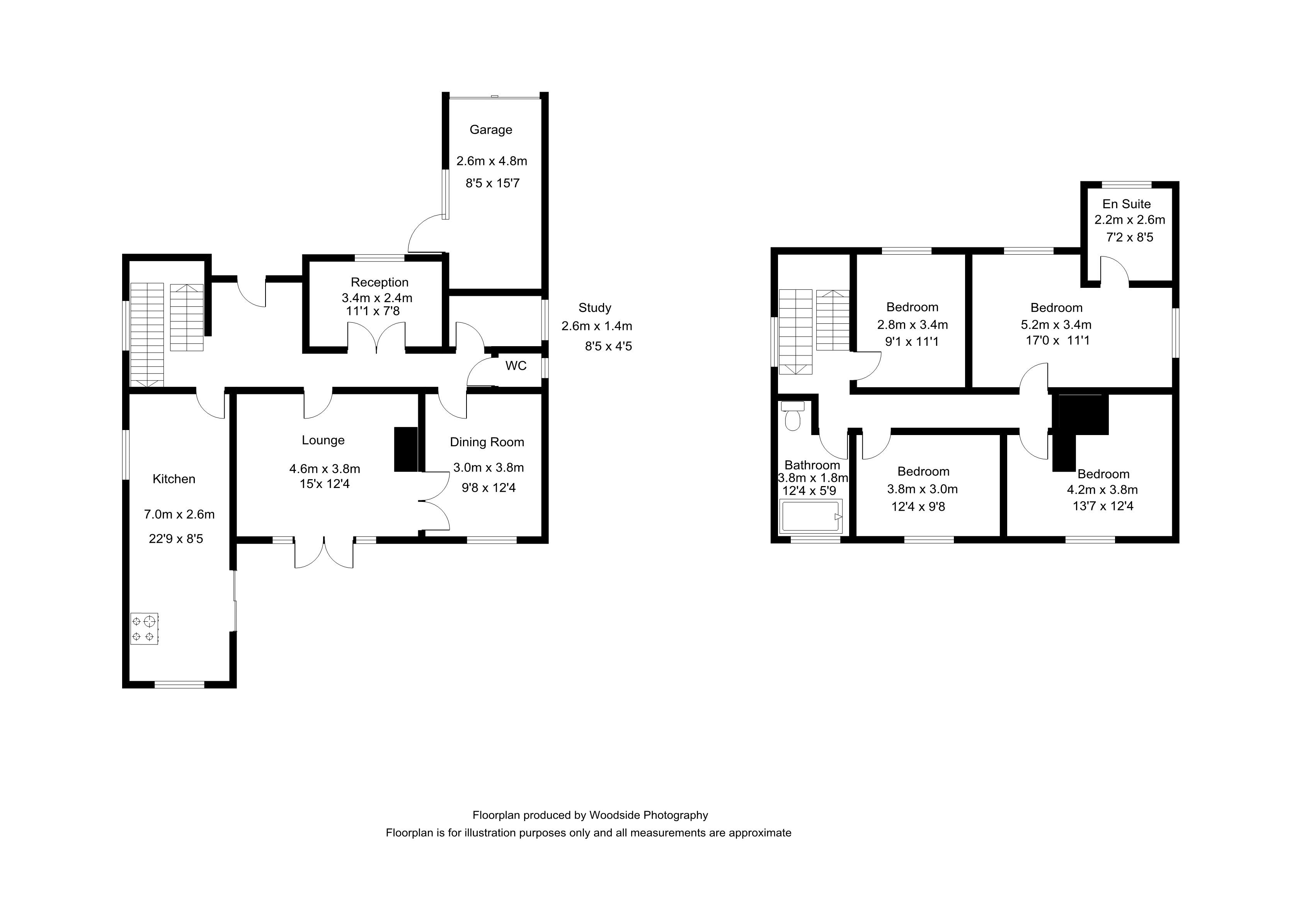Detached house for sale in Luton LU3, 4 Bedroom
Quick Summary
- Property Type:
- Detached house
- Status:
- For sale
- Price
- £ 800,000
- Beds:
- 4
- Baths:
- 3
- Recepts:
- 4
- County
- Bedfordshire
- Town
- Luton
- Outcode
- LU3
- Location
- Graham Gardens, Luton LU3
- Marketed By:
- Giggs & Bell
- Posted
- 2024-04-01
- LU3 Rating:
- More Info?
- Please contact Giggs & Bell on 01582 955961 or Request Details
Property Description
Offering a rare opportunity for improvement or development is this completely detached family home. This property is situated in
a popular residential location with good access to renowned schooling and amenities including; rail, motorway and air travel hubs.
The property has the benefit of having planning permission to be removed and in its place 2 substantial new built
detached homes erected. Details for this are available by request. The current format the property boasts versatile
accommodation with features such as; an entrance hall, large family kitchen, 3 reception rooms (living room, dining room and family
room), seperate study, ground floor cloakroom plus an external W.C., large master bedroom with en-suite, 3 further double
bedrooms, large family bathroom, garage, off road parking and gardens to the front and rear, on an outstanding mature plot that
faces south, therefore benefitting from a desirable sunny aspect.
Please call for viewing appointment on .
Entrance
Part glazed wooden entrance door flanked by glass panels to.
Entrance Hall
Through the part glazed wooden entrance door flanked by glass panels there is a large entrance hall with laminated flooring, single
panel radiator and coving to the ceiling, with a dog legged and gallery style staircase to first floor.
Cloakroom
Low flush WC, wash hand basin, double glazed window to side elevation.
Lounge (15' 0'' x 12' 4'' (4.57m x 3.76m))
Centrally appointed feature brick fireplace with inset log burner, coving to ceiling, glazed doors leading through to dining room, french doors flanked by further windows, stepping out to patio areas, dado railing to walls, double panel radiator.
Dining Room (9' 8'' x 12' 4'' (2.94m x 3.76m))
Double glazed window to rear elevation, radiator below, coving to ceiling, dado railing to walls.
Family Room (11' 1'' x 7' 8'' (3.38m x 2.34m))
Double glazed window to front elevation, double panel radiator below, coving to ceiling, this room is entered via double doors.
Study (8' 5'' x 4' 5'' (2.56m x 1.35m))
Double glazed window to the side elevation, half wood paneling to walls, single panel radiator.
Kitchen (22' 9'' x 8' 5'' (6.93m x 2.56m))
Single drainer double bowl sink unit with cupboards below and to sides, plumbing for automatic dishwasher, further cupboards at base and eye level including wine rack storage, plumbing for automatic washing machine, breakfast bar, cupboards also include leaded light display unit at eye level, double glazed window to the rear and side elevation, tiled splash areas, sliding patio doors to patio and garden, coving to ceiling.
First Floor Landing
Double glazed window to side elevation, coving to ceiling.
Master Bedroom (17' 0'' x 11' 1'' (5.18m x 3.38m))
Double glazed window to front elevation, single panel radiator below, fitted wardrobes including bridging cupboard over bed, further fitted wardrobes and vanity unit, hatch through to loft space, double glazed window to the side elevation, airing cupboard with folding linen storage.
En-Suite
Low flush WC, pedestal wash hand basin, and tiled shower cubicle, complimentary tiling to walls, double glazed window to front elevation, radiator below
Bedroom 2 (13' 7'' x 12' 4'' (4.14m x 3.76m))
Double glazed window to rear elevation, double panel radiator below.
Bedroom 3 (12' 4'' x 9' 8'' (3.76m x 2.94m))
Double glazed window to rear elevation., single panel radiator below.
Bedroom 4 (12' 4'' x 9' 8'' (3.76m x 2.94m))
Double glazed window to front elevation, single panel radiator below, laminate flooring
Family Bathroom (12' 4'' x 5' 9'' (3.76m x 1.75m))
Low flush WC, bidet and vanity wash hand basin, panel bath with mixer taps and shower attachment, tiling to floor and complimentary tiling to walls, double glazed window to the rear elevation.
Front
Laid partly to lawn with flower and shrub boarders enclosed by a low level brick wall, currently providing parking for numerous vehicles, laid to block paving.
Garage
Single up and over door, power and light, double glazed window to side elevation, door giving access to front garden, paved patio area, double wrought iron gate, and further personal wrought iron gate giving access to.
Rear Garden
Block paved patio area, part enclosed by low level brick wall, remainder of garden laid to lawn with mature trees with shrub borders, garden shed, garden is mainly enclosed mainly by mature trees and also wood panel fencing.
Boiler cupboard and external WC
Property Location
Marketed by Giggs & Bell
Disclaimer Property descriptions and related information displayed on this page are marketing materials provided by Giggs & Bell. estateagents365.uk does not warrant or accept any responsibility for the accuracy or completeness of the property descriptions or related information provided here and they do not constitute property particulars. Please contact Giggs & Bell for full details and further information.


