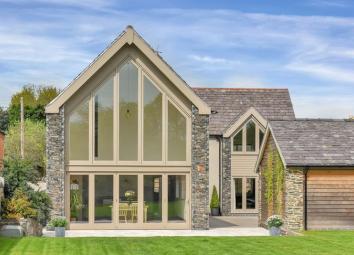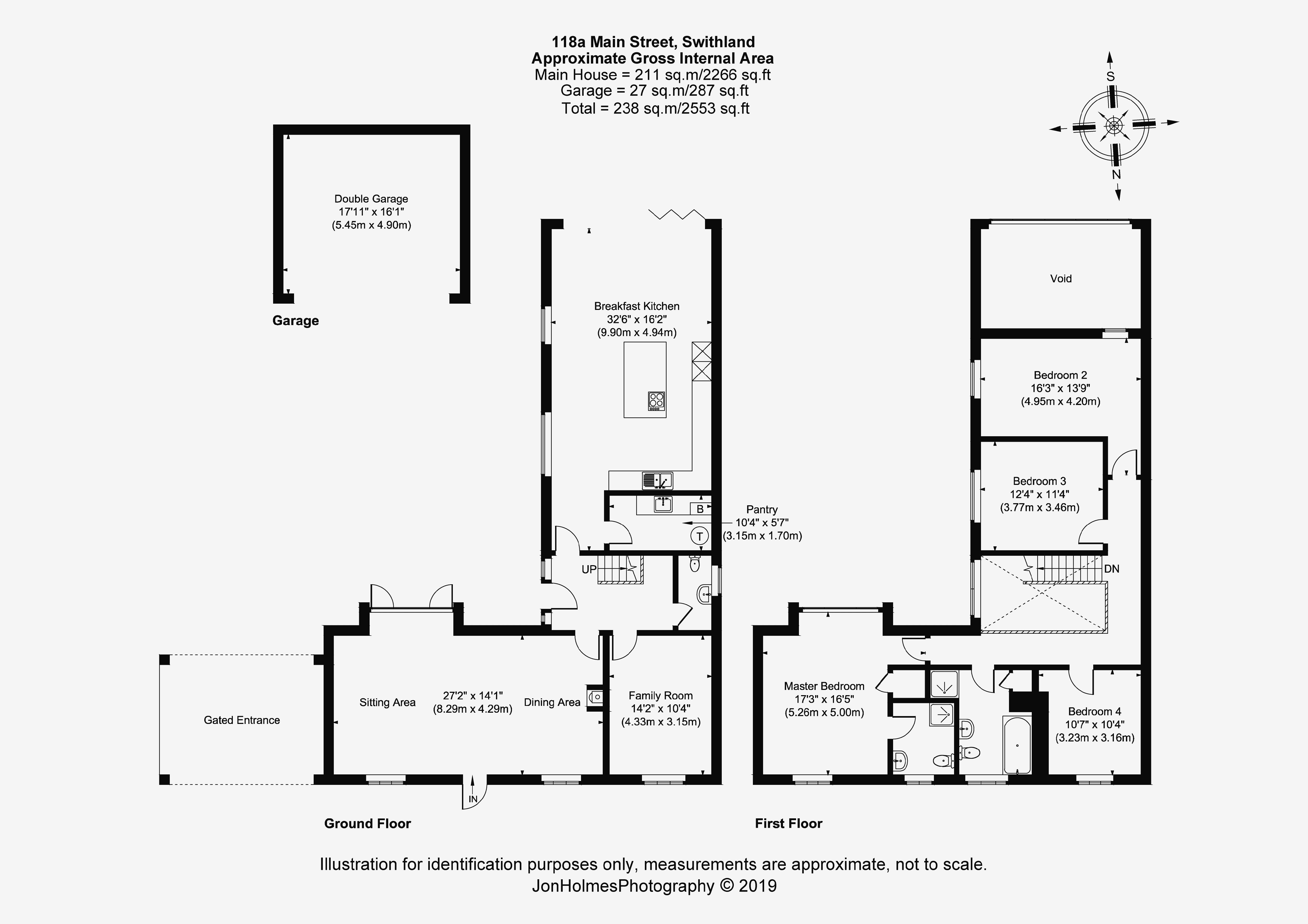Detached house for sale in Loughborough LE12, 4 Bedroom
Quick Summary
- Property Type:
- Detached house
- Status:
- For sale
- Price
- £ 985,000
- Beds:
- 4
- Baths:
- 2
- Recepts:
- 2
- County
- Leicestershire
- Town
- Loughborough
- Outcode
- LE12
- Location
- Main Street, Swithland, Loughborough LE12
- Marketed By:
- Fine & Country
- Posted
- 2024-04-03
- LE12 Rating:
- More Info?
- Please contact Fine & Country on 01509 428793 or Request Details
Property Description
Open day - Saturday 18th may - 10AM to 1PM
This individual detached home in prime village centre location has been lovingly created combining modern comforts and the skills of traditional craftsmen. Completed in 2018 to an unrivalled standard of finish this surprisingly spacious contemporary style home is well hidden behind its stone façade. Combining a mix of architectural styles this four bedroom home features an impressive family kitchen with bi fold doors, large open plan reception room with log burner and two bathrooms. A generous courtyard with electric gates provides access to an open fronted double garage and access to a neighbouring cottage. South facing walled gardens are a particular feature and include a large stone terrace and enjoy unspoilt countryside views.
Location
Swithland village is an oasis of calm in an otherwise busy world. Swithland has a flourishing primary school and smart pub/restaurant (The Griffin Inn) and Odd Johns Deli-kitchen. There are shops and everyday facilities in the nearby villages of Rothley, Quorn and Woodhouse Eaves. The area is well known for its lovely walks and numerous beauty spot that include Swithland Reservoir, Swithland Woods and the historic Bradgate Park all of which can be easily reached on foot from The White House. Charnwood Forest, Lingdale and Rothley Park provide excellent golfing and the surrounding villages have a variety of restaurants and gastro pubs. Swithland allows for easy access onto the M1 motorway and affords a wonderful lifestyle to be enjoyed.
Distances
Loughborough 6 miles / Leicester 7 miles / Nottingham 21.5 miles / Woodhouse Eaves 1.5 miles / Ratcliffe College 6.5 miles / M1 (J22) 5.5 miles
Ground Floor
From Main Street the property is entered through a solid oak door into a large open plan reception room with oak floor throughout. To one end of the room is a dining area with log burner set within a reclaimed brick chimney breast and the sitting area enjoys a dual aspect with full height window to the rear. The rear hallway with access from the courtyard through a solid oak door is double height and features an open-tread oak staircase. Located to the rear of the property and projecting out into the rear garden is an impressive family kitchen.
Ground Floor Continued
A fully glazed rear gable has Bi fold doors that open onto a large south facing stone terrace which extends seamlessly out from the kitchen. Fitted with a range of bespoke cabinets painted in a Little Green colour named Silt and worksurfaces and island are topped with granite and included within the sale are an impressive range of Neff appliances. The kitchen has a heated lime stone floor and part vaulted ceiling and next to the kitchen is a fully equipped utility room with matching floor. The family room which could be used as a home office and cloaks/WC completes the ground floor accommodation.
First Floor
An oak staircase rises to a large first floor open gallery. On the first floor are four double bedrooms and the family bathroom fitted with a white suite with double ended bath and separate shower. The master bedroom enjoys a dual aspect has a walk-in wardrobe and en suite fitted with a three piece suite. Bedroom two in located above the kitchen to the rear of the property and enjoys open views to the south.
Outside
The property is set back from Main Street behind a low stone wall and beautifully maintained lawned gardens. A flagstone path/way leads to the front door and electric gates to the side open onto a large block paved courtyard. The courtyard provides access to an open fronted double garage and there is wide access to the rear garden. Enjoying a southerly aspect and open countryside views, the rear garden is mainly laid to lawn and is enclosed on all sided by brick and stone walls. A large stone terrace matching the floor within the kitchen provides ample space for outdoor entertaining.
Agents Note
The neighbouring cottage (118 Main Street) has pedestrian and vehicular right of access through the courtyard to access their property.
Double Garage
Separate to the house under a slate roof is an open fronted double garage partly clad with Cedar with power and light.
Services
All mains services are available and connected. The property has mains gas central heating fired by a Worcester boiler located in the utility room. All ground floors are heated (wet system) with radiators throughout the first floor. Both bathrooms have electric underfloor heating and the property has hardwood double glazing throughout with monkey tail handles.
Local Authority
Charnwood Borough Council
Tenure
Freehold with vacant possession upon completion.
Directions
Entering the village from Rothley cross Swithland Reservoir, passing the village church and The Griffin Inn pub/restaurant on the left hand side. Continue through the village where the property can be found located on the left hand side just after the junction with Leicester Lane.
Property Location
Marketed by Fine & Country
Disclaimer Property descriptions and related information displayed on this page are marketing materials provided by Fine & Country. estateagents365.uk does not warrant or accept any responsibility for the accuracy or completeness of the property descriptions or related information provided here and they do not constitute property particulars. Please contact Fine & Country for full details and further information.


