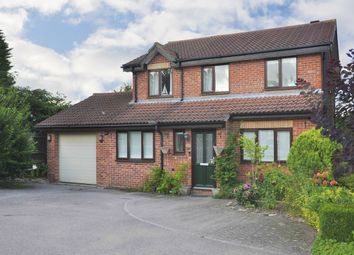Detached house for sale in Loughborough LE12, 4 Bedroom
Quick Summary
- Property Type:
- Detached house
- Status:
- For sale
- Price
- £ 400,000
- Beds:
- 4
- Baths:
- 2
- Recepts:
- 3
- County
- Leicestershire
- Town
- Loughborough
- Outcode
- LE12
- Location
- Kelcey Road, Quorn, 8 LE12
- Marketed By:
- Hortons
- Posted
- 2024-03-31
- LE12 Rating:
- More Info?
- Please contact Hortons on 0116 484 9873 or Request Details
Property Description
Set In The Sought After Village Of Quorn On A Lakeside Position, This 4/5 Bedroom Home Has Everything For The Modern Day Family With Open Plan Living And Three Reception Rooms. A Must See!
From the moment you step inside this wonderful 4/5 bedroom family home you will notice an abundance of space and a light and airy feel throughout. This home is set in the sought after Charnwood village of Quorn which has been named one of the top five places in the UK to bring up a family. This detached family home is set in a tucked away position on the end of a small cul-de-sac within a lakeside setting and provides plentiful living space with the heart of the home being the impressive open-plan kitchen dining room creating a wonderful space for all the family to enjoy. Completing the accomodation are three reception rooms, four well proportioned bedrooms, integral garage and privately aspected gardens. This home is a must view and is suitable for an array of purchasers.
Upon entering this property into the useful porch area this leads through onto this properties lounge which is is fitted with a contemporary feature fireplace and has a light and airy feel throughout. The lounge provides access onto two further spacious reception rooms; the family room and a study/playroom. The family room can be used as a formal dining room for entertaining guests or as a secondary sitting room and has french doors opening onto the rear garden.
The heart of this home is the impressive open plan kitchen dining room which gives a 'wow' feel and makes a superb space for all the family to enjoy. The kitchen is fitted with an array of base and eye level units, range cooker, wine cooler, american style fridge freezer. From the kitchen is a door providing integral access onto the garage. Completing the ground floor accommodation is a w/c.
Ascend onto the first floor and you will find four well proportioned bedrooms and a modern refitted family bathroom comprising of; bath, separate shower, low flush w/c and pedestal wash hand basin.
To the outside of the property this home sits in a tucked away cul de sac position with extensive off road parking at the front of the property and an integral garage providing useful storage space. The property itself is within a stones throw of the picturesque lake with swans and ducks and countless bird life in the local area. To the rear of the property are privately aspected mature gardens laid to lawn with assorted patio and play areas, and well stocked borders making a great space to enjoy the summer months.
An internal viewing comes highly recommended to appreciate the level of accommodation on offer. Contact us to register your interest!
Dimensions:
Family Dining Kitchen - 6.63m x 4.57m (21'9 x 15'0 ) -
Lounge - 4.93m x 4.67m (16'2 x 15'4) -
Family Room - 4.67m x 3.05m (15'4 x 10'0 ) -
Study/Playroom - 4.93m x 2.16m (16'2 x 7'1) -
W.C -
First Floor -
Bedroom - 4.67m x 2.92m (15'4 x 9'7) -
Bedroom - 4.06m x 2.26m (13'4 x 7'5) -
Bedroom - 2.67m x 2.59m (8'9 x 8'6) -
Bedroom - 2.59m x 2.21m (8'6 x 7'3) -
Important Information
Making An Offer - As part of our service to our Vendors, we ensure that all potential buyers are in a position to proceed with any offer they make and would therefore ask any potential purchaser to speak with our Mortgage Advisor to discuss and establish how they intend to fund their purchase. Additionally, we can offer Independent Financial Advice and are able to source mortgages from the whole of the market, helping you secure the best possible deal and potentially saving you money. If you are making a cash offer, we will ask you to confirm the source and availability of your funds in order for us to present your offer in the best possible light to our Vendor.
Property Particulars: Although we endeavour to ensure the accuracy of property details we have not tested any services, heating, plumbing, equipment or apparatus, fixtures or fittings and no guarantee can be given or implied that they are connected, in working order or fit for purpose. We may not have had sight of legal documentation confirming tenure or other details and any references made are based upon information supplied in good faith by the Vendor.
Floor Plans: Purchasers should note that if a floor plan is included within property particulars it is intended to show the relationship between rooms and does not reflect exact dimensions or indeed seek to exactly replicate the layout of the property. Floor plans are produced for guidance only and are not to scale
Property Location
Marketed by Hortons
Disclaimer Property descriptions and related information displayed on this page are marketing materials provided by Hortons. estateagents365.uk does not warrant or accept any responsibility for the accuracy or completeness of the property descriptions or related information provided here and they do not constitute property particulars. Please contact Hortons for full details and further information.


