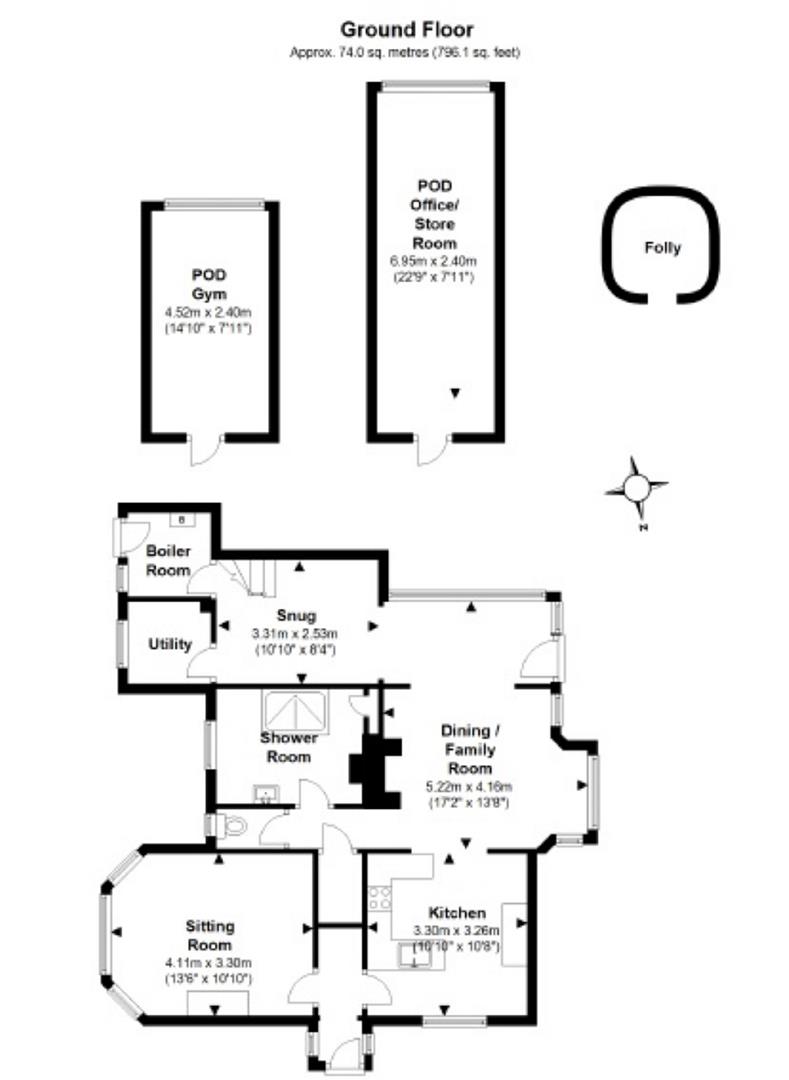Detached house for sale in Longhope GL17, 5 Bedroom
Quick Summary
- Property Type:
- Detached house
- Status:
- For sale
- Price
- £ 649,950
- Beds:
- 5
- Baths:
- 3
- Recepts:
- 3
- County
- Gloucestershire
- Town
- Longhope
- Outcode
- GL17
- Location
- Nottswood Hill, Longhope GL17
- Marketed By:
- Steve Gooch
- Posted
- 2019-04-29
- GL17 Rating:
- More Info?
- Please contact Steve Gooch on 01531 577014 or Request Details
Property Description
Situated on Nottswood Hill, this sympathetically renovated Grade II listed Arts and Crafts building is a marriage of period and modern. The ¾ acre garden has spectacular views and viewing tower. Two garden timber pods provide space for an office and gym.
The local village of Longhope is located just off the A40. The village offers a range of amenities to include local shop/post office, bakery, primary school, two public houses, church, village hall and craft centre. The City of Gloucester approximately 11.7 miles is less than 18 minutes away by car. For those traveling further afield - Heathrow airport and west London are easily reached within 1hr 50 mins and 2hrs receptively making the property also an ideal retreat for commuters Sporting and leisure facilities within the area include golf courses, shooting and fishing and a dry ski slope at Gloucester. Viewing is highly recommended.
Sympathetically renovated, the interior is a marriage of period and modern, Italian tiled flooring, contemporary bathrooms and kitchen accent the many period features such as the limestone fireplaces and leaded windows.
The accommodation comprises entrance porch, hallway, sitting room, kitchen, diner/family room, shower room, snug, utility, boiler room. Whilst to the first floor one bedroom with en-suite, four further bedrooms and W.C.
Entrance Porch
Hallway
Sitting Room (13'06 x 10'10)
Feature Victorian fireplace, low level radiator, rear aspect window enjoying a view of the garden and backdrop of trees.
Kitchen (10'10 x 10'08)
Range of base, wall and drawer mounted units with stylish moulded worktop, stainless steel sink and drainer unit, integral appliances being family friendly opening into the:
Diner/Family Room (17'02 x 13'08)
Feature prominent wood burning stove with space on top for warming or perhaps cooking a stew in the winter. A large table currently occupies the dining room with a part glazed roof letting lots of light in enjoying views of the surrounding garden.
Shower Room
Double shower cubicle, floating wash hand basin, corner cupboard, tiled flooring, radiator, side aspect window.
Snug (10'10 x 8'04)
Utility Room
Boiler Room
From The Snug, Stairs Lead To The First Floor:
Master Bedroom (11'06 x 10'10)
Bedroom 2 (10'09 x 10'08)
Bedroom 3 (11'03 x 7'06)
Bedroom 4 (10'06 x 8'01)
Bedroom 5 (8'10 x 8'4)
Door into:
En-Suite Bathroom
W.C.
Outside
The established gardens are a mixture of terraced lawned areas, gravelled sun terraces and beautiful flower and shrub plantings. There are two timber pods currently providing an office/storage area and gym. A large garden shed on the upper levels and a restored tower with viewing platform is found in the lower garden. A large parking area for several vehicles via a sweeping shared driveway. This is a beautiful period residence with rural outlook and countryside walks on the doorstep.
Timber Pod One (22'07 x 12'02)
Currently used as an office/storage area with power, lighting, part-glazed door, rear aspect window.
Timber Pod Two (15'04 x 12'03)
Currently used as a gym with power, lighting, part-glazed door, rear aspect window.
Services
Mains water, mains electricity, septic tank and oil.
Water Rates
To be advised.
Local Authority
Council Tax Band: C
Forest of Dean District Council, Council Offices, High Street, Coleford, Glos. GL16 8HG.
Tenure
Freehold.
Agents Note
The neighbour at the top of the hill has right of access passed The Mount to the cottage and the field at the top. There is a public footpath adjacent to the driveway.
Viewing
Strictly through the Owners Selling Agent, Steve Gooch, who will be delighted to escort interested applicants to view if required. Office Opening Hours 8.30am - 7.00pm Monday to Friday, 9.00am - 5.30pm Saturday.
Directions
From Ross-on-Wye head towards Gloucester on the A40. Proceed through Weston-under-Penyard and Lea and continue on towards Longhope through Box Bush. Take the right hand turning signposted Longhope. Proceed through the village and turn left at the T junction (Old Monmouth Road), continue on and turn left onto the B4136. Proceed up the hill passing the sign on the left for Little London. Continue down the hill and opposite a stone wall (The Slad) turn right into Chapel Lane - (signposted Nottswood Hill). Continue on this lane for approximately 0.1 miles to find the driveway to the property on the right hand side as notated by The Mount nameplate which is up the driveway to the left. Continue to the top of the driveway to find the parking on the right just after the gate.
Property Surveys
Qualified Chartered Surveyors (with over 20 years experience) available to undertake surveys (to include Mortgage Surveys/RICS Housebuyers Reports/Full Structural Surveys)
Awaiting Vendor Approval
These details are yet to be approved by the vendor. Please contact the office for verified details.
Property Location
Marketed by Steve Gooch
Disclaimer Property descriptions and related information displayed on this page are marketing materials provided by Steve Gooch. estateagents365.uk does not warrant or accept any responsibility for the accuracy or completeness of the property descriptions or related information provided here and they do not constitute property particulars. Please contact Steve Gooch for full details and further information.


