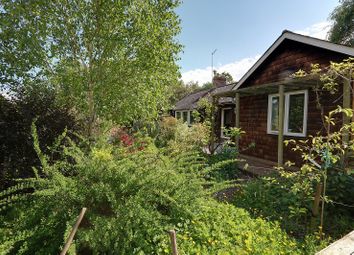Detached house for sale in Longhope GL17, 3 Bedroom
Quick Summary
- Property Type:
- Detached house
- Status:
- For sale
- Price
- £ 319,999
- Beds:
- 3
- Baths:
- 1
- Recepts:
- 2
- County
- Gloucestershire
- Town
- Longhope
- Outcode
- GL17
- Location
- Napping Lane, Longhope, Gloucestershire. GL17
- Marketed By:
- Ferrino & Partners
- Posted
- 2024-04-01
- GL17 Rating:
- More Info?
- Please contact Ferrino & Partners on 01594 447897 or Request Details
Property Description
This charming family home stands in a beautiful mature landscaped garden approaching a third of an acre. It is situated in a very private and peaceful position with outstanding views, the village shop, Post Office, pubs and schools being in easy walking distance. The bungalow is well presented with a bright and spacious open plan layout, lots of natural daylight and a fabulous view from each room. There are three double bedrooms and a modern family bathroom. The garden is a particular focus of the property with its spectacular variety of colourful specimen shrubs and flowers providing all year round colour. There is a timber garden studio which would, with a bit of investment make an ideal home office, a detached garage and plenty of parking space. A lovely property in a thriving community within easy reach of major road and rail network.
Entrance Hall
Window to front, laminate floor, doors to kitchen/dining room and inner hall.
Kitchen/Dining Room
Large window to front, window to rear, integrated double oven, hob, extractor hood, dishwasher, fridge freezer, laminate floor, open plan to dining area and sitting room, door to rear porch.
Sitting Room
Window to side, integrated wood burning stove, laminate floor, large glazed door to rear courtyard.
Rear Porch
Large built in storage cupboard with shelving, tiled floor.
Inner Hall
Loft access, doors to utility room, bedrooms 1,2,3 and family bathroom.
Utility Room
Window to front, full height storage cupboards housing the hot water cylinder, ample shelving, plumbing for washing machine, tiled floor
Family Bathroom
Window to rear, large double ended bath, Mira Advance shower and separate rain shower over, WC, wash hand basin, tiled floor.
Bedroom 1
Window to side, range of large fitted wardrobes.
Bedroom 2
Window to front, built in double wardrobe.
Bedroom 3
Window to rear, built in double wardrobe.
Studio
A timber studio/play house with outside deck, light and power supply.
Garage
Timber construction, power and light, fitted shelves, attached wood store.
Outside
The impressive mature garden surrounds the house, it is divided into separate areas joined by woodland paths. The timber studio/play house is positioned alongside the recreational/play area, the vegetable/fruit garden has a potting shed and greenhouse, there is a shady woodland garden. The planting is designed to provide year round colour and interest. There are plenty of sunny seating spaces surrounding the house, a decked veranda below a vine covered pergola, the kitchen courtyard and patio. There are a number of electric points and outside taps. Both studio and garage have a power supply. The view from the wildlife bank is over beautiful surrounding countryside.
Directions
On the A4136 outside Mitcheldean, pass The Yew Tree Inn public house on the left and take the left fork signposted to Longhope. Continue for 0.4 miles and turn left into Church Road. Continue past the village shop and bakery for about 0.2 miles taking the left hand turning into The Wend. The property entrance can be found on the corner of The Wend and Napping Lane.
Directions
On the A4136 outside Mitcheldean, pass The Yew Tree Inn public house on the left and take the left fork signposted to Longhope. Continue for 0.4 miles and turn left into Church Road. Continue past the village shop and bakery for about 0.2 miles taking the left hand turning into The Wend. The property entrance can be found on the corner of The Wend and Napping Lane.
Property Location
Marketed by Ferrino & Partners
Disclaimer Property descriptions and related information displayed on this page are marketing materials provided by Ferrino & Partners. estateagents365.uk does not warrant or accept any responsibility for the accuracy or completeness of the property descriptions or related information provided here and they do not constitute property particulars. Please contact Ferrino & Partners for full details and further information.


