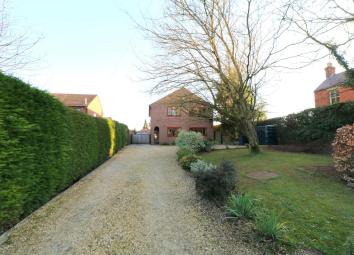Detached house for sale in Longhope GL17, 4 Bedroom
Quick Summary
- Property Type:
- Detached house
- Status:
- For sale
- Price
- £ 535,000
- Beds:
- 4
- Baths:
- 3
- Recepts:
- 2
- County
- Gloucestershire
- Town
- Longhope
- Outcode
- GL17
- Location
- Latchen, Longhope GL17
- Marketed By:
- Steve Gooch
- Posted
- 2019-04-07
- GL17 Rating:
- More Info?
- Please contact Steve Gooch on 01531 577014 or Request Details
Property Description
Well presented four/five bedroom detached family home situated in the sought after village location of longhope benefiting spacious and versatile accommodation with off road parking, detached garage/workshop, enclosed gardens and grounds measuring in excess of A quarter of an acre.
The property is accessed via a part glazed upvc door into:
Entrance Hall (6.78m x 4.85m (22'03 x 15'11))
Power points, storage cupboard, stairs to the first floor, front and side aspect upvc double glazed windows.
Cloakroom
W.C., wash hand basin, side aspect upvc double glazed window.
L Shaped Kitchen/Diner (6.50m x 6.43m (21'04 x 21'01))
Range of base, wall and drawer mounted units, rolled edge worktops, breakfast bar, one and a half bowl single drainer stainless steel sink unit with mixer tap above, space for range cooker with cooker hood above, built in dishwasher, exposed beams, tiled flooring, power points, appliance points, radiator, partly tiled walls, front and side aspect upvc double glazed windows. Opening into:
Utility Room
Rolled edge worktops, plumbing for washing machine, space for fridge/freezer, power points, side aspect upvc double glazed window, side aspect upvc double glazed door.
Lounge (6.48m x 5.64m (21'03 x 18'06))
Feature brick fireplace with inset wood burning stove, solid timber flooring, power points, tv point, radiator, vaulted ceiling, four velux roof lights, rear and side aspect upvc double glazed windows, bi-folding doors to the garden.
Bedroom 5/Snug (4.95m x 3.73m (16'03 x 12'03))
Power points, tv point, radiator, side aspect upvc double glazed window.
From The Entrance Hall, Stairs Lead To:
Landing
Power points.
Master Bedroom (5.77m x 4.37m max (18'11 x 14'04 max))
Solid wooden flooring, power points, radiator, built in storage cupboards, coving, rear aspect upvc double glazed window.
En-Suite
White suite comprising low level w.C., vanity wash hand basin, double shower cubicle enclosed by tiling, tiled flooring, radiator, side aspect upvc double glazed window.
Bedroom 2 (4.34m x 3.30m (14'03 x 10'10))
Power points, radiator, front aspect upvc double glazed window.
Bedroom 3
Power points, radiator, built in wardrobe, rear aspect upvc double glazed window.
Bedroom 4 (3.30m x 3.00m (10'10 x 9'10))
Power points, radiator, built in wardrobes, front aspect upvc double glazed window.
Bathroom
White suite comprising low level w.C., pedestal wash hand basin, panelled bath with shower above, wooden flooring, tiled walls, coving, inset ceiling spotlights, side aspect upvc double glazed window.
Outside
To the front of the property a gravelled driveway provides off road parking for multiple vehicles with the front garden being mostly laid to lawn with wood store, oil tank and a hedged boundary. To the side of the property there is further off road parking space in turn leading to the:
Garage (8.23m x 3.45m (27' x 11'04))
Power and lighting.
Office/Workshop (4.65m x 4.19m (15'03 x 13'09))
Power and lighting, side aspect upvc double glazed window.
The rear garden is all enclosed by fencing and hedging with patio and lawned areas, various flower borders and enjoys pleasant views.
Services
Mains water, mains drainage, mains electric, oil and solar panels.
Agents Note
The property benefits from solar panels which are owned by the property.
Water Rates
To be advised.
Local Authority
Council Tax Band: E
Forest of Dean District Council, Council Offices, High Street, Coleford, Glos. GL16 8HG.
Tenure
Freehold.
Viewing
Strictly through the Owners Selling Agent, Steve Gooch, who will be delighted to escort interested applicants to view if required. Office Opening Hours 8.30am - 7.00pm Monday to Friday, 9.00am - 5.30pm Saturday.
Directions
From our office proceed along the High Street into Broad Street, taking the B4216 (Culver Street) towards Huntley. On reaching the A40 turn right towards Ross-on-Wye then first left at the traffic lights along the A4136 towards Longhope and Mitcheldean. Proceed along here, down the hill into Longhope and turn right at the bottom into Old Monmouth Road. Proceed along and up the hill where the property can be found on the left hand side.
Property Surveys
Qualified Chartered Surveyors (with over 20 years experience) available to undertake surveys (to include Mortgage Surveys/RICS Housebuyers Reports/Full Structural Surveys)
Awaiting Vendor Approval
These details are yet to be approved by the vendor. Please contact the office for verified details.
Property Location
Marketed by Steve Gooch
Disclaimer Property descriptions and related information displayed on this page are marketing materials provided by Steve Gooch. estateagents365.uk does not warrant or accept any responsibility for the accuracy or completeness of the property descriptions or related information provided here and they do not constitute property particulars. Please contact Steve Gooch for full details and further information.


