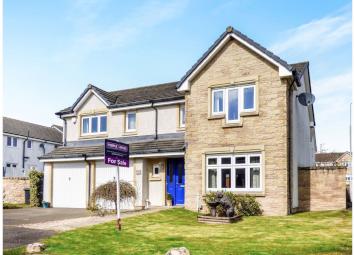Detached house for sale in Lochgelly KY5, 5 Bedroom
Quick Summary
- Property Type:
- Detached house
- Status:
- For sale
- Price
- £ 235,000
- Beds:
- 5
- Baths:
- 1
- Recepts:
- 2
- County
- Fife
- Town
- Lochgelly
- Outcode
- KY5
- Location
- Lochty Park, Lochgelly KY5
- Marketed By:
- Purplebricks, Head Office
- Posted
- 2024-05-05
- KY5 Rating:
- More Info?
- Please contact Purplebricks, Head Office on 024 7511 8874 or Request Details
Property Description
Immaculately presented 5 bedroom detached villa situated in a popular and well sought after residential development. The property has been finished to a high standard throughout and is presented in genuine move in condition. Comprising entrance hallway, spacious lounge, dining room, large modern kitchen/breakfast room, utility room and WC. On the upper level you will find 5 bedrooms (two En suite) and a family bath/shower room. The property has gas central heating and is fully double glazed throughout. Externally there is a driveway leading to the double garage and a garden to front laid to lawn. To the rear there is a private, secure garden area with a low maintenance paved patio and additional raised paved patio. Timber shed and summer house will be included in the sale. The property is fully alarmed.
Located in the popular village of Kinglassie, the property is ideally situated close to a range of local amenities including shops, restaurants, café, nursery and primary school. The nearby town of Glenrothes offers a wide array of additional amenities and services. The property is well connected with easy access to the A92 and M90.
Entrance Hallway
13'9" x 5'7" (widest point)
Entered from the front of the property and providing access to the lounge, kitchen, WC and stairs to upper level. The area has a modern décor, carpet to floor and storage cupboard beneath the stairs.
Lounge
17'9" x 11'2"
Spacious lounge overlooking the front of the property. The room has a fresh modern décor and provides access to the dining room via French Doors. Further benefits include feature fireplace with electric fire, carpet to floor and down lighting to ceiling.
Dining Room
11'2" x 8'10"
Excellent dining room to the rear of the property situated off the lounge and accessed via French doors. The room has a fresh neutral décor, carpet to floor and access to the lounge and kitchen.
Kitchen/Breakfast
21'0" x 10'6"
Spacious modern fitted kitchen with breakfast area. The room has ample wall and base mounted units with contrasting worktops and tiles to splash back. Integrated fridge/freezer and dishwasher. Stainless steel 5 ring gas burner/stainless steel cooker hood and integrated double oven. The room further benefits from a fresh modern décor, tiles to splash back, vinyl to floor and down lights to ceiling.
Utility Room
8'3" x 5'6"
Situated off the kitchen and providing access to the rear garden and integral garage. The area has a window to the side of the property, base units with contrasting work tops, stainless steel sink/drainer, vinyl flooring and a fresh neutral décor.
Cloak Room
5'0" x 3'6"
Situated off the entrance hall to the front of the property. The room has a WC, wash hand basin set on pedestal, neutral décor and vinyl to floor.
Landing
16'1" x 6'2" (widest point)
The area provides access to the bedrooms, bathroom and attic. There is a fresh neutral décor, carpet to floor and storage cupboard.
Master Bedroom
13'4" x 15'6" (10'6")
Spacious double bedroom situated to the front of the property. The room has a modern décor, large fully fitted wardrobes and carpet to floor.
Master En-Suite
5'6" x 4'8" (9'4" into shower)
Excellent shower room situated to the front of the property off the master bedroom. WC, wash hand basin set on pedestal and tiled shower cubicle with mains twin head shower. The room has a neutral décor and vinyl to floor.
Bedroom Two
12'4" x 11'3"
Large double bedroom overlooking the front of the property. The room has a fresh modern décor and benefits from carpet to floor and en suite facility.
En-Suite Shower Room
8'0" (widest point) x 5'2"
Situated off bedroom two, the room benefits from WC, wash hand basin set on pedestal and tiled shower cubicle with mains shower. The room has a fresh neutral décor and vinyl to floor.
Bedroom Three
11'0" x 12'3" (widest point)
Good size double bedroom overlooking the rear of the property. The room has a fresh neutral décor and carpet to floor.
Bedroom Four
11'5" x 11'4" (widest point)
Good size double bedroom situated to the rear of the property. The room has a neutral décor and carpet to floor.
Bedroom Five
9'9" x 7'10"
Single bedroom to the rear of the property currently used as a dressing room. There is a fresh neutral décor and carpet to floor.
Bathroom
7'9" x 7'3" (9'8" into shower)
Situated to the rear of the property the room benefits from a WC, wash hand basin set on pedestal, bath and tiled shower cubicle with mains shower. The room has a fresh neutral décor, partial tiling to walls and vinyl to floor.
Double Garage
17'10" x 17'5"
Spacious double garage with twin doors to the front of the property and rear access from the utility room. The area is fully lined, has lighting and ample power points.
Property Location
Marketed by Purplebricks, Head Office
Disclaimer Property descriptions and related information displayed on this page are marketing materials provided by Purplebricks, Head Office. estateagents365.uk does not warrant or accept any responsibility for the accuracy or completeness of the property descriptions or related information provided here and they do not constitute property particulars. Please contact Purplebricks, Head Office for full details and further information.


