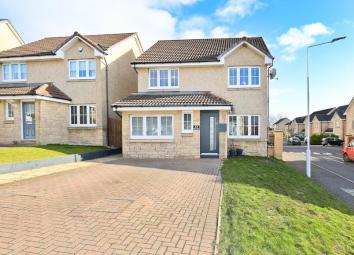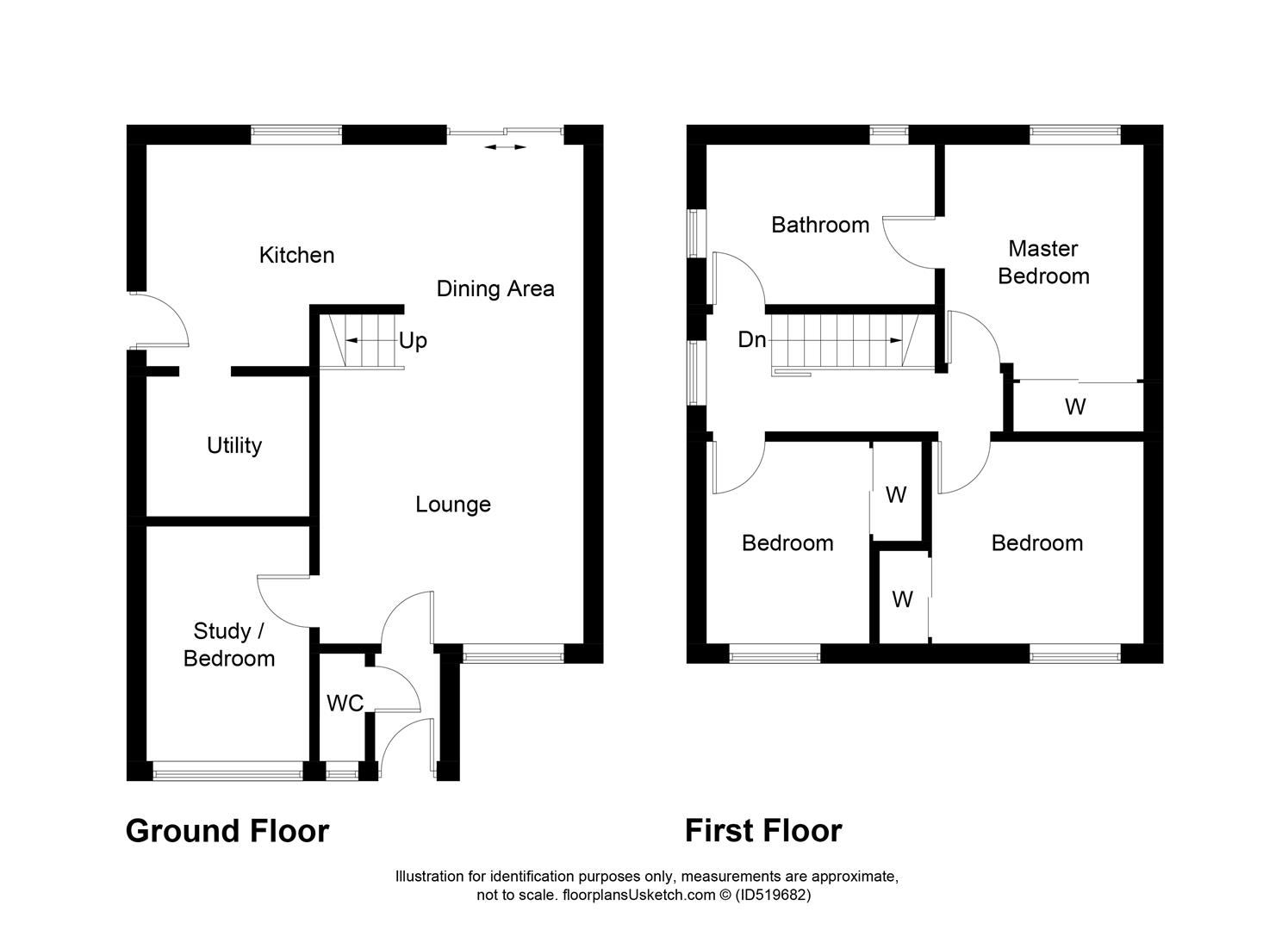Detached house for sale in Lochgelly KY5, 4 Bedroom
Quick Summary
- Property Type:
- Detached house
- Status:
- For sale
- Price
- £ 179,995
- Beds:
- 4
- Baths:
- 3
- Recepts:
- 1
- County
- Fife
- Town
- Lochgelly
- Outcode
- KY5
- Location
- Lochty Drive, Kinglassie, Lochgelly KY5
- Marketed By:
- First For Homes
- Posted
- 2019-05-11
- KY5 Rating:
- More Info?
- Please contact First For Homes on 01592 508792 or Request Details
Property Description
Impressive 4-Bed Detached Family Home! – Viewing Essential!
Allan England's Award-Winning Team at first for homes are proud to bring to the market this immaculately presented Family Home finished to a high specification throughout! Situated in the sought-after Village location of Kinglassie with stunning open-plan lounge/diner/kitchen, utility room, WC, downstairs bedroom 1,3 further bedrooms on the upper level and luxury family bathroom. Externally there are gardens to the front and rear with a 2/3 car mono-block driveway.
Expect to be impressed! - Early viewing is highly recommended. Don’t miss out!
Call first for homes - first for trust... First for service... First for aftercare.
Situation - Kinglassie
Kinglassie is a popular residential area with a wealth of amenities including local shopping and primary school whilst only being a few miles from Kirkcaldy and Glenrothes which boast the level of services you would expect from larger towns. For the commuter the A92 is close by allowing easy access to Edinburgh and all major local towns.
Entrance Hall
The property is entered via beautiful Composite door with double glazed insert giving access to entrance hall. Painted walls and ceiling. Radiator. Machine Oak flooring. Oak door leading into lounge/diner and further oak door leading to WC.
Wc
Double glazed window formation to the front of the property. Fitted with a 2-piece suite comprising: Low-level WC and wash-hand basin. Heated towel rail. Tiled flooring.
Open-Plan Lounge/Diner (7.57 x 4.06 (24'10" x 13'3"))
Beautiful bright and spacious family lounge boasting double glazed window formation to the front of the property and double patio doors leading to rear garden. Television point. Telephone point. Usb sockets. Wall radiator. Downlighting. Space for table and chairs. Machine Oak flooring. Oak skirtings. Glass feature staircase leading to upper level. Access to kitchen.
Kitchen (3.80 x 3.40 (12'5" x 11'1"))
Stunning kitchen fitted with a range of high gloss wall mounted and floor standing storage units incorporating ample Silestone Quartz Platinum worktop surfaces. Inset stainless steel sink unit. ‘Belling’ Gas hob, electric oven and overhead extractor fan. Toughen glass splashback surround. Space for fridge freezer. Integrated dishwasher. Radiator. Downlighting. Oak skirtings. Kickplate lighting. Double glazed window formation to the rear of the property and UPVC door with double glazed window formation to the side. Access to utility room.
Utility Room (2.45 x 2.08 (8'0" x 6'9"))
Utility fitted with high gloss wall mounted and floor standing storage units with Silestone Quartz Platinum worktop surface. Painted walls and ceiling. Splashback surround. Space for washing machine. Space for tumble dryer. Downlighting. Wooden effect oak flooring.
Bedroom 1 (3.57 x 2.44 (11'8" x 8'0"))
Downstairs bedroom 1 currently being utilised as an office. Double glazed window formation to the front of the property. Painted walls with one feature papered wall. Painted ceiling. Corian worktop surface. High gloss fitted units. Radiator. Machine oak flooring.
Upper Landing
Beautiful glass staircase leads to upper level. Double glazed window formation to the side of the property. Partially painted/papered walls. Painted ceiling. Security system. Radiator. Wooden flooring. Access to 3 bedrooms and family bathroom. Access to partially floored attic.
Bedroom 2 (3.66 x 3.06 (measurements taken at widest point) ()
Bedroom 2 with double glazed window formation to the rear of the property. Built-in double wardrobes providing ample hanging and storage space. Painted walls with one feature papered wall. Painted ceiling. Radiator. Carpeted flooring. Access to family bathroom.
Bedroom 3 (3.24 x 3.14 (10'7" x 10'3"))
Bedroom 3 with double glazed window formation to the front of the property. Built-in wardrobe providing ample hanging and storage space. Painted walls and ceiling. Radiator. Carpeted flooring.
Bedroom 4 (3.12 x 2.65 (10'2" x 8'8"))
Bedroom 4 with double glazed window formation to the front of the property. Built-in wardrobe providing ample hanging and storage space. Painted walls and ceiling. Radiator. Carpeted flooring.
Family Bathroom (3.48 x 2.38 (11'5" x 7'9"))
Extended luxury family bathroom fitted with a 4-piece suite comprising: Low-level WC, vanity wash hand basin, stunning Jacuzzi bath with built-in TV and splashback surround double shower unit with large rain shower and sliding door. Feature lighting around bath. 2 chrome heated towel rails. Built-in towel display storage area. Beautifully tiled walls and flooring. LED downlighting. Double glazed window formation to the side and rear of the property.
Garden Grounds
The property has gardens to the front and rear. The front garden comprises a mono-block driveway for 2/3 car, laid-to-lawn area, mixed chipped area, outside lighting and side gate leading to rear garden. Part wall/fence surround rear garden with laid-to-lawn area, decking area, patio area, mixed chipped area and paved walkway. Water tap.
Epc Rating "C"
Information
These particulars are prepared on the basis of information provided by our clients. We have not tested the electrical system or appliances, nor where applicable, any central heating system. All sizes are recorded by electronic tape measurements to give an indicative, approximate size only. Prospective purchasers should make their own enquiries - no warranty is given or implied. This schedule is not intended to, and does not form any contract.
Kinglassie is a popular residential area with a wealth of amenities including local shopping and primary school whilst only being a few miles from Kirkcaldy and Glenrothes which boast the level of services you would expect from larger towns. For the commuter the A92 is close by allowing easy access to Edinburgh and all major local towns.
Property Location
Marketed by First For Homes
Disclaimer Property descriptions and related information displayed on this page are marketing materials provided by First For Homes. estateagents365.uk does not warrant or accept any responsibility for the accuracy or completeness of the property descriptions or related information provided here and they do not constitute property particulars. Please contact First For Homes for full details and further information.


