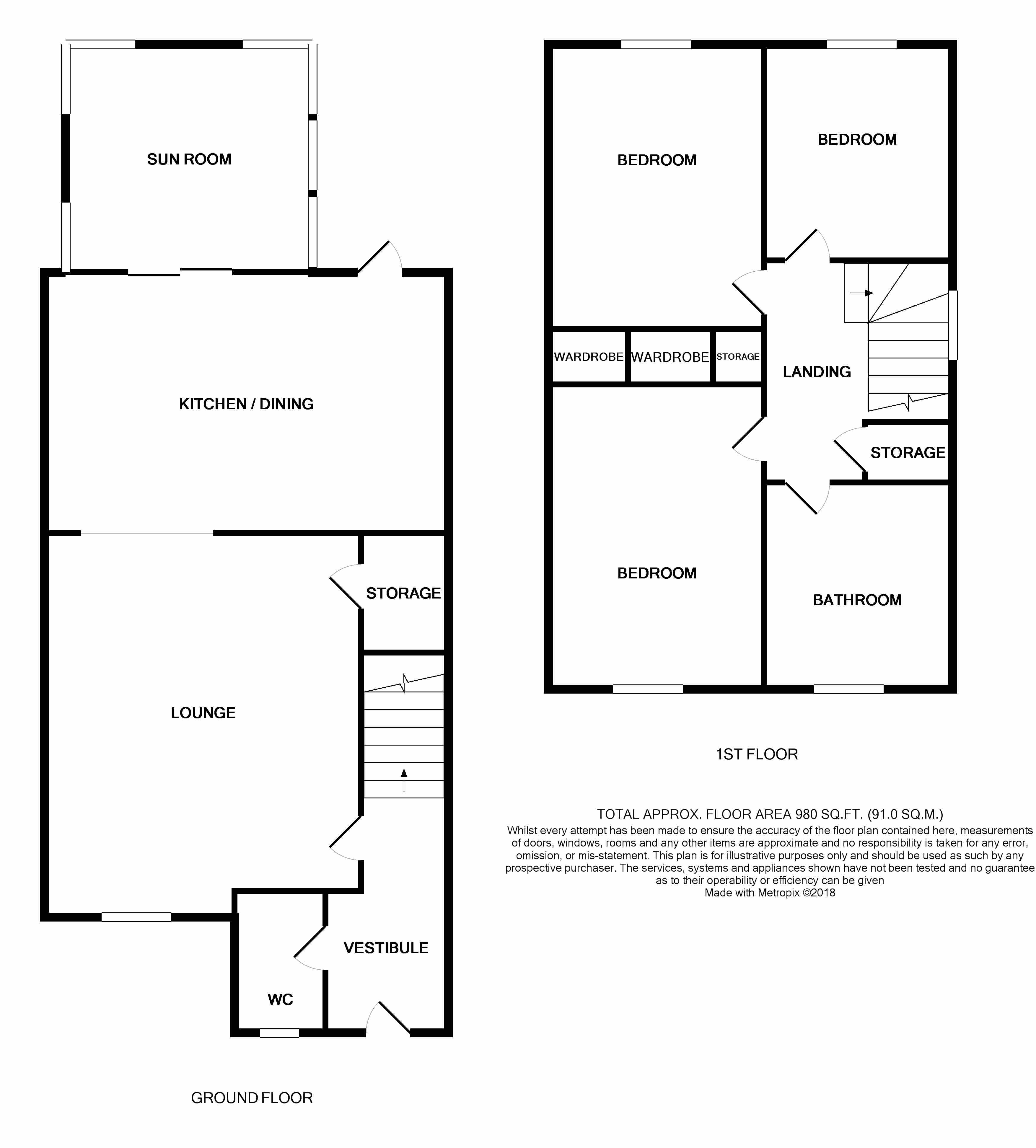Detached house for sale in Lochgelly KY5, 3 Bedroom
Quick Summary
- Property Type:
- Detached house
- Status:
- For sale
- Price
- £ 147,500
- Beds:
- 3
- Baths:
- 2
- Recepts:
- 2
- County
- Fife
- Town
- Lochgelly
- Outcode
- KY5
- Location
- Bowhill View, Cardenden KY5
- Marketed By:
- Fords Daly Legal
- Posted
- 2018-12-31
- KY5 Rating:
- More Info?
- Please contact Fords Daly Legal on 01592 747157 or Request Details
Property Description
Stunning, extended 3 bed detached villa on corner plot with long driveway which will appeal to the most discerning viewer: This lovely 'Torbex style' Ogilvie Home property boasts a stunning lounge, luxury dining kitchen and sun lounge. French doors lead from the lounge to the spacious dining kitchen where there is an array of designer wall and floor units, integrated appliances and an island with a five ring hob and overhead extractor. There is also plenty of space for free standing dining furniture and a door leads onto the enclosed and landscaped back garden which features a decking area, lawn and shed. Patio doors lead from the dining kitchen to the lovely sun room extension which also overlooks the back garden. There is also a modern WC located on the ground floor. Upstairs you will find 3 generous sized bedrooms (2 with mirrored wardrobes), good storage space and a luxury shower room with a large shower cubicle featuring a raindrop and spray mains shower, a vertical radiator, plus an array of vanity units. There is also an attic accessed from the upper hall.
Local Schools, the Lochgelly Centre, Cardenden train station, an array of good local amenities and retail shops are all close by. Regular transportation is available to nearby towns of Cowdenbeath, Dunfermline and Kirkcaldy where extensive facilities are found. Nearby is Auchterderran Golf Club, a local Swimming pool, Lochore Meadows Country Park, Loch Leven and Loch Fitty which are all in easy reach. For the commuter, the property is close to the A92 and within easy reach of the M90.
Accommodation comprises:
Lounge 4.33m x 4.11m
Dining Kitchen 5.09m x 3m
Sun Lounge 2.77m x 2.45m
W.C. 1.55m X 1.02m
Bedroom 1 3.10m x 3.06m
Bedroom 2 3.70m x 2.80m
Bedroom 3 2.80m x 2.51m
Shower Room 2m x 1.90m
Attic
Gardens and Driveway
Home Report Value £150,000
Council Tax Band D
Energy Performance Rating C
Property Location
Marketed by Fords Daly Legal
Disclaimer Property descriptions and related information displayed on this page are marketing materials provided by Fords Daly Legal. estateagents365.uk does not warrant or accept any responsibility for the accuracy or completeness of the property descriptions or related information provided here and they do not constitute property particulars. Please contact Fords Daly Legal for full details and further information.


