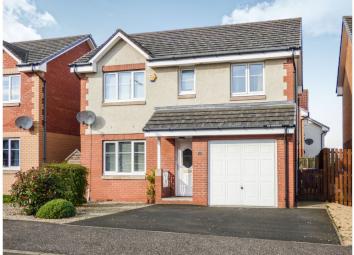Detached house for sale in Lochgelly KY5, 4 Bedroom
Quick Summary
- Property Type:
- Detached house
- Status:
- For sale
- Price
- £ 168,000
- Beds:
- 4
- Baths:
- 1
- Recepts:
- 2
- County
- Fife
- Town
- Lochgelly
- Outcode
- KY5
- Location
- Bowhill View, Cardenden KY5
- Marketed By:
- Purplebricks, Head Office
- Posted
- 2024-04-01
- KY5 Rating:
- More Info?
- Please contact Purplebricks, Head Office on 024 7511 8874 or Request Details
Property Description
Excellent four bedroom detached villa situated in a popular and sought after residential development and is ideally located for access to all local amenities. The property has been finished to a high standard throughout and is presented to market in genuine walk in condition. Comprising entrance hall, lounge, dining room, modern fitted kitchen, utility room and downstairs cloakroom. On the upper level of the property you will find four double bedrooms (master en suite) and family bathroom. The property benefits from gas central heating and is fully double glazed throughout. Externally, there is a driveway leading to the integral garage and providing off street parking for two cars. Garden to front laid to lawn and with mature trees/shrubs. To the rear you will find a private secure garden laid to lawn and with two raised decked patio/bbq areas.
This property will appeal to a broad range of potential buyers and early viewing is highly recommended.
Local amenities and services include schools, the Lochgelly Centre, Cardenden train station, a wide range of amenities and retail shops are all close by. Regular transportation is available to nearby towns of Cowdenbeath, Dunfermline and Kirkcaldy where extensive facilities are found. Nearby is Auchterderran Golf Club, a local Swimming pool, Lochore Meadows Country Park, Loch Leven and Loch Fitty which are all in easy reach. For the commuter, the property is close to the A92 and within easy reach of the M90.
Hall
4'2" x 4'0"
Entered from the front of the property and providing access to the lounge and stairs to upper level. Neutral décor, carpet to floor and coving to ceiling.
Lounge
13'4" x 12'0" (widest point)
Spacious lounge situated to the front of the property and with an open plan aspect to the dining room. The room has a modern décor, solid oak flooring, storage cupboard and coving to ceiling.
Dining Room
9'0" x 7'10"
With an open plan aspect to lounge and providing access to the kitchen. The room has patio doors leading to the rear decked patio, fresh neutral décor, solid oak flooring and coving to ceiling.
Kitchen
10'9" x 7'9"
Modern fitted kitchen with ample quality wall and base mounted units and contrasting black work tops and splash back. Gas hob/feature cooker hood, integrated oven, integrated dish washer and integrated fridge/freezer. Modern décor and laminate tile effect flooring. Convector hot/cold air floor level heater.
Utility Room
5'8" x 5'4"
Situated to the rear of the property off the kitchen. The room has wall and base units, contrasting work tops and tile effect laminate flooring.
Cloak Room
5'4" x 3'0"
Situated to the side of the property off the utility room. The room has a neutral décor WC, wash hand basin and tile effect laminate flooring.
Master Bedroom
11'6" x 9'2"
Spacious double bedroom overlooking the front of the property. The room has a modern décor, triple fitted mirror wardrobes and carpet to floor.
Master En-Suite
5'10" x 8'0" (into shower cubicle)
Modern shower room to the front of the property. The room has a WC and wash hand basin set within vanity unit and tiled shower cubicle with electric shower. Neutral décor and carpet to floor.
Bedroom Two
11'4" x 9'0"
Good size double bedroom overlooking the front of the property. The room has a double fitted mirror wardrobe, neutral décor and carpet to floor.
Bedroom Three
8'9" x 8'9"
Double bedroom situated to the rear of the property. The room has a modern décor and carpet to floor.
Bedroom Four
8'9" x 8'9"
Double bedroom situated to the rear of the property with a fresh neutral décor and carpet to floor.
Bathroom
7'1" x 5'6"
Modern fitted bathroom situated to the rear of the property. The room benefits from WC, wash hand basin set within vanity unit and bath with overhead shower attachment. Fully tiled walls and vinyl to floor.
Integral Garage
17'0" x 8'8"
Accessed from the front of the property via up and over door. The garage has lighting and ample power sockets.
Property Location
Marketed by Purplebricks, Head Office
Disclaimer Property descriptions and related information displayed on this page are marketing materials provided by Purplebricks, Head Office. estateagents365.uk does not warrant or accept any responsibility for the accuracy or completeness of the property descriptions or related information provided here and they do not constitute property particulars. Please contact Purplebricks, Head Office for full details and further information.


