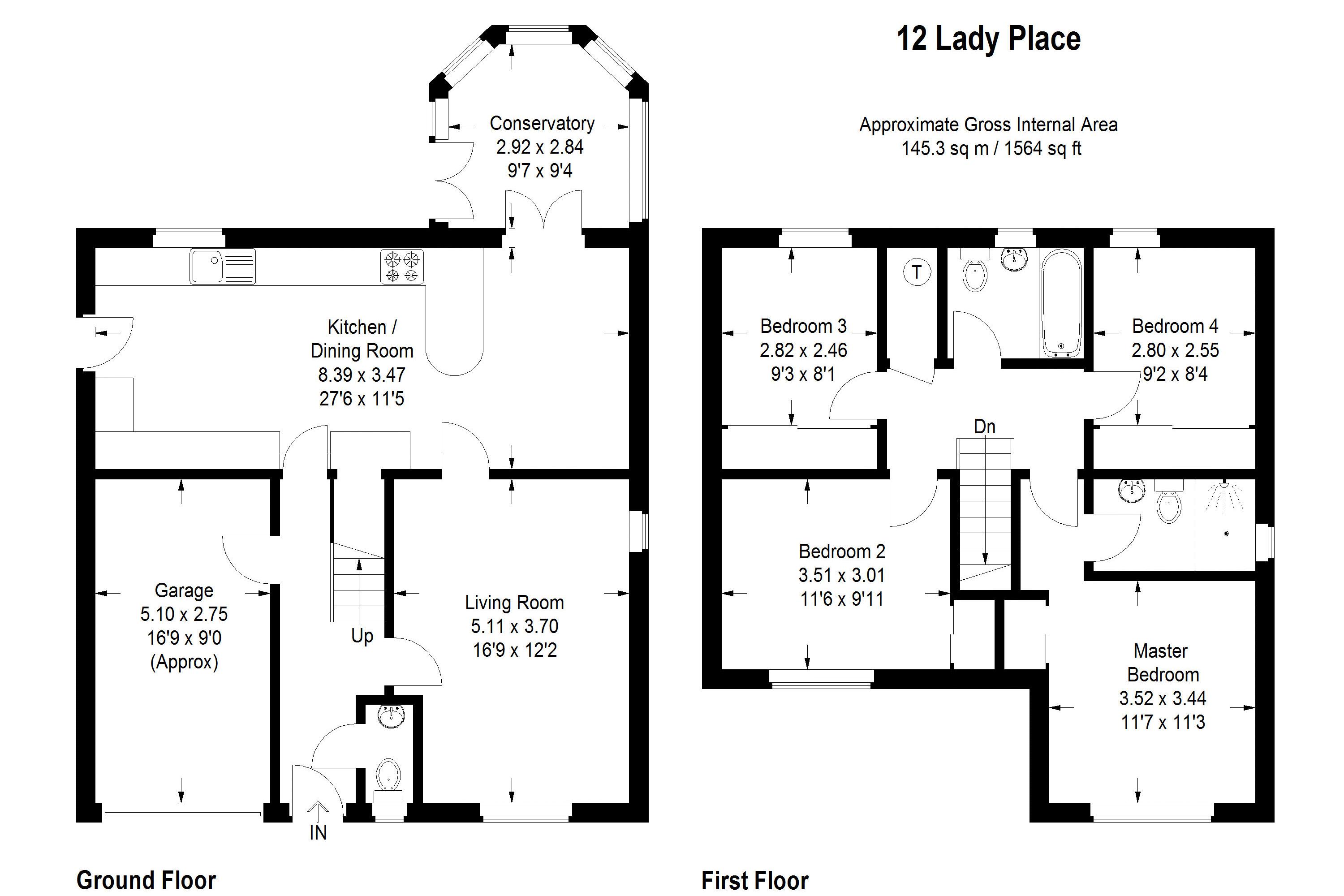Detached house for sale in Livingston EH54, 4 Bedroom
Quick Summary
- Property Type:
- Detached house
- Status:
- For sale
- Price
- £ 245,000
- Beds:
- 4
- Baths:
- 3
- Recepts:
- 2
- County
- West Lothian
- Town
- Livingston
- Outcode
- EH54
- Location
- 4 Bedroom Detached Family Home, 12 Lady Place, Livingston EH54
- Marketed By:
- Alba Property
- Posted
- 2018-11-04
- EH54 Rating:
- More Info?
- Please contact Alba Property on 01506 321164 or Request Details
Property Description
Alba Property are delighted to bring to market this substantial 4 bedroom family home which benefits from a large corner plot location tucked away in the end of the cul-de-sac in the popular area of Lady Place Eliburn in Livingston. Well presented outside and in, this lovely home comprises of a hallway with WC off and internal door to garage, a good sized lounge, a modern open plan Kitchen/Dining Room and a Conservatory on the ground floor, upstairs you find a large master bedroom with en-suite shower room, family bathroom and a further 3 double bedrooms all of which benefit from fitted wardrobes. Externally there is a large driveway and as it's on a corner plot there is ample garden space which wraps around the home. Viewing early is a must!
Entrance
You enter this lovely home by a part glazed entrance door into a welcoming hallway with doors leading to the WC, Living Room, Kitchen and Garage space. The hallway is well presented and the laminate wooden flooring tastefully flows from here on through the home. There are carpeted stairs leading to the upper floor.
Living Room (16' 9'' x 12' 2'' (5.112m x 3.705m))
You enter the Lounge and find a bright and warm space with carpet flooring and neutral decor. There is a doorway which leads through to the open place Kitchen/ Dining Room.
Kitchen/Dining Room (27' 6'' x 11' 5'' (8.390m x 3.47m))
This well thought out open plan Kitchen/Dining space offers a wonderful entertainment space as well as being comfortable for every day. There are 2 integrated double oven/grills as well as a gas hob with hood. The units are well laid out and there is an integrated dishwasher, tumble dryer and washing machine. There is a breakfast bar and the worktops compliment the units beautifully, there is feature under unit lighting and a breakfast bar separates and there is ample space for dining furniture. There are french doors leading to the Conservatory.
Conservatory
This well presented Conservatory offers another living space and overlooks the rear garden.
Cloakroom
In a handy location at the front door, there is a WC and wash hand basin.
Upper Hallway
The carpeted stairs lead to the upper floor and there are doors to the bedrooms, bathroom and a useful storage cupboard where the water tank is tucked away. There is a hatch offering access to the loft space.
Master Bedroom (11' 8'' x 11' 4'' (3.549m x 3.448m))
This beautifully presented Master Bedroom offers carpet flooring and neutral decor with a feature wall. There are fitted mirrored wardrobes and there is a door leading to the En-suite Shower room.
En-Suite (8' 4'' x 4' 9'' (2.537m x 1.436m))
This spacious En-Suite offers a double shower enclosure with glazed screen and a WC and Wash hand basin. The flooring is laminate and the tasteful decor is part tiled and part papered.
Bedroom 2 (11' 6'' x 9' 11'' (3.517m x 3.013m))
This second double bedroom offers a front elevation and fitted mirrored wardrobes, tasteful decor offers a feature wall and carpet flooring.
Bedroom 3 (9' 3'' x 8' 1'' (2.820m x 2.460m))
This third bedroom has laminate flooring and again benefits from fitted wardrobes.
Bedroom 4 (9' 2'' x 8' 4'' (2.8m x 2.551m))
This last bedroom is well presented with carpet flooring and again has fitted mirrored wardrobes.
Family Bathroom (7' 1'' x 5' 8'' (2.156m x 1.734m))
The family bathroom offers a 3 piece suite of WC, wash hand basin and bath with shower over and pull out glazed screen.
Externally
This substantial plot offers a wrap around garden with driveway for a few cars to the front, lawn and paving with some trees and shrubs to the front, side and rear with areas of decorative stonechips. There is a lovely wooden play set with swings, climbing and slide that the current owners have generously offered to leave.
Property Location
Marketed by Alba Property
Disclaimer Property descriptions and related information displayed on this page are marketing materials provided by Alba Property. estateagents365.uk does not warrant or accept any responsibility for the accuracy or completeness of the property descriptions or related information provided here and they do not constitute property particulars. Please contact Alba Property for full details and further information.


