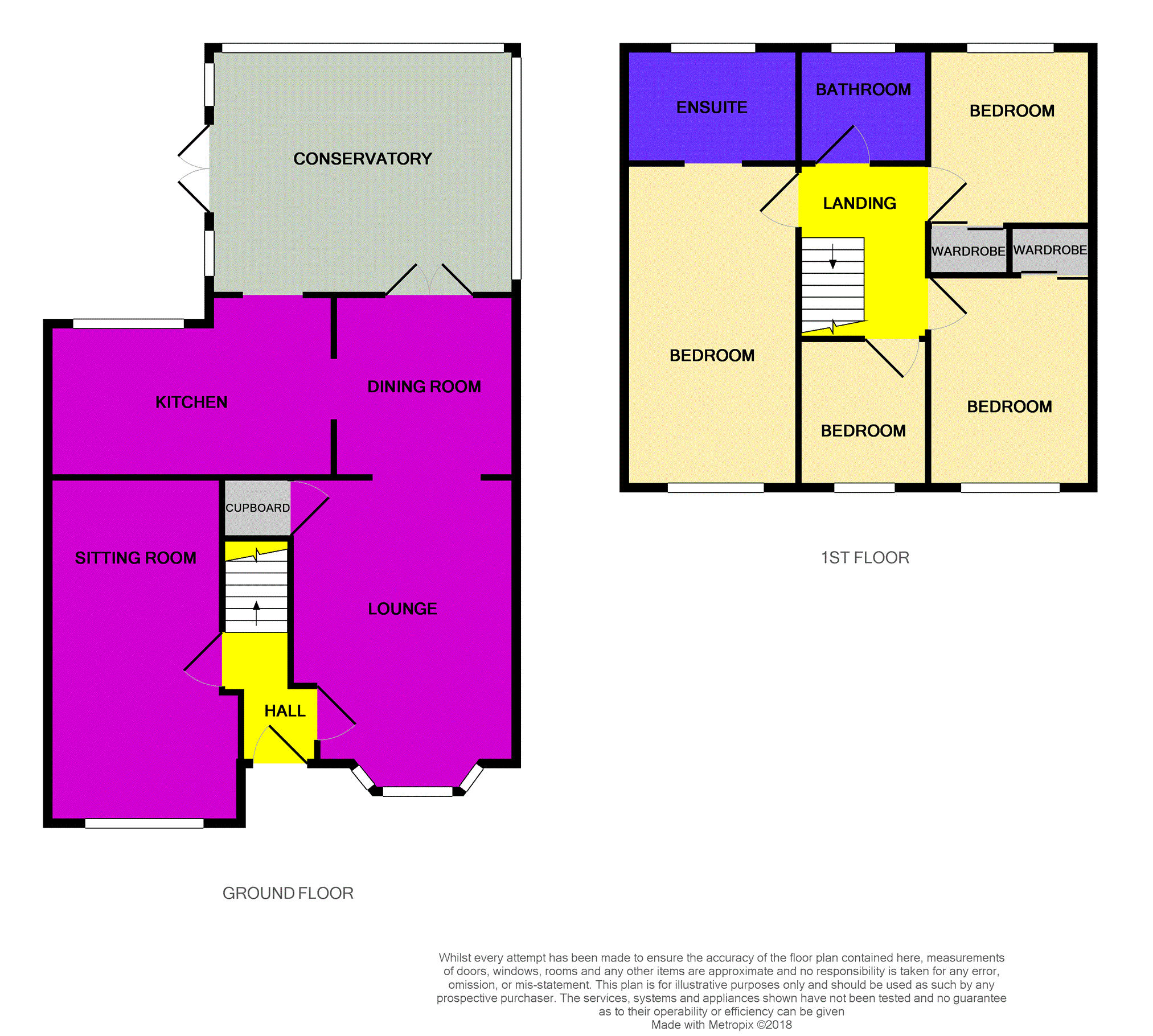Detached house for sale in Liverpool L12, 4 Bedroom
Quick Summary
- Property Type:
- Detached house
- Status:
- For sale
- Price
- £ 230,000
- Beds:
- 4
- Baths:
- 1
- Recepts:
- 4
- County
- Merseyside
- Town
- Liverpool
- Outcode
- L12
- Location
- Trent Close, Liverpool L12
- Marketed By:
- Purplebricks, Head Office
- Posted
- 2019-03-24
- L12 Rating:
- More Info?
- Please contact Purplebricks, Head Office on 0121 721 9601 or Request Details
Property Description
***open day Sunday 12th August @ 12PM. Book you space online now at www.Purplebricks.Co.UK!***
***no chain!***
***fantastic location!***
Set in a fantastic position this attractive Four bedroom detached house provides excellent living space completed to a high standard with impeccable attention to detail and tasteful décor throughout. Perfect for families, this delightful property has a great deal to offer.
Entering the property reveals fantastic accommodation which briefly comprises entrance hallway, a sitting room, a lovely bright lounge which has a front facing aspect, a dining room that leads to the modern kitchen and a spacious conservatory that has French doors leading in to the well presented garden. The kitchen benefits from quality fitted units finished with contrasting work surfaces and built in appliances.
The first floor includes Four bedrooms, three of which are double. The master bedroom sits to the front of the property, is a lovely bright and airy room that leads to the en-suite shower room. The second and third bedrooms are both well presented with fitted wardrobes and the fourth bedroom is perfect as a children’s bedroom and could also be utilised as a study/home office. The quality bathroom has been finished with complementary tiling and a three piece suite comprising low flush w.C, pedestal wash hand basin and a panelled bath.
Outside to rear there is a well presented garden with a block paved patio area leading to a lawn area with a further timber decked patio. The front garden is block paved providing off road parking for a number of cars.
Viewing is essential to appreciate the standard of the accommodation.
Hall
Front door, radiator.
Lounge
14'09" x 11'07"
Double glazed window to front, radiator, store cupboard.
Sitting Room
9'00" x 17'11"
Double glazed window to front, radiator.
Dining Room
9'05" x 9'05"
Double glazed french doors to rear, radiator.
Kitchen
14'06" x 9'04"
Double glazed window to rear, radiator, fitted wall and base units, sink, electric double oven, gas hob, extractor.
Conservatory
French doors to rear, garden.
Bedroom One
14'11" x 9'02"
Double glazed window to front, radiator, en-suite.
En-Suite
Double glazed window to rear, w.C., wash hand basin, shower cubicle.
Bedroom Two
11'11" x 8'05"
Double glazed window to front, radiator, wardrobe.
Bedroom Three
10'05" x 8'05"
Double glazed window to rear, radiator, wardrobe.
Bedroom Four
7'08" x 6'03"
Double glazed window to front, radiator.
Bathroom
6'00" x 6'00"
Double glazed window to rear, chrome heated towel rail, three piece suite.
Rear Garden
Block paved patio leading to lawn, timber decking area and mature border.
Front Garden
Block paved offering off road parking.
Tenure
Leasehold.
999 years from 1982, £50 ground rent per year
Property Location
Marketed by Purplebricks, Head Office
Disclaimer Property descriptions and related information displayed on this page are marketing materials provided by Purplebricks, Head Office. estateagents365.uk does not warrant or accept any responsibility for the accuracy or completeness of the property descriptions or related information provided here and they do not constitute property particulars. Please contact Purplebricks, Head Office for full details and further information.


