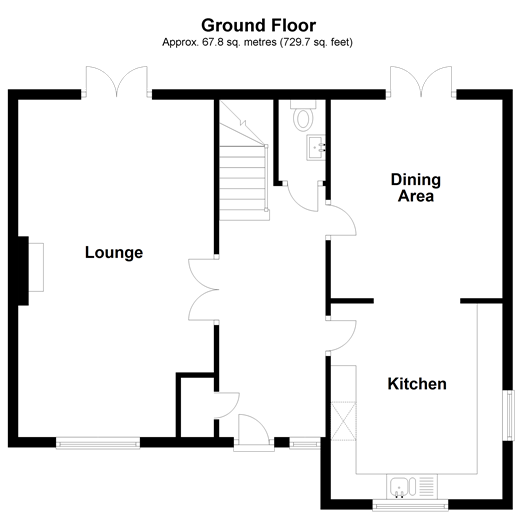Detached house for sale in Littlehampton BN17, 4 Bedroom
Quick Summary
- Property Type:
- Detached house
- Status:
- For sale
- Price
- £ 550,000
- Beds:
- 4
- Baths:
- 2
- Recepts:
- 2
- County
- West Sussex
- Town
- Littlehampton
- Outcode
- BN17
- Location
- Waterford Gardens, Climping, West Sussex BN17
- Marketed By:
- Cubitt & West - Arundel
- Posted
- 2024-04-24
- BN17 Rating:
- More Info?
- Please contact Cubitt & West - Arundel on 01903 890196 or Request Details
Property Description
Have you been looking for that property you can just move in to? Well, this could be what you have been looking for. Set in the private, prestigious Waterford Gardens development, this 2005 house is beautifully presented. Updated by the current owners, why not relax in the large lounge with the latest blockbuster movie or with a good book!
The well appointed kitchen is the perfect place to rustle up a truly scrumptious meal, before serving your guests in the delightful dining room. After a long day of fun with the family and friends, when tired eyes take over, there are plenty of bedrooms upstairs to lay your head. The master bedroom has exclusive use of the en-suite shower room, the family bathroom services the guest room and 2 further bedrooms.
Do you need some extra storage space, or maybe you have a classic car, or loved motorbike, well there is plenty of space in the double garage and two further spaces on the driveway.
Why not spend a day at the popular beach at Climping or maybe pop up to Arundel, with its selection of restaurants and of course the historic castle which holds many public events. Chichester & Goodwood are both close by. If you need to go further afield, for work or pleasure, jump on a train at Ford, Barnham or Littlehampton stations, which are all within easy access.
What the Owner says:
When we were looking for our next home, we wanted to be close to the coast having many happy childhood memories in Climping and having married at Baliffscourt, we were drawn to the area.
Going in to the property for the first time, we were taken in by the size of the rooms and how light and bright the house was and is still.
We have upgraded made aspects of the property, including new bathrooms, modernising the kitchen, 're carpeting' and adding wood flooring. We hope you like what we have done and enjoy your new home.
Room sizes:
- Entrance Hall
- Cloakroom
- Kitchen 12'6 x 11'0 (3.81m x 3.36m)
- Dining Room 12'10 x 11'1 (3.91m x 3.38m)
- Lounge 21'11 x 12'8 (6.68m x 3.86m)
- Landing
- Bedroom 1 15'7 maximum x 13'11 (4.75m x 4.24m)
- En-suite Shower room 6'8 x 6'0 (2.03m x 1.83m)
- Bedroom 2 12'9 x 9'9 (3.89m x 2.97m)
- Bedroom 3 11'9 x 8'10 (3.58m x 2.69m)
- Bedroom 4 11'9 x 6'6 (3.58m x 1.98m)
- Bathroom 8'1 x 5'9 (2.47m x 1.75m)
- Double Garage
- Off Road Parking
- Front & Rear Gardens
The information provided about this property does not constitute or form part of an offer or contract, nor may be it be regarded as representations. All interested parties must verify accuracy and your solicitor must verify tenure/lease information, fixtures & fittings and, where the property has been extended/converted, planning/building regulation consents. All dimensions are approximate and quoted for guidance only as are floor plans which are not to scale and their accuracy cannot be confirmed. Reference to appliances and/or services does not imply that they are necessarily in working order or fit for the purpose.
Property Location
Marketed by Cubitt & West - Arundel
Disclaimer Property descriptions and related information displayed on this page are marketing materials provided by Cubitt & West - Arundel. estateagents365.uk does not warrant or accept any responsibility for the accuracy or completeness of the property descriptions or related information provided here and they do not constitute property particulars. Please contact Cubitt & West - Arundel for full details and further information.


