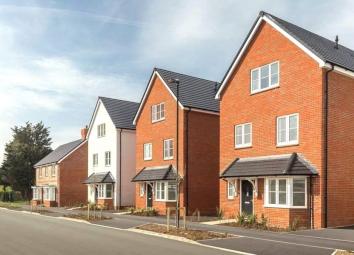Detached house for sale in Littlehampton BN16, 4 Bedroom
Quick Summary
- Property Type:
- Detached house
- Status:
- For sale
- Price
- £ 490,000
- Beds:
- 4
- County
- West Sussex
- Town
- Littlehampton
- Outcode
- BN16
- Location
- Cresswell Park, Roundstone Lane, Angmering, West Sussex BN16
- Marketed By:
- Michael Jones Estate Agents
- Posted
- 2024-04-24
- BN16 Rating:
- More Info?
- Please contact Michael Jones Estate Agents on 01903 906655 or Request Details
Property Description
Plot 292 -A brand new 4 bedroom detached home
Cresswell Park brings to Angmering an exciting new development of 2,3,4 & 5 bedroom houses offering light and spacious interiors and overlooking an attractive green.
The Accommodation Comprises
Entrance Hall
Ground Floor Cloakroom
Sitting Room (5.38m x 3.23m (17' 8" x 10' 7"))
Kitchen/Breakfast Room (5.44m x 3.07m (17' 10" x 10' 1"))
Family Room (3.23m x 2.46m (10' 7" x 8' 1"))
Stairs To First Floor Landing
Master Bedroom (3.66m x 3.12m (12' 0" x 10' 3"))
En Suite Shiower Room
Dressing Room
Bedroom Two (3.28m x 2.64m (10' 9" x 8' 8"))
Stairs To Second Floor Landing
Bedroom Three (4.32m x 3.78m (14' 2" x 12' 5"))
Bedroom Four (3.2m x 3.12m (10' 6" x 10' 3"))
Bathroom
Outside And General
Gardens
Garage
Please Note
Kitchen
Professionally designed contemporary kitchen with laminate work surfaces to all plots except in the Packington and The Parkley house types, which will have granite work surfaces. Stainless steel 1 1/2 bowl sink with drainer and mixer tap Built-in stainless steel single oven, gas hob and extractor hood to 2 and 3 bedroom houses. Built-in stainless steel double oven, gas hob and extractor hood to 4 bedroom homes. Integrated fridge/freezer Integrated dishwasher Stainless steel splashback to hob area Integrated washer/dryer to properties where no utility is provided.
Family Bathroom And En Suite And Cloakroom
White Roca sanitaryware with Vado chrome fittings. Thermostatic showers to bathroom and en suite. Mixer taps to all baths. Stylish wall hung vanity unit in 3 and 4 bedroom homes. Heated towel rails to all bath/shower rooms and en suites.
Media Communications
Pre-wiring and fittings for TV/FM/dab satellite to sitting room with a distribution loop to remaining rooms with TV socket. TV/FM/dab sockets at high level to kitchen, reception rooms and all bedrooms. Telephone sockets to kitchen, sitting room, study and master bedroom.
Heating, Lighting And Internal Finishes
Recessed downlights to kitchen, bathroom and en suites. Pendant light fittings to hall and all other rooms. Traditional gas central heating. Double glazed uPVC windows. Solid floors to ground floor with timber engineered joists to first and second floors. Amtico flooring to kitchen, utility room, cloakroom, family bathroom and en suite. Ceramic wall tiles to full height around bath and shower, half height tiling to appliance walls in family bathroom and en suite.
Environmental Details
Energy efficient and thermostatically controlled gas central heating and a-rated boiler to minimise gas usage. Double glazed uPVC windows providing a high level of thermal insulation and reduced heat loss. A or B rated kitchen appliances to reduce water and energy use. Real time energy monitor installed to help track energy usage, reducing bills and environmental impact. Dual flash mechanisms to toilets to reduce water use. High levels of insulation within roof spaces and external wall cavities to limit heat loss in the winter and reduce heat gain in the summer. Dusk to dawn sensors to external lighting to reduce electricity usage. A significant proportion of low energy lighting to all homes. Significant amounts of recycling of waste materials and packaging during the construction of each home to reduce the environmental impact of the development.
Security
Outside lighting to front door with motion sensor allowing dusk-to-dawn operation. External street lighting, where shown with dusk-to-dawn sensors. Multi point locking system to front door
External Details
Outside water tap. Landscaped front garden, rear garden finished with top soil.
Agents Note
Please note the internal photographs are for guidance only.
Property Location
Marketed by Michael Jones Estate Agents
Disclaimer Property descriptions and related information displayed on this page are marketing materials provided by Michael Jones Estate Agents. estateagents365.uk does not warrant or accept any responsibility for the accuracy or completeness of the property descriptions or related information provided here and they do not constitute property particulars. Please contact Michael Jones Estate Agents for full details and further information.


